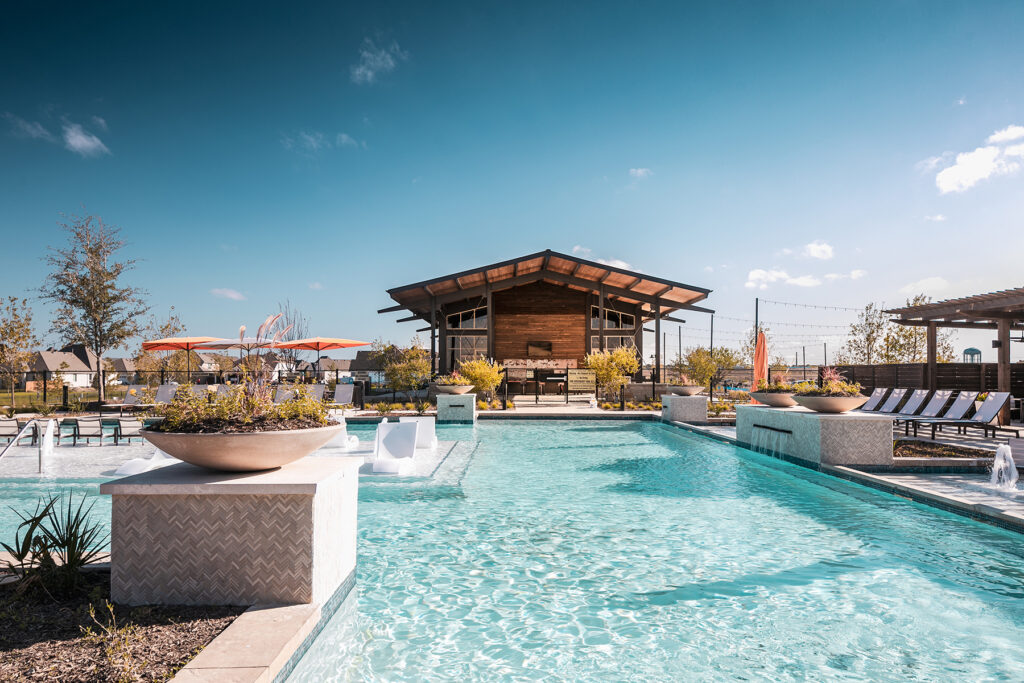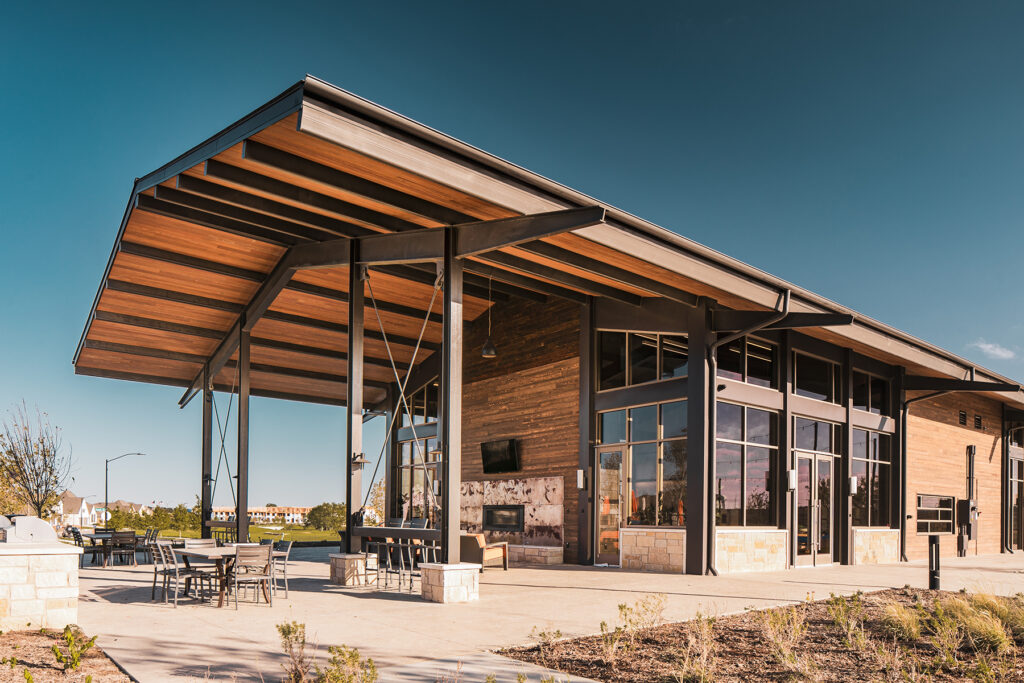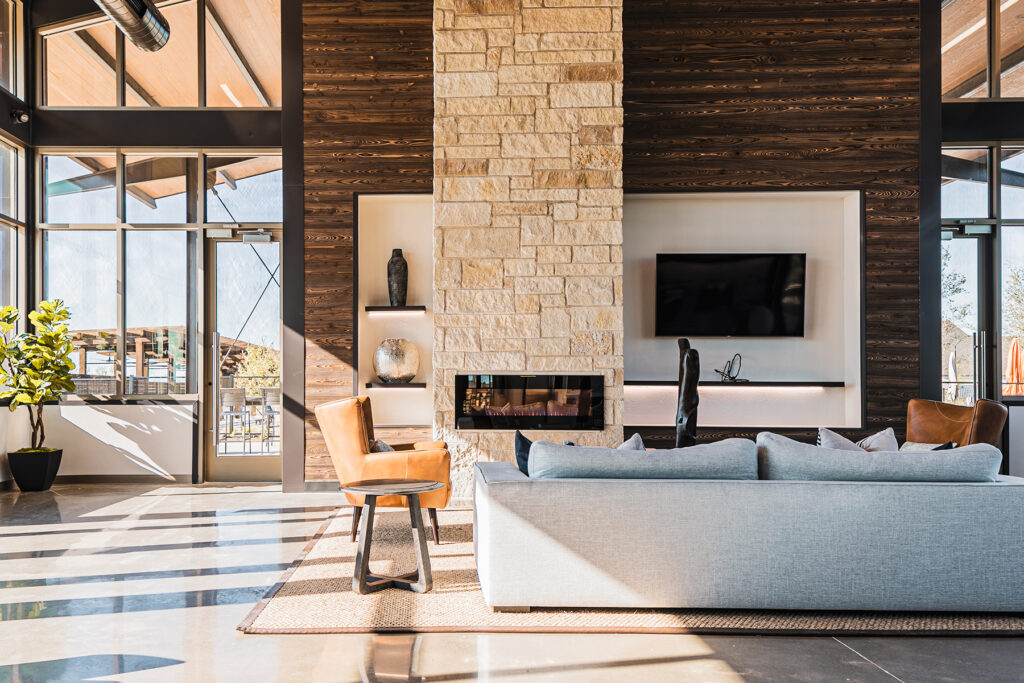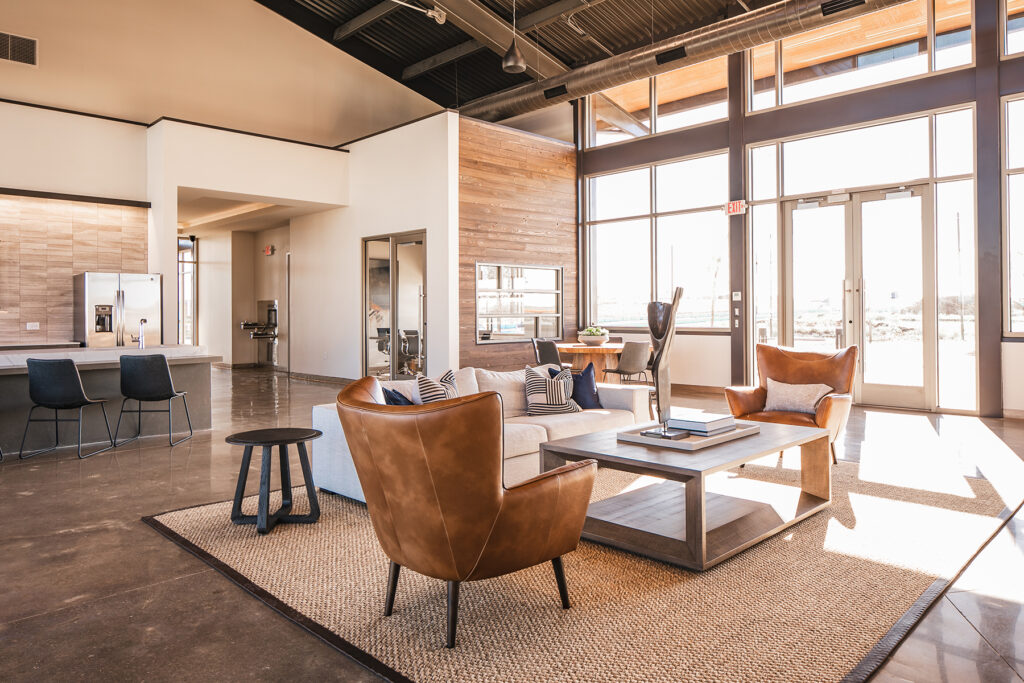The Tavolo Amenity Center serves a new housing development on the southwest side of Fort Worth. The project includes a building, pool and open space area located at the terminus of a linear park within the housing development.
The building is set 5’ above street level which provides visibility to the surrounding development. The steel frame building maximizes views to the neighborhood by providing 17’ tall glass walls which are protected by generous roof overhangs. Additionally, the bays on either end of the building are set back to create outdoor covered areas for seating, grills and an outdoor fireplace. The interior spaces feature exposed roof structure with pendant lights and acoustical treatments to control reverberation. Additionally, a clerestory dormer in the living room spaces allows north light to filter into the space and acts as a lantern at night.
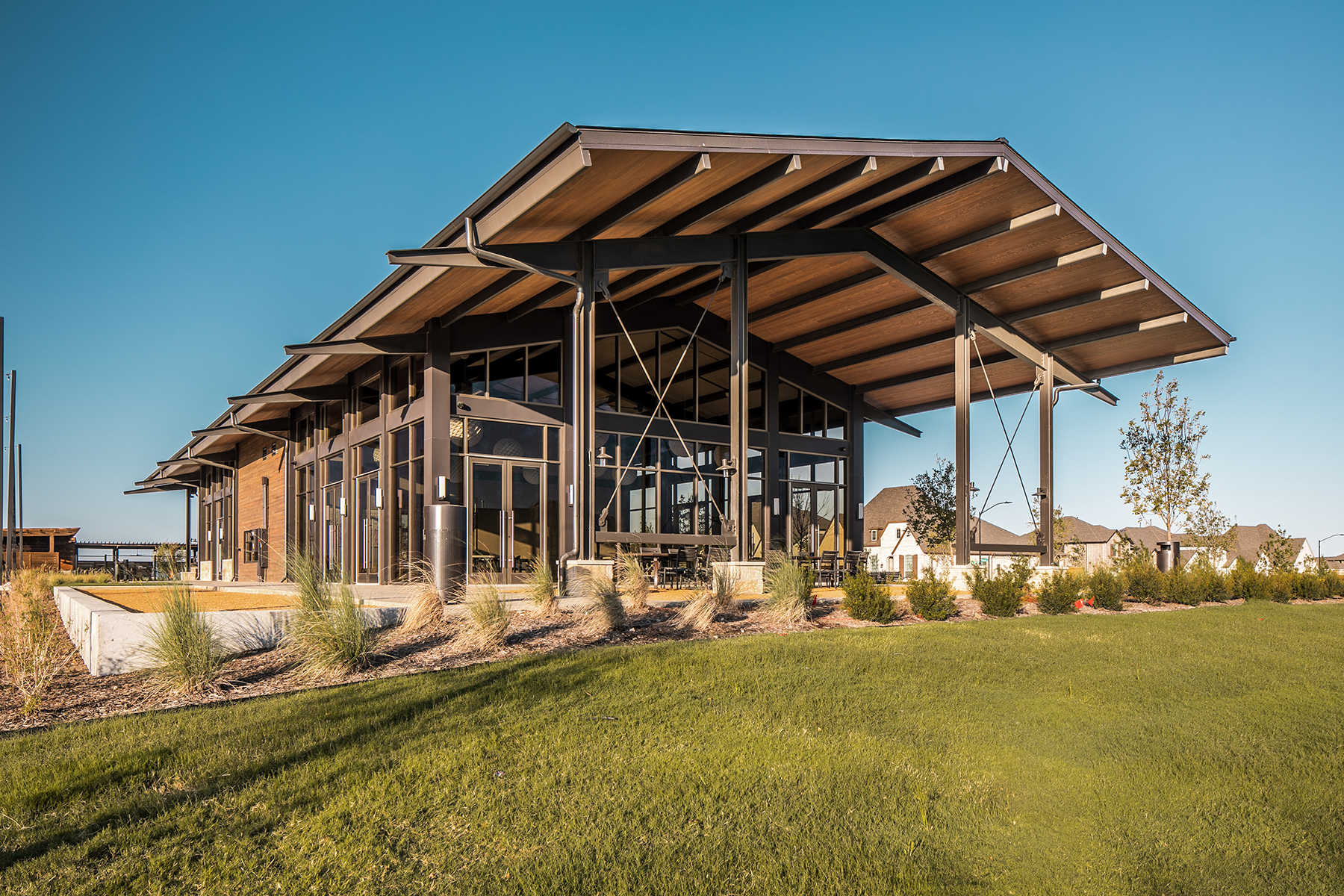
 Previous
Previous