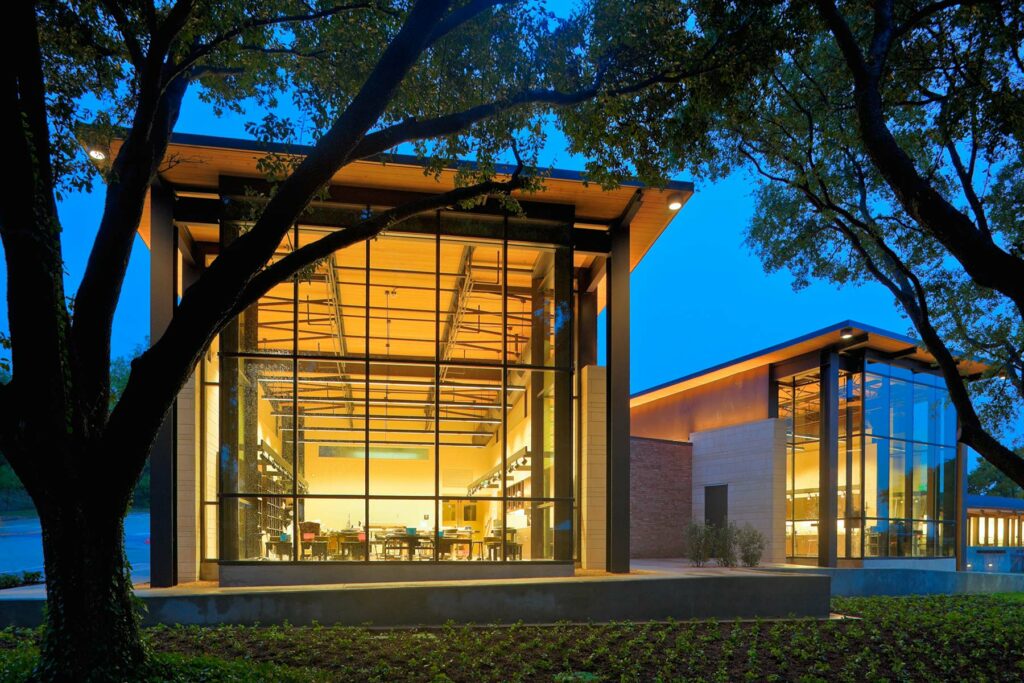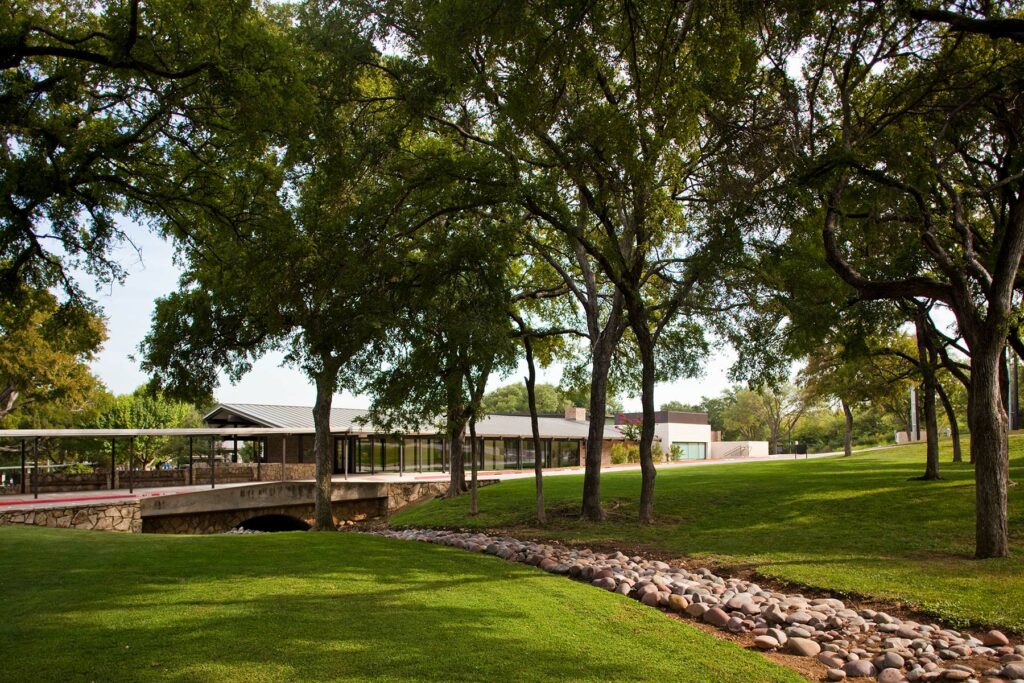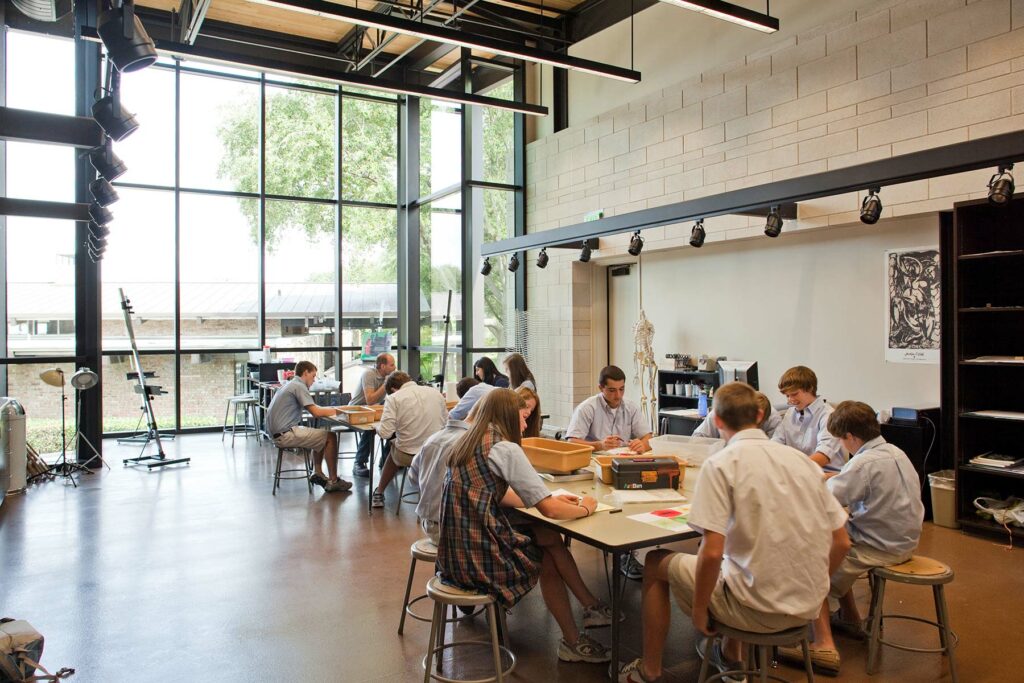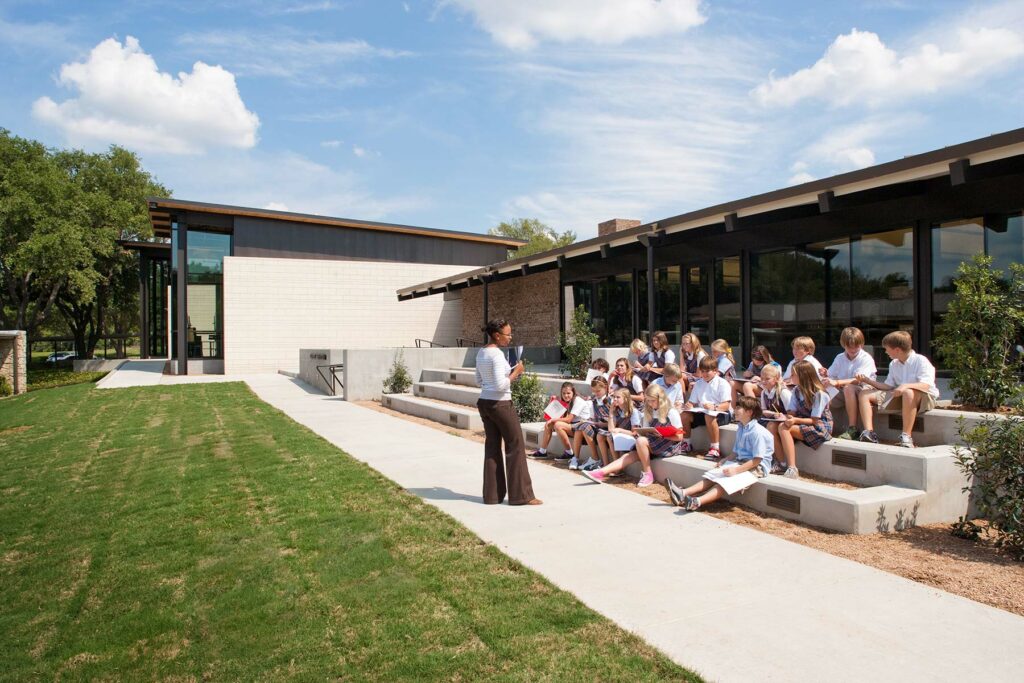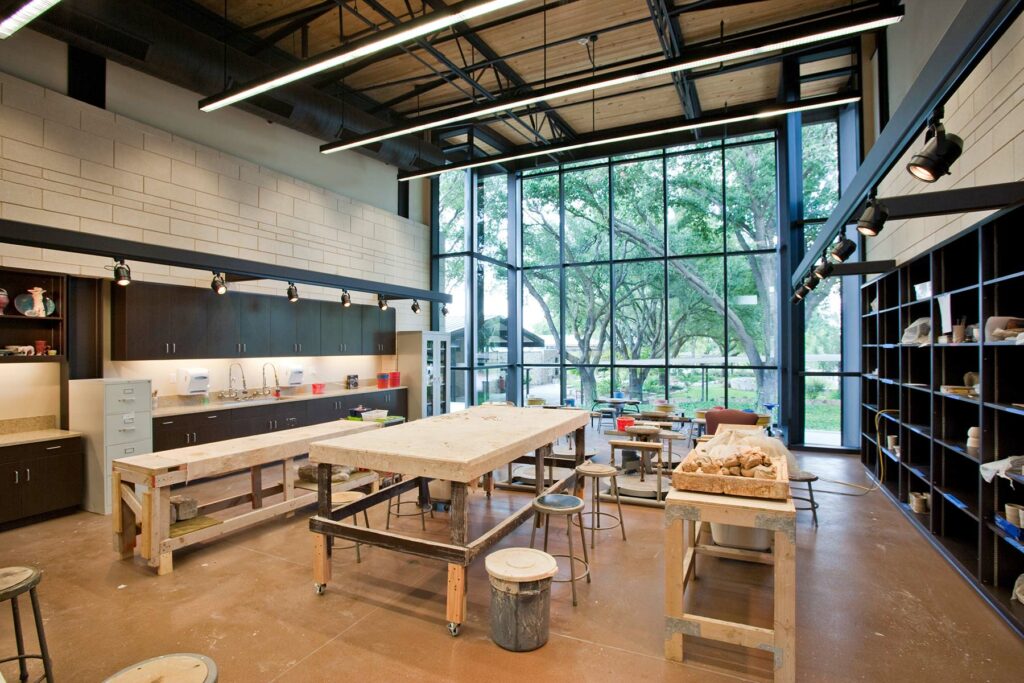The Sid W. Richardson Visual Arts Center is a new arts facility for Fort Worth Country Day School. The project involved transforming the former campus cafeteria into art studios and classrooms to accommodate a growing art education department.
Natural light was used to define the forms of the existing studios, achieved by removing approximately 70 percent of the existing brick and CMU walls. Spaces were inserted to best capture light, and glass walls at the north and south façades allow for greater transparencies. The addition’s roof is sloped from north to south and the north walls have large expanses of glass to invite in light crucial to the activities within.
The walk surrounding the arts center was lowered so artists at work can gain inspiration from the landscape while students on the walk outside can look into the studios and gain inspiration from the creative process inside. The entire building is designed to put the school’s art program on display as a source of pride and inspiration for all that attend the school.
It was critical to connect the new facility with the rest of the campus. An existing chimney was restored and now serves as the nexus between the old and the new, while also providing a focal point of circulation. Natural light, which enters through the glass walls and skylight running the full length of the lobby, also works to create a transparent connection between the old and new spaces.
Sustainable design features include:
- Proper site selection adding density to existing campus center and avoiding sprawl
- Small site boundary – minimal site disturbance outside building footprint
- Added no additional parking spaces
- Natural light in 90% of all spaces
- Occupancy sensors for lights
- Native, water-efficient landscaping reducing water by 50%
- Locally found brick and block
- Reuse of brick removed during demolition of east side of existing building
- White reflective roof reduces heat island effect
- Maintained 95% existing structural walls, floors and roof
- Use of Low-Emitting Materials
- Adjacent to Discovery Garden (state protected green space)
- Outdoor learning spaces
- LEED-NC certifiable – client chose not to certify building
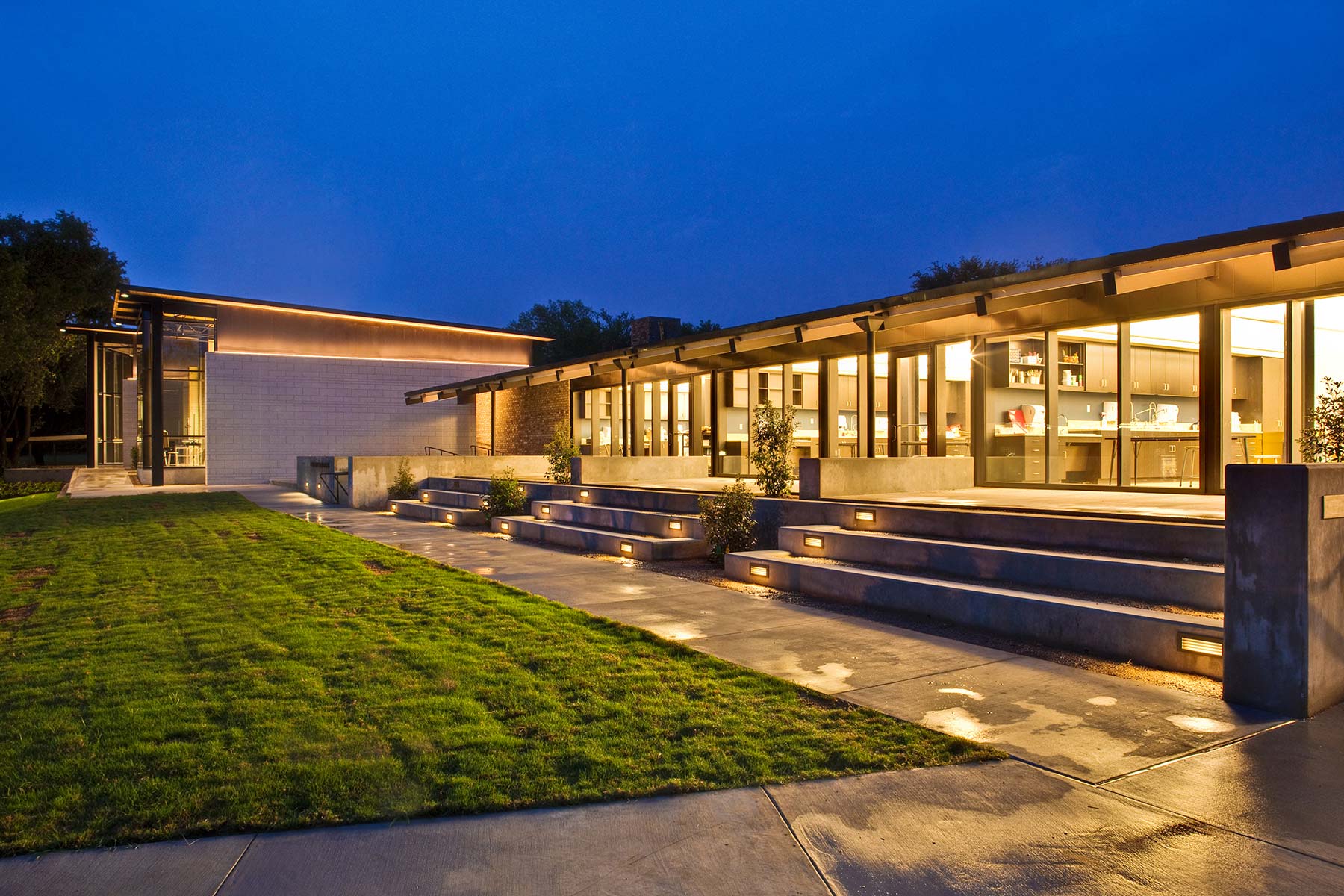
 Previous
Previous