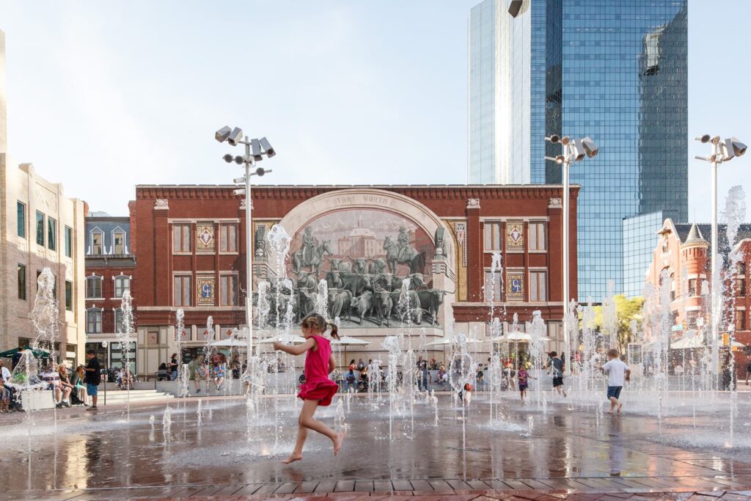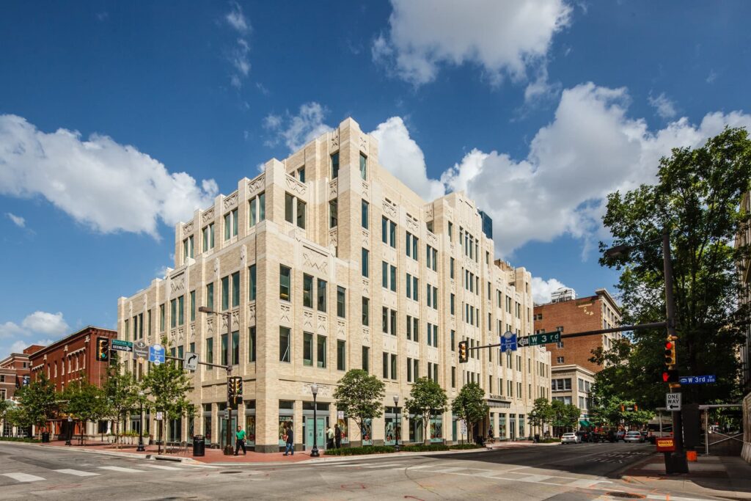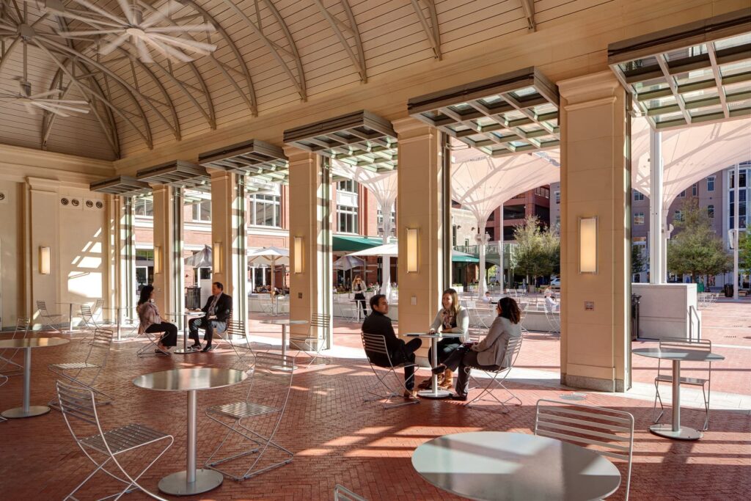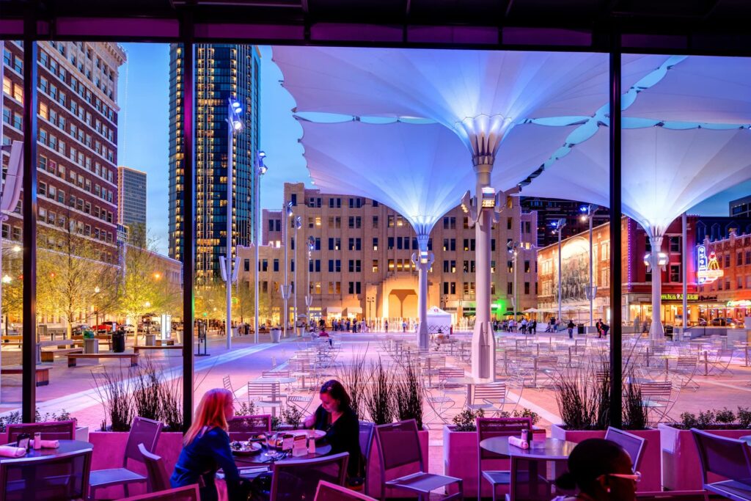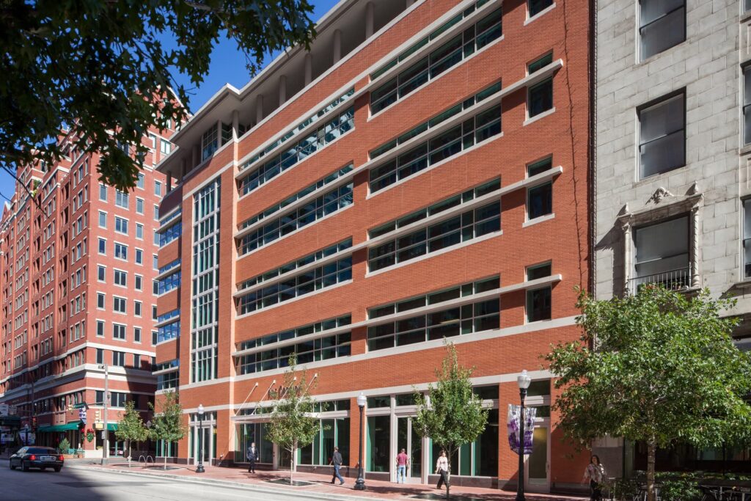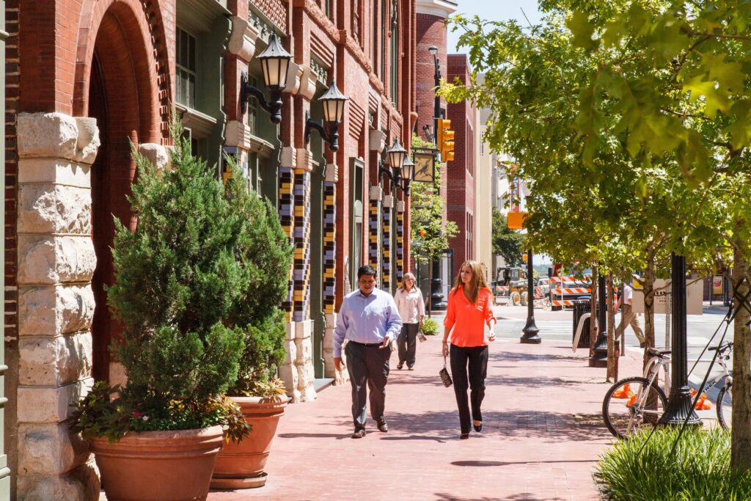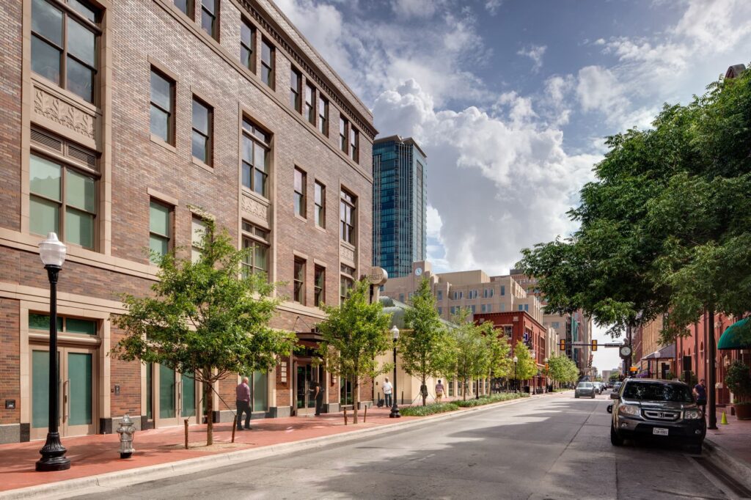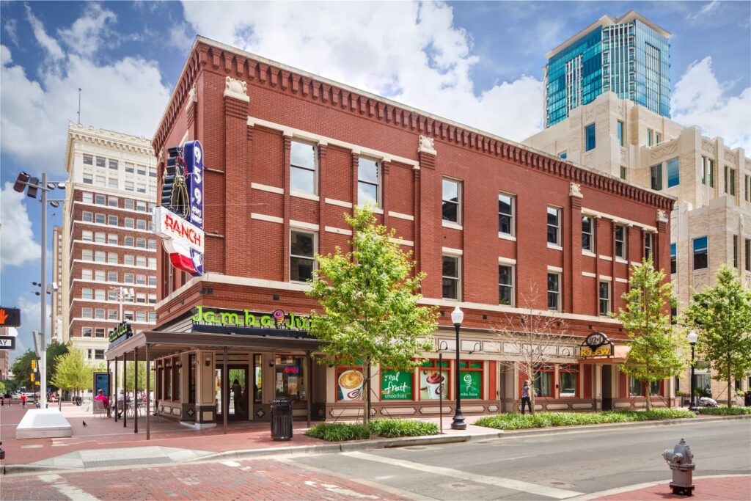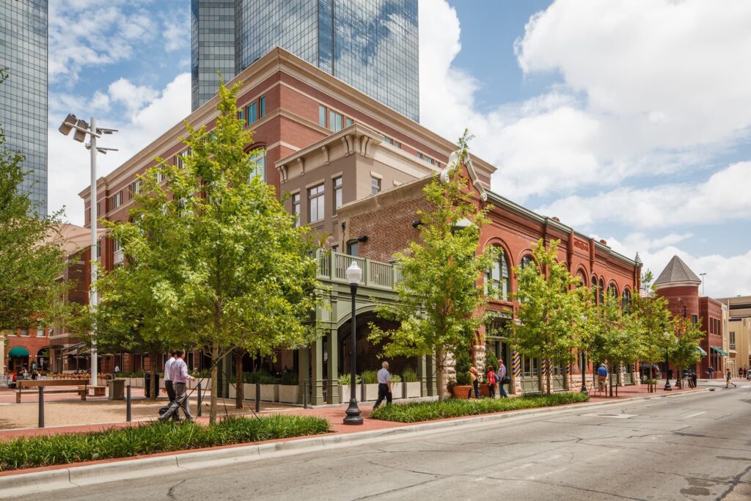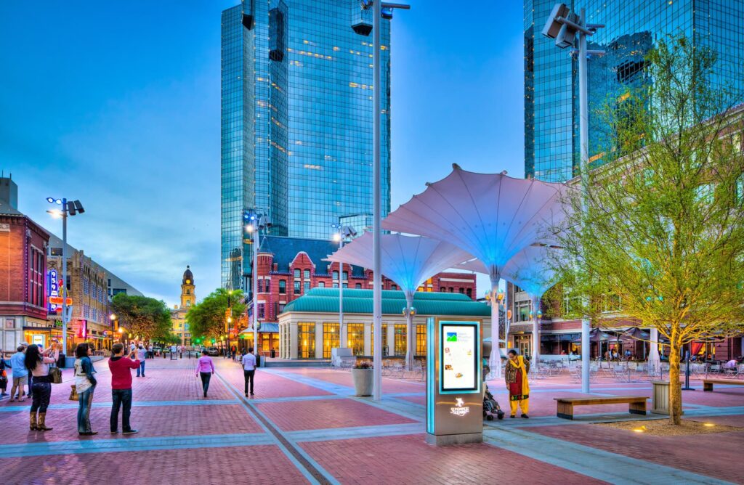As part of the design team, Bennett Partners worked in conjunction with David M. Schwarz Architects, Inc. on a monumental Sundance Square project to design and execute three (five- and six-story) office buildings that frame a plaza with streetscape in the heart of downtown Fort Worth. The firm worked with Michael Vergason Landscape Architects on the plaza.
The three mixed-use buildings provide more than 221,000 square feet of office space and 41,500 square feet of ground floor retail space.
This project had long been the vision of Sundance Square and provides downtown Fort Worth with a robust influx of rentable space as well as a beautiful plaza. The Commerce Building is five stories with 74,000 square feet, including 17,000 square feet of ground floor retail and restaurant space. The top floors have access to terraces on two sides of the building. To reflect the style of other Sundance Buildings, the Commerce Building is divided into three parts with the center façade featuring three-story-high arched brick window bays over a brick and granite base.
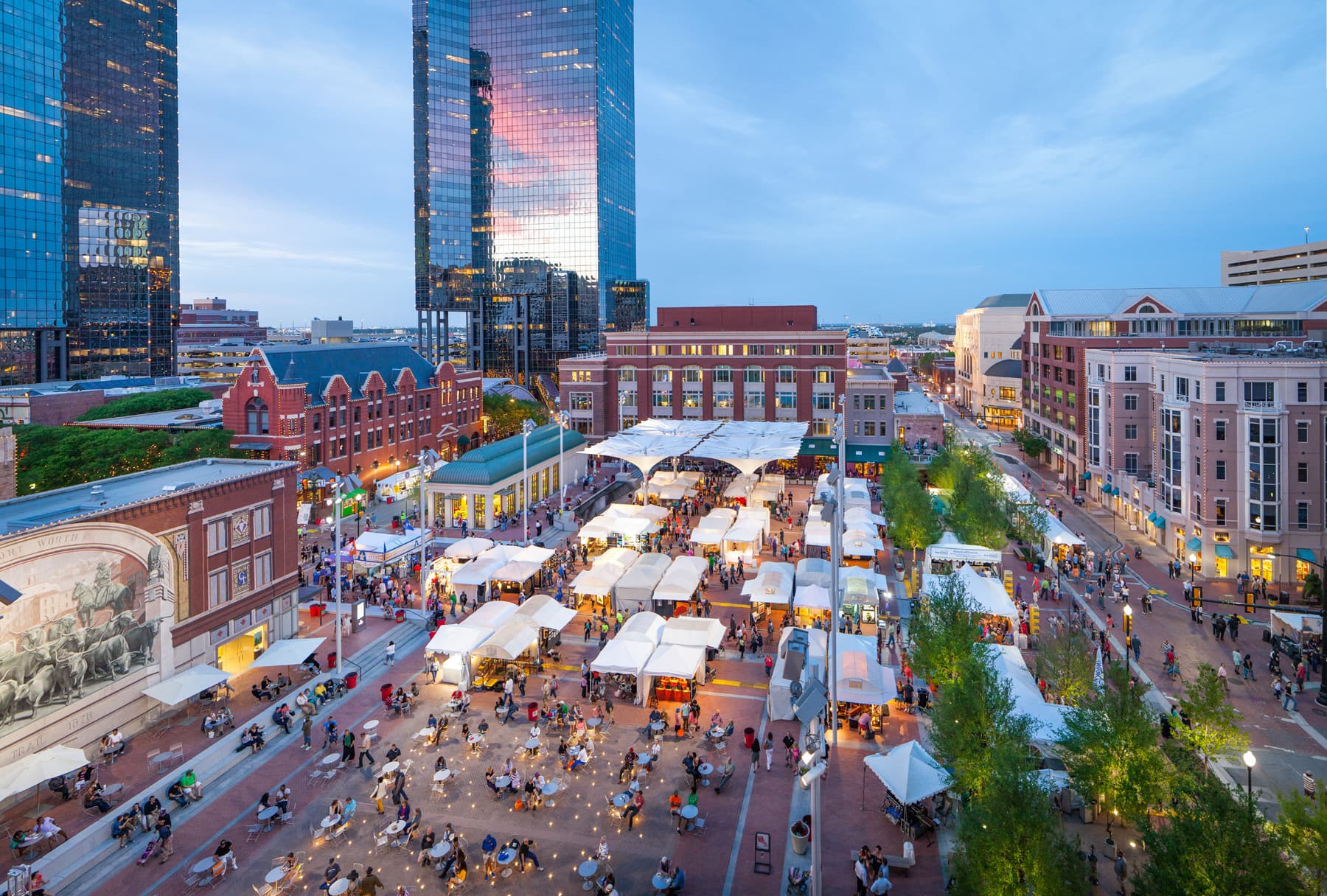
 Previous
Previous