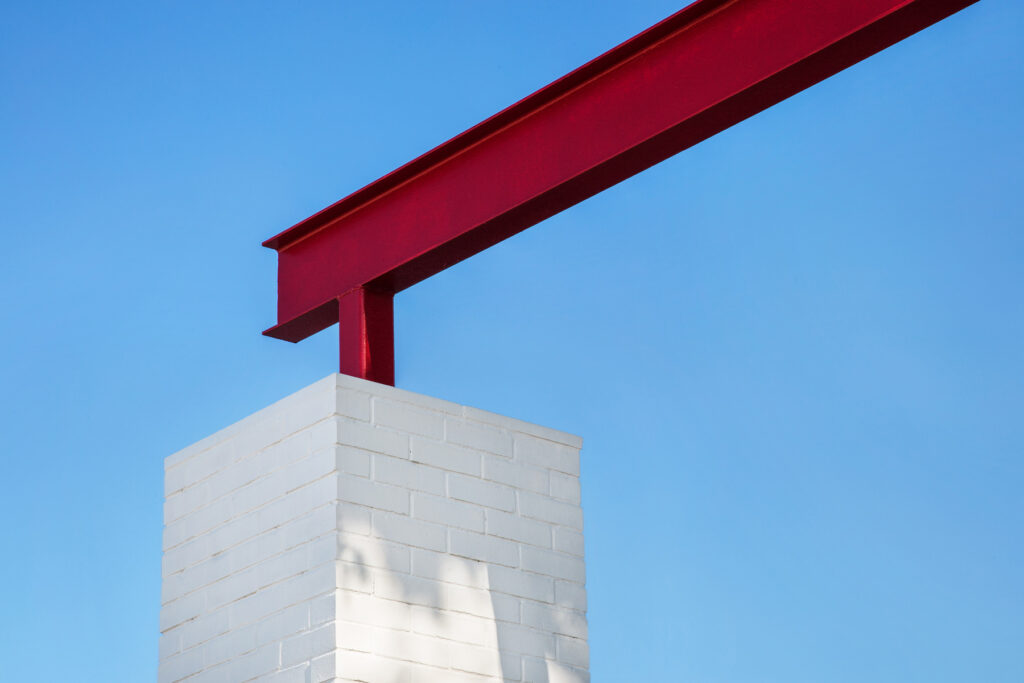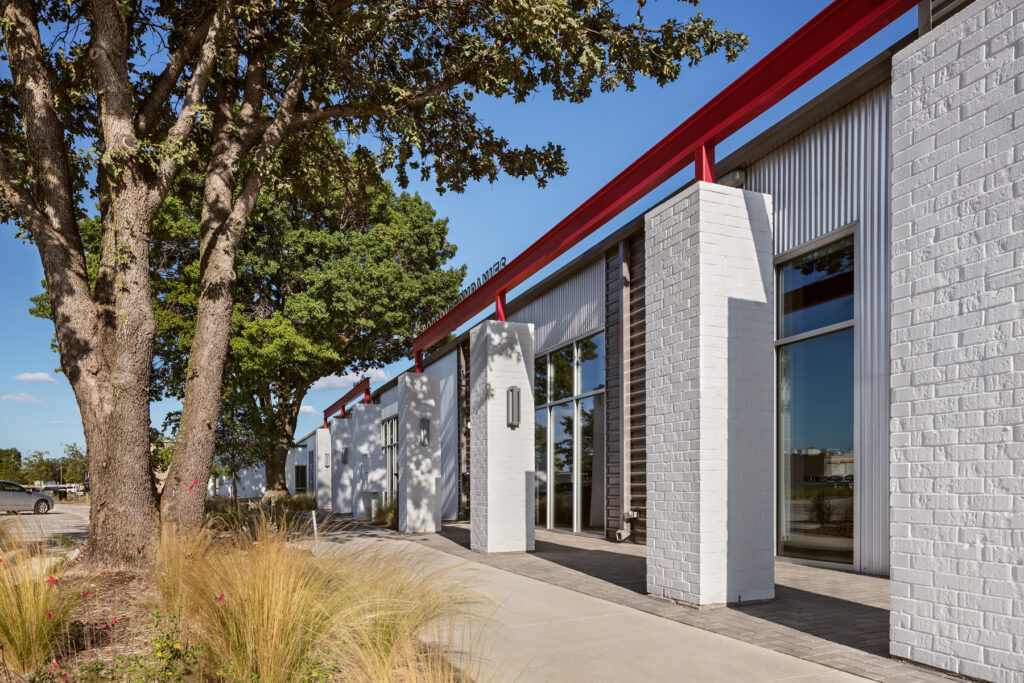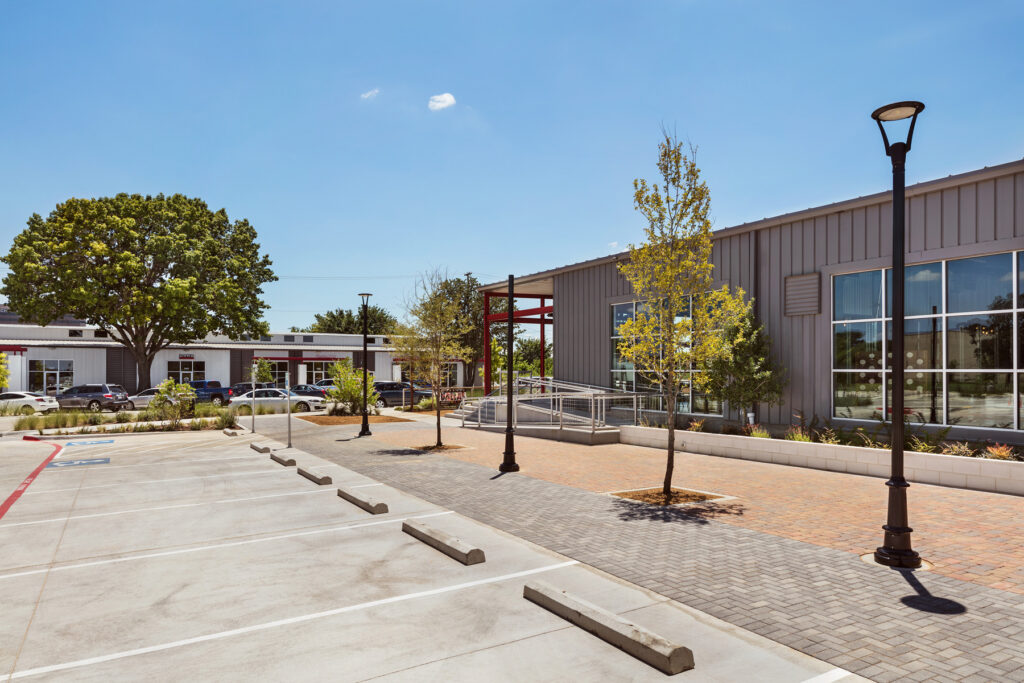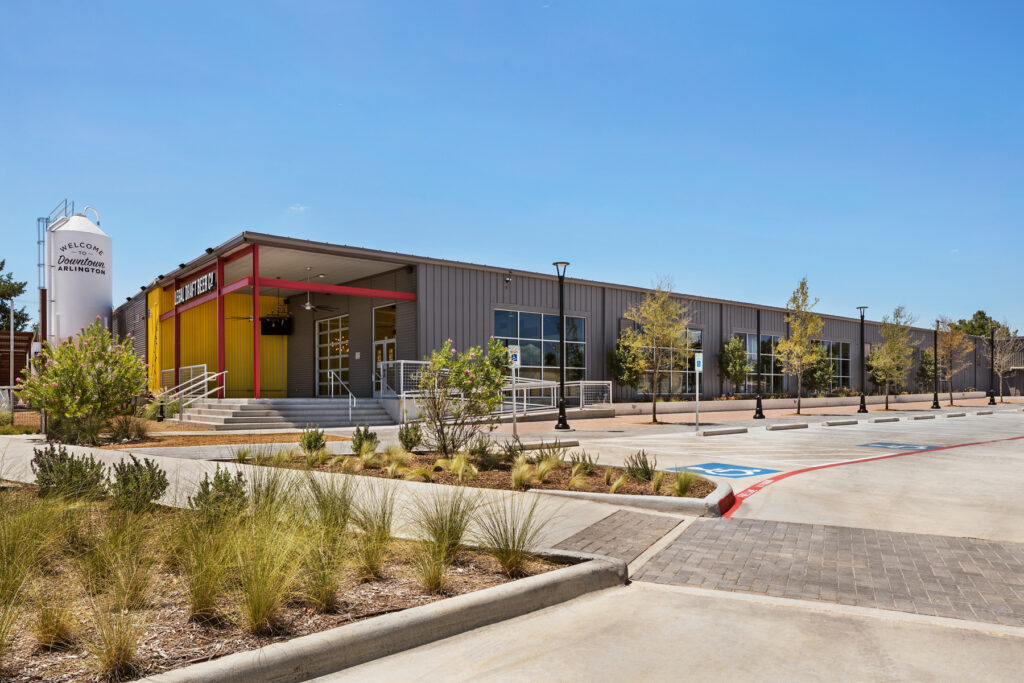Bennett Partners developed a phased plan to renovate the three existing buildings across two properties, tying the buildings on the busy commercial street with the adjacent properties using a new through block access.
Buildings and open space incorporated landscaping and pedestrian zones to focus on significant tenant spaces including a restaurant and a craft brewery. New outdoor space provides a transition from the car-based business street to the quieter pedestrian oriented entertainment zone envisioned for the project. Existing metal buildings- formerly used as auto sales and repair- were re-skinned and re-imagined as flexible commercial space. Open interior spaces were kept raw and materials chosen to reinforce the former utilitarian uses.
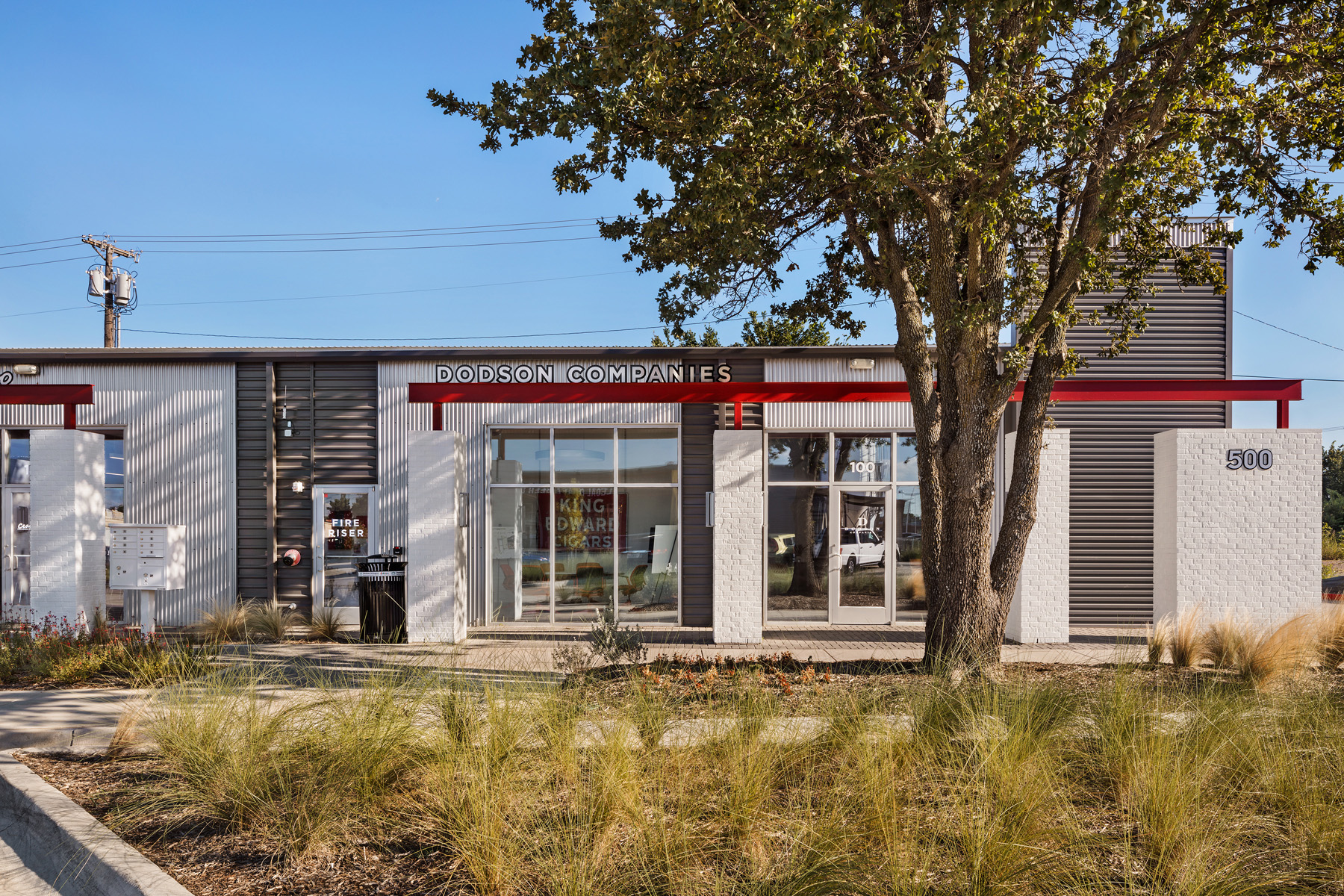
 Previous
Previous