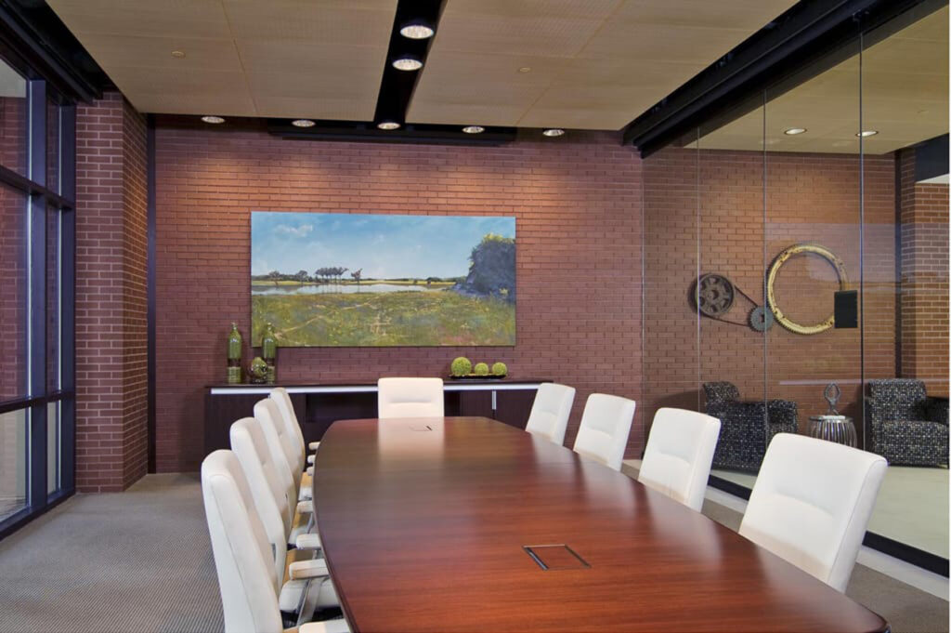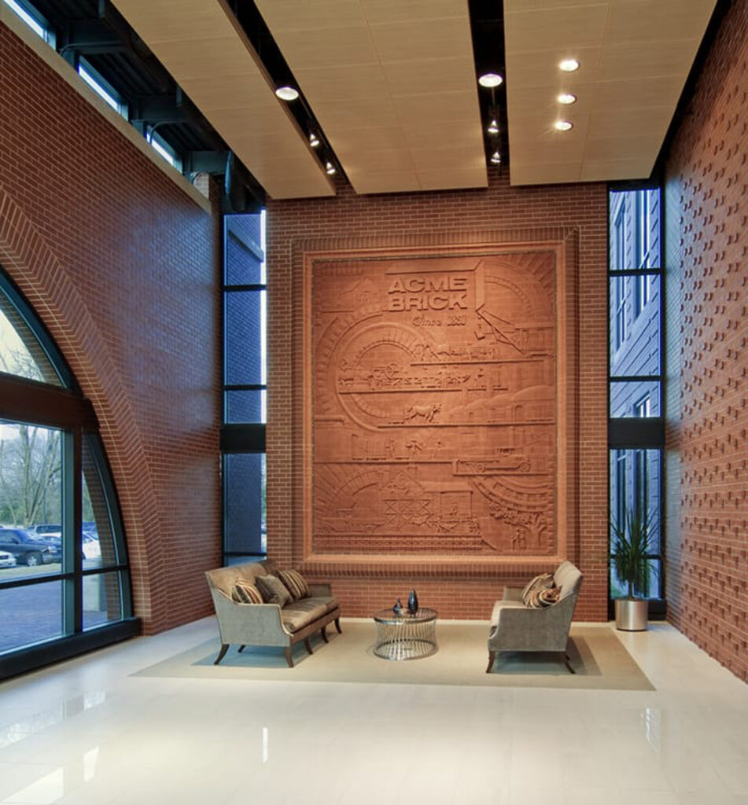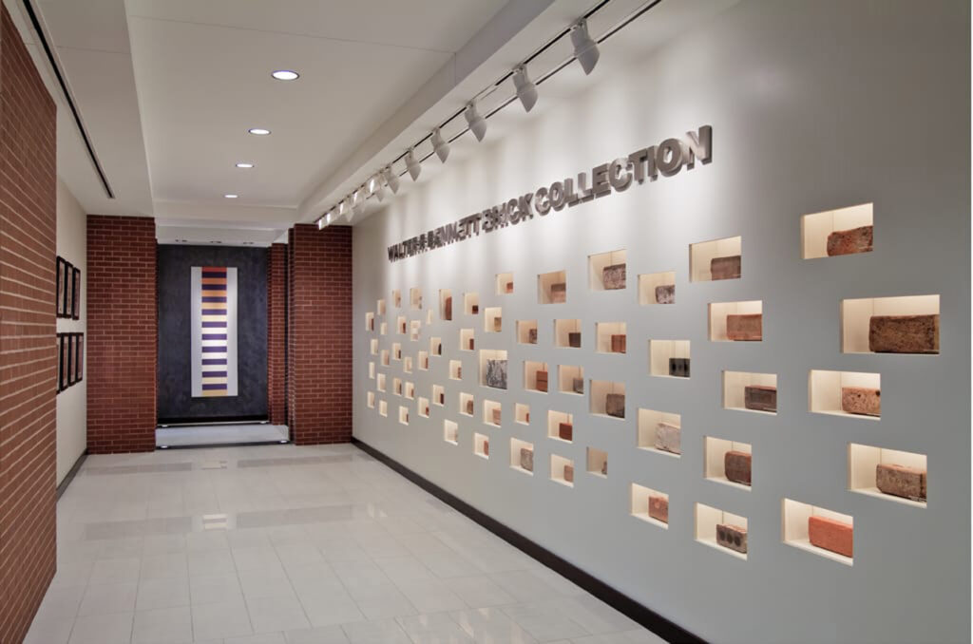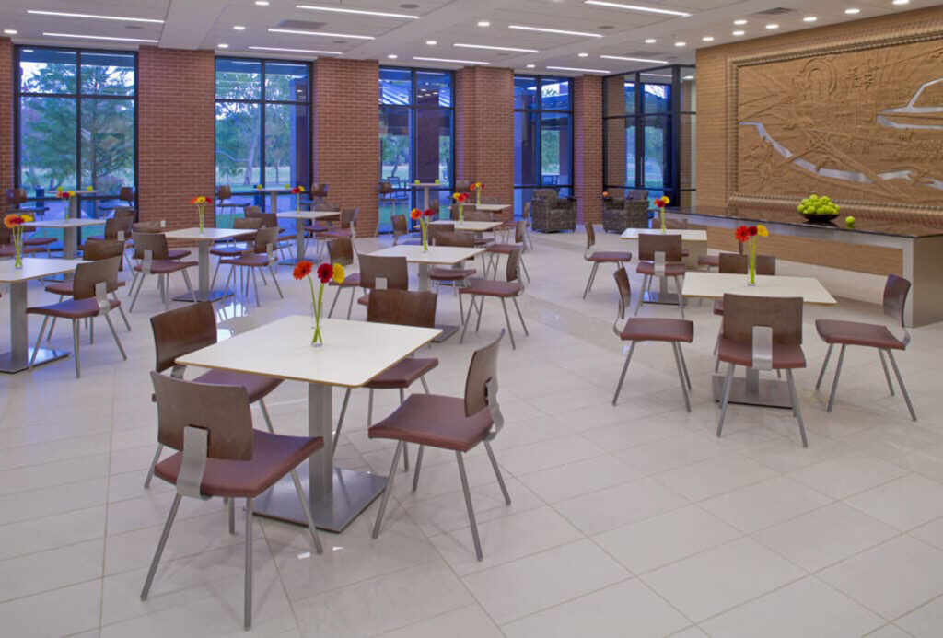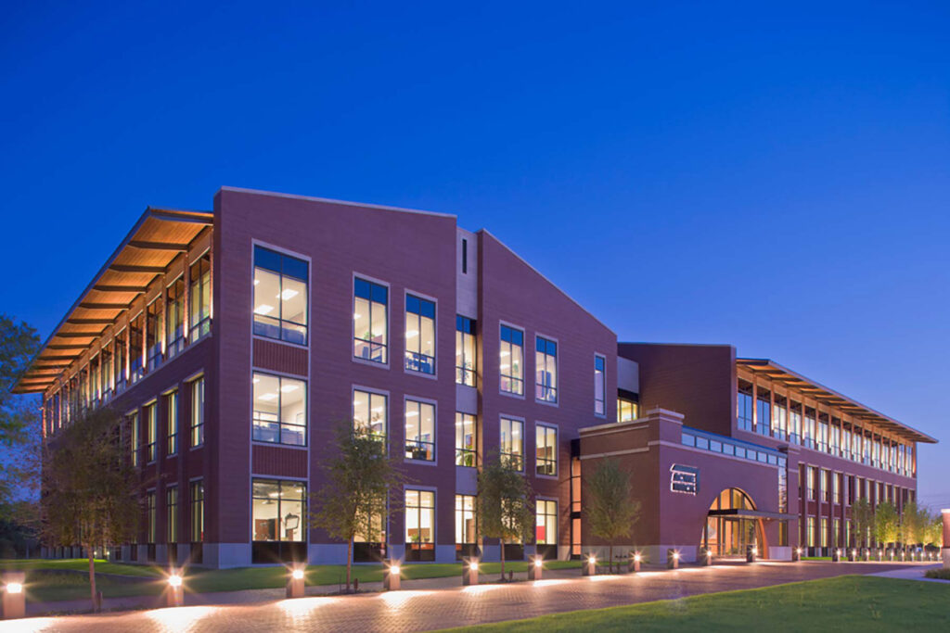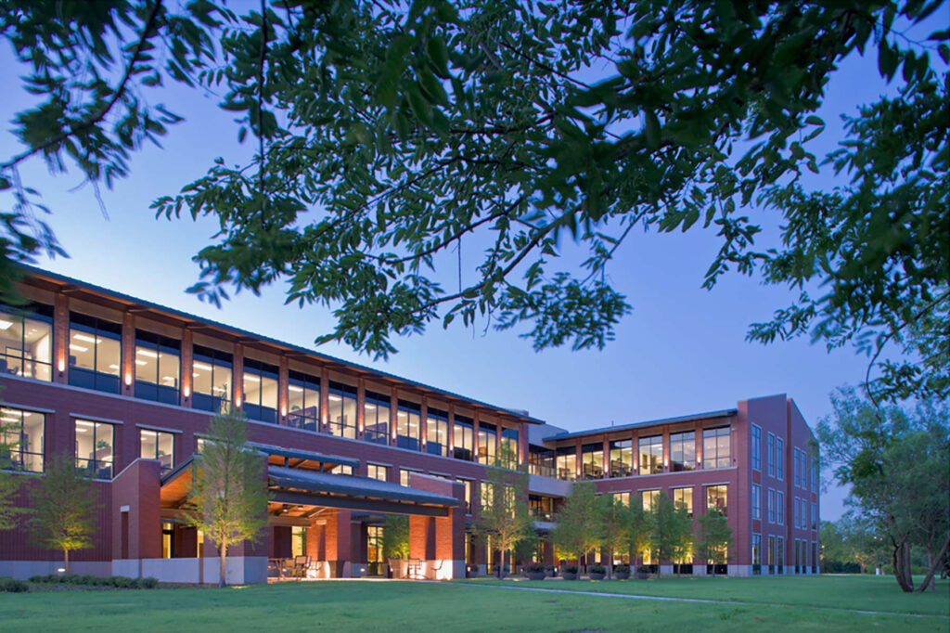This three-level, 75,000-square-foot corporate headquarters facility was the first site to be developed on the historic Edwards Ranch planned development.
Sited on the bank of the Trinity River, the building was planned around existing mature trees to be integrated with the Trinity River Trails system. The location and orientation of the site provide river views both up and down the river, with the building’s shape creating a courtyard along the river. The building incorporates many of the products manufactured by Acme Brick and partner companies, including glazed tile, structural glass flooring and carpeting.
The project had an aggressive one-year construction schedule that allowed the start of a large multi-use development at their previous location in downtown Fort Worth. A brick museum was created on the ground floor and brick plant artifacts are used throughout the building as artwork. Other artwork was commissioned to complement the building and its brick materials. Dining and training rooms face the courtyard to maximize views.
“Working with Michael Bennett and the Bennett Partners team was an extraordinary experience. The skills, talents, creativity and level of professionalism of every member of the team gave us confidence throughout the process that we would end up with a facility that was commensurate with our needs and expectations. Now, almost six years later, I cannot think of a single design element that was overlooked, under-designed, or needs change. We would certainly recommend them to anyone.” Dennis D. Knautz, President & CEO, Acme Brick Company
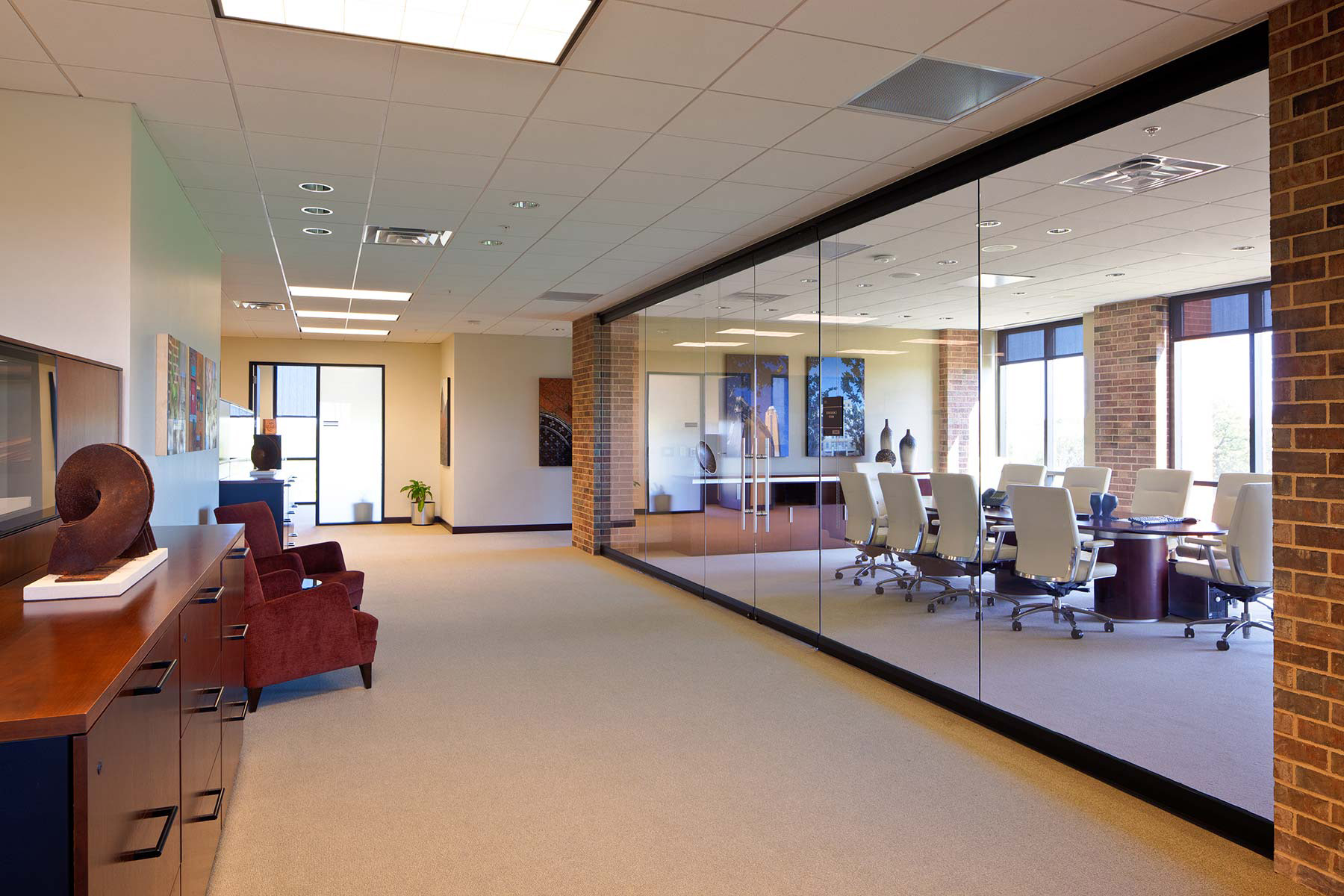
 Previous
Previous