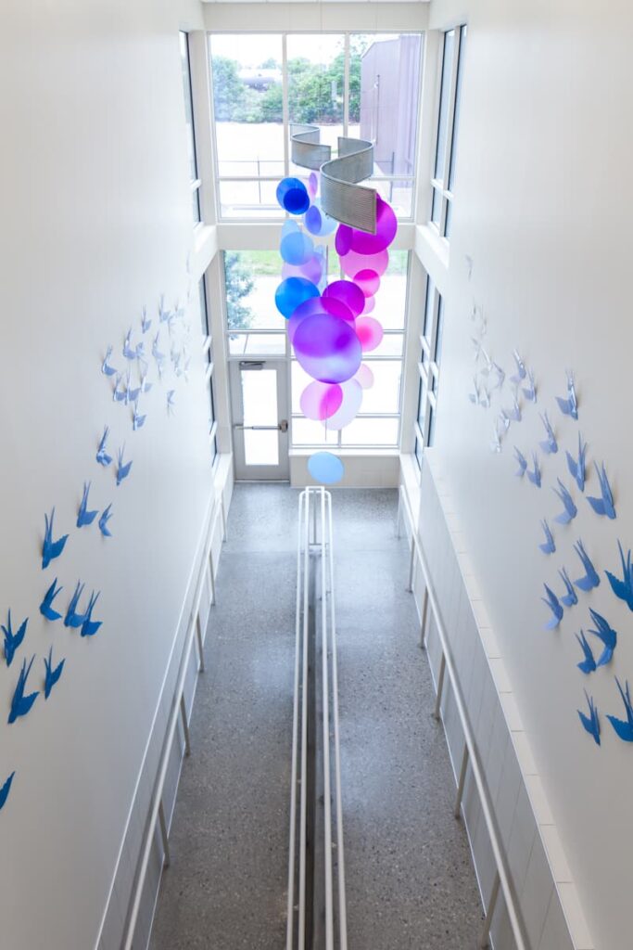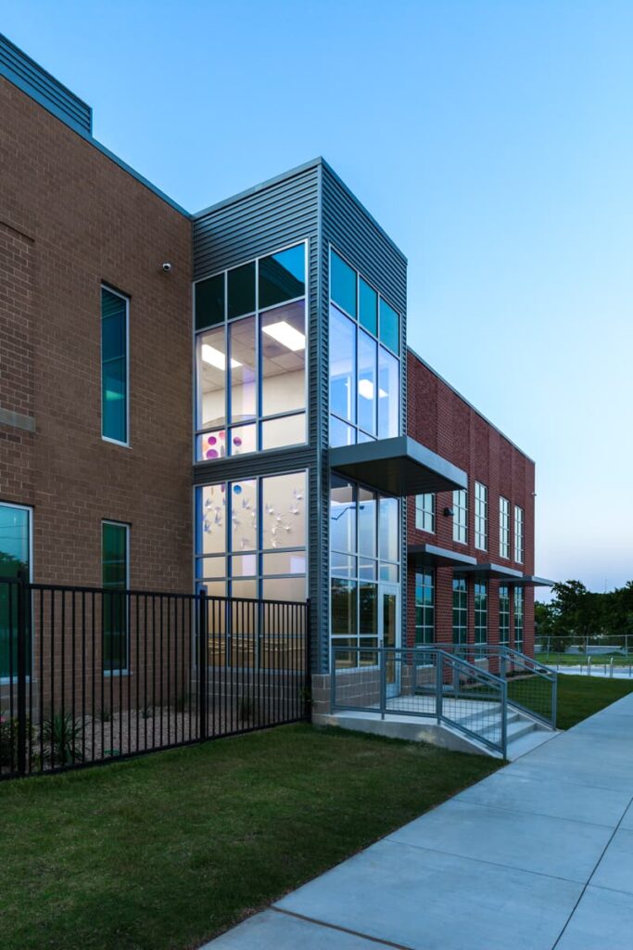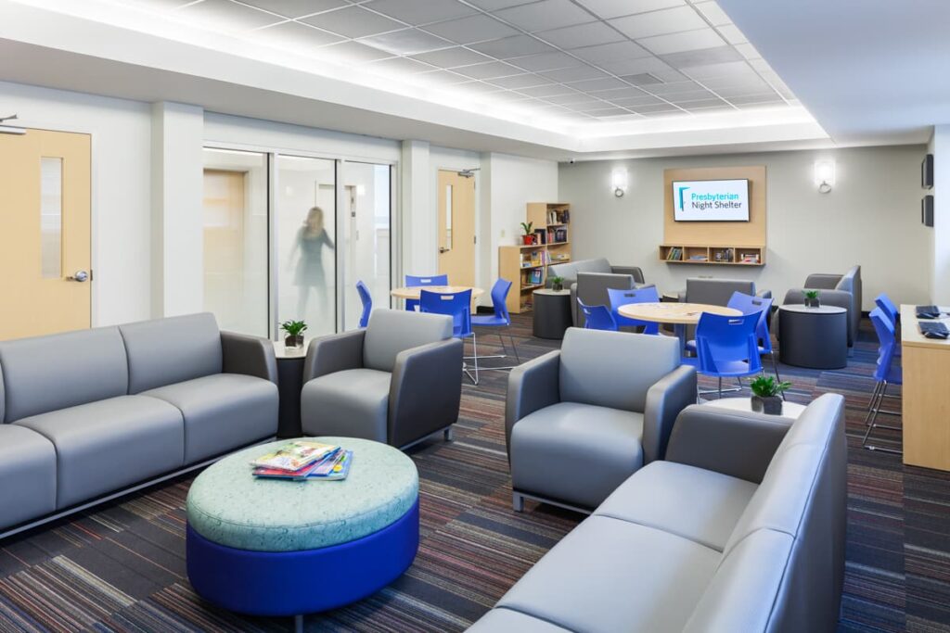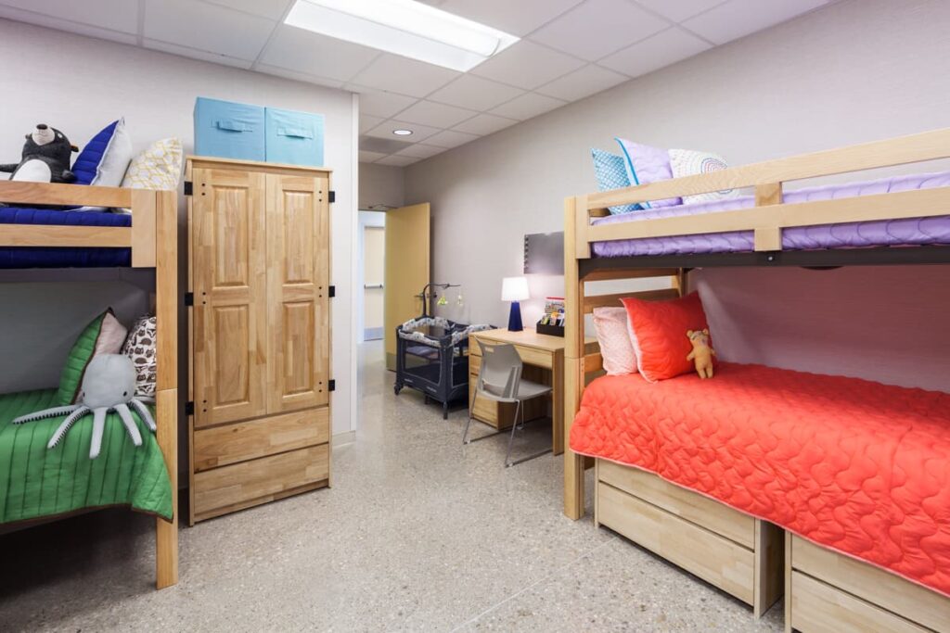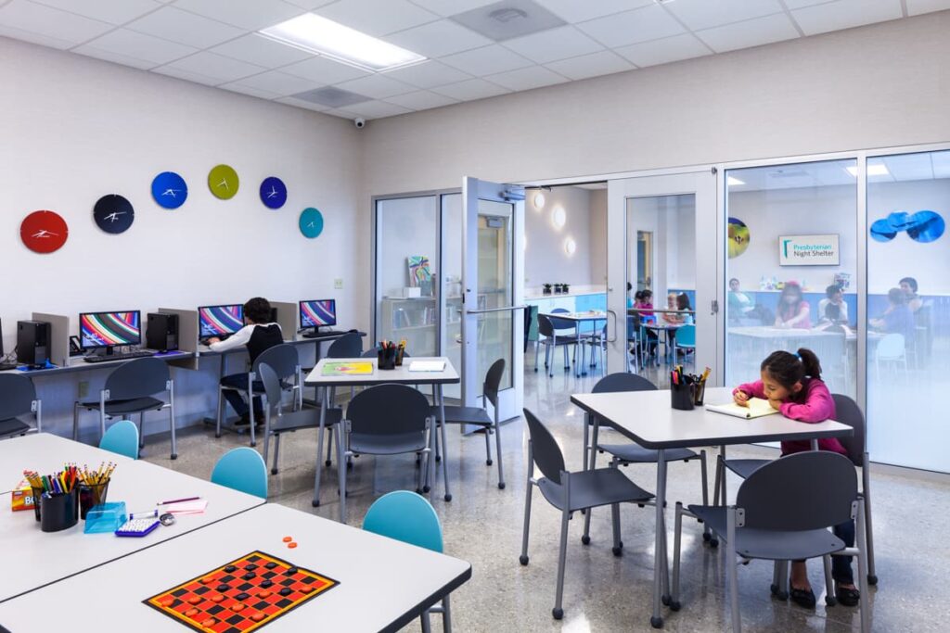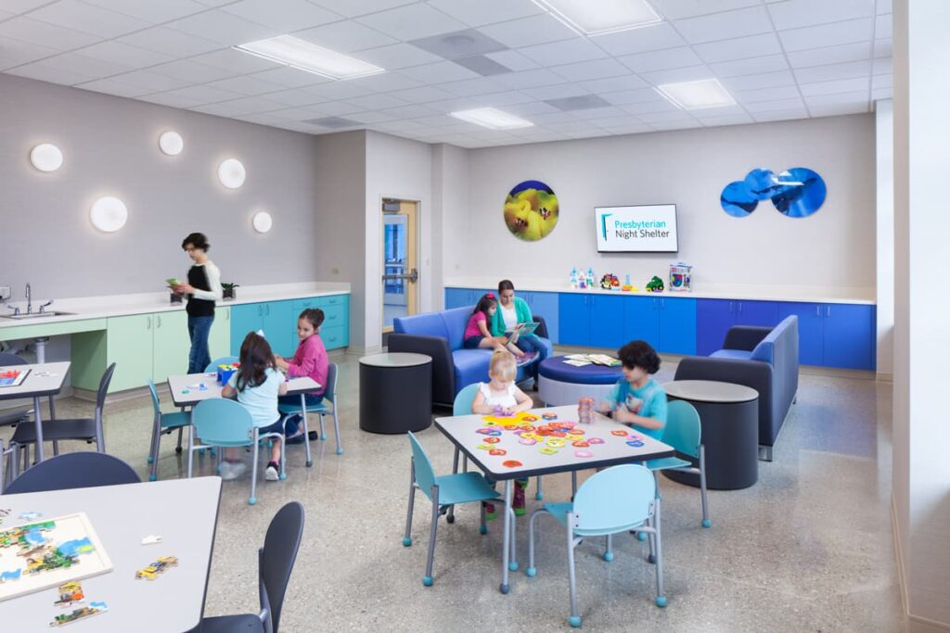The design for the Presbyterian Night Shelter’s new home for women and their children was intended to act as a catalyst for pedestrian friendly development in Fort Worth’s east side.
Additionally, the structure and its contents were required to be durable and low maintenance for the client but also warm and comforting for the residents. Utilizing a large brick face size, floor to ceiling windows, and painted steel canopies, the Morris Center pays tribute to the neighboring historic warehouse buildings while also energizing the streetscape and providing a maintenance friendly enclosure.
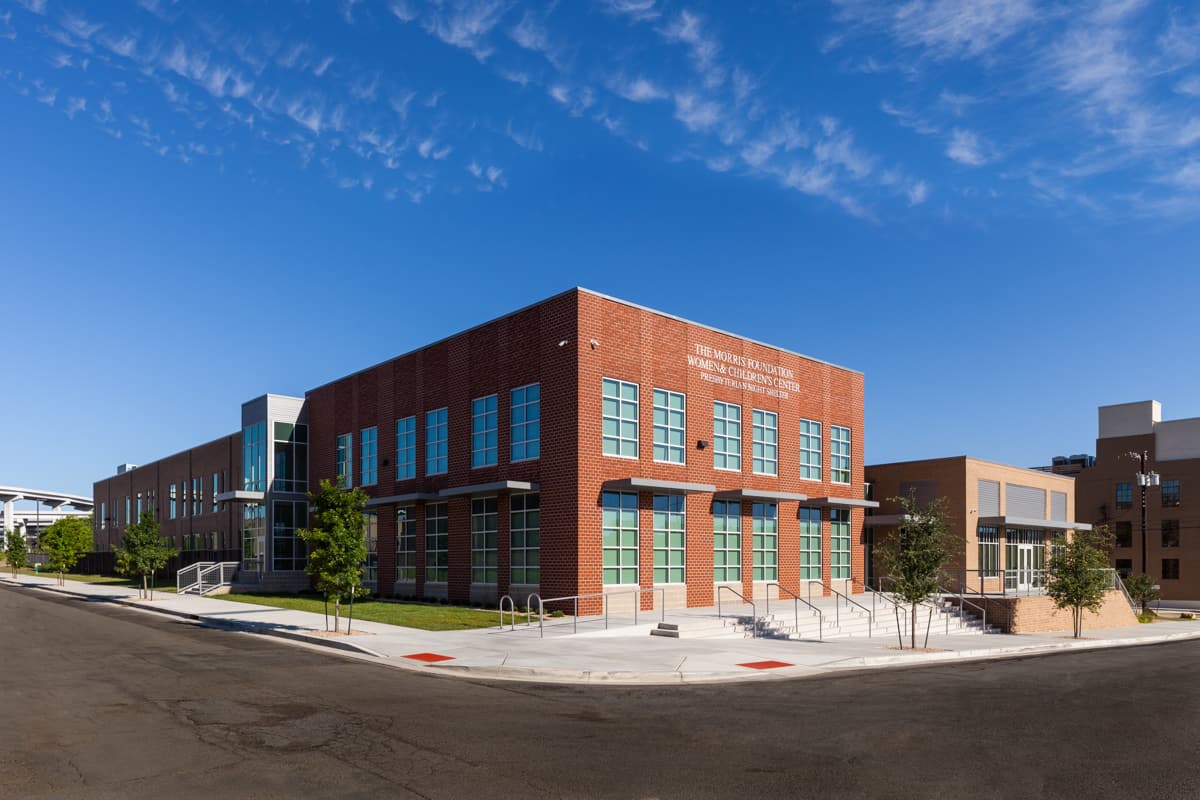
 Previous
Previous