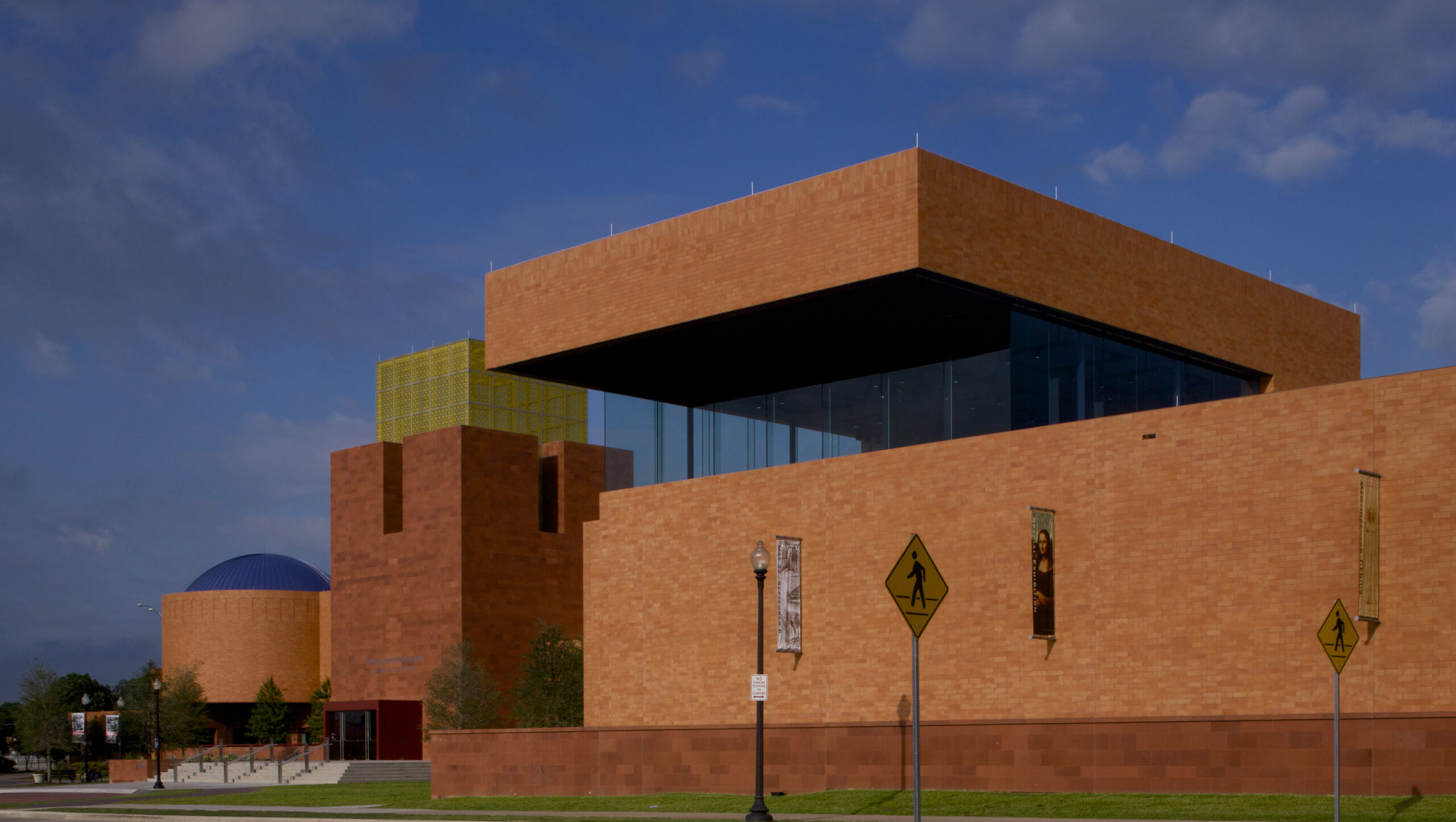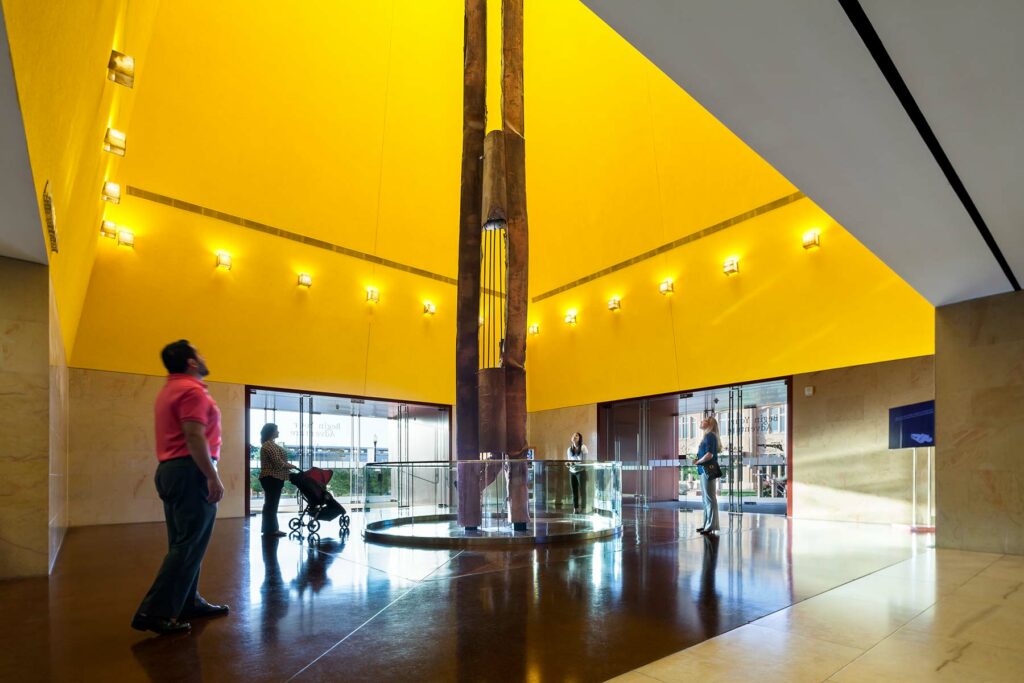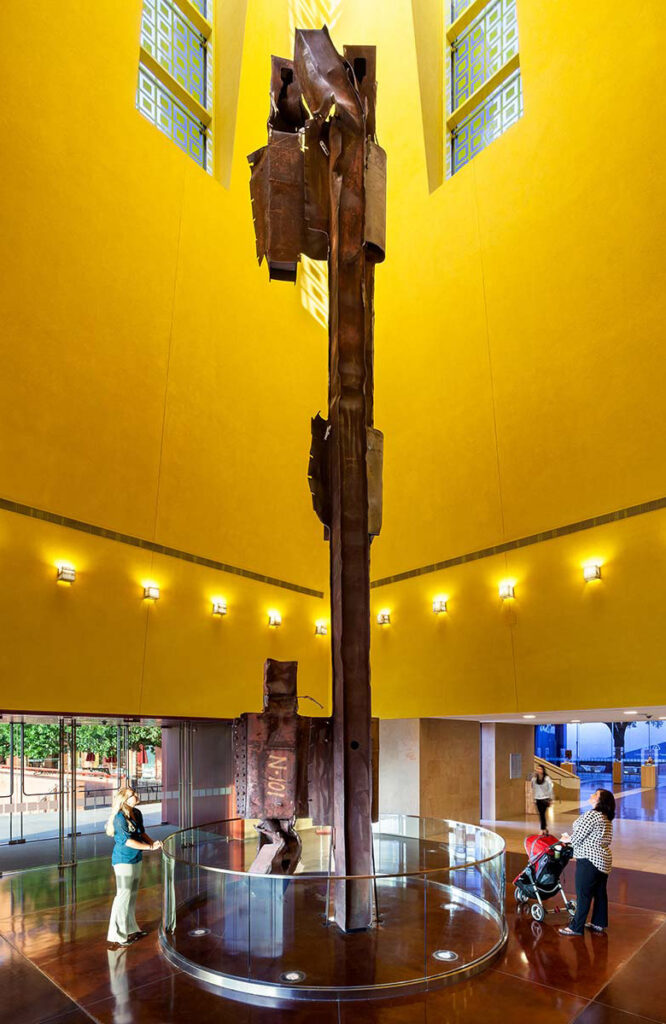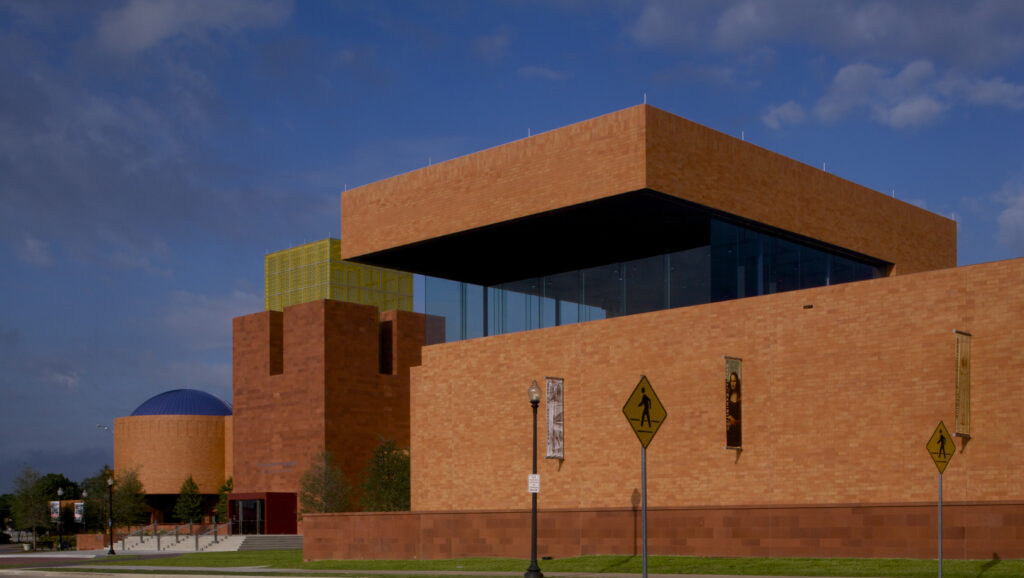In conjunction with the late world-renowned Design Architect, Ricardo Legorreta of Legorreta + Legorreta of Mexico City, Bennett Partners provided architectural services for the new Fort Worth Museum of Science and History. This family-friendly museum is located in Fort Worth’s Cultural District, which has developed into an international destination for its museum facilities’ architecture over the past five decades.
Adjacent to a natural plaza, the pedestrian-friendly facility is anchored by the building’s iconic signature attraction: a 76-foot-tall glass and stone tower — the Urban Lantern — which functions as the museum’s main entrance.
Marked by clean lines, this elegant entry invites natural light into the building during the day and softly illuminates the surrounding area in the evening. The building helps convey a sense of excitement that visitors feel as they discover all the museum has to offer, including the Nobel Planetarium and the IMAX Dome, Omni Theater.
Located contiguous to the museum building but with separate entrances and support functions, the Nancy Lee Bass Schoolhouse museum education facility provides a seamless extension of the museum’s design into a state-of-the-art learning center for preschool children. The 10,000-square-foot school features six naturally lit individual classrooms opening out to a secured 2,000-square-foot courtyard for outdoor activities.
Each classroom is configured for specific age groups, and provided with live video feed of the programs simultaneously running in the other museum exhibits and learning studios. In addition to classrooms, meeting space, management offices and support functions, the school also includes a live animal storage room to house the featured education species maintained by the museum as well as a museum archives display space devoted to artifact collections used in the various educational programs and school activities.
Sustainable features include daylighting, permeable hardscapes and water cisterns to harvest rainwater used for irrigation. Additionally, 5,000 pounds of concrete, 140 tons of steel and metal, 270 tons of asphalt, 7,000 pounds of copper wire, and 2,500 pounds of copper piping were removed from the original structure during the demolition and were recycled.
“The Fort Worth Museum of Science and History continues to serve our community and reach new audiences in amazing ways. While our programs have provided learning opportunities for generations, today we are able to offer much more and have an outstanding environment within which we welcome guests each day. We are so very proud of this new building that provides the environment for our programs and we appreciate your team of dedicated and talented architects and space planners. Together we achieved our goals and will continue to plan for future endeavors. We look forward to working with you again as we will always have dreams to be realized.” Van Romans, President, Fort Worth Museum of Science and History”

 Previous
Previous

