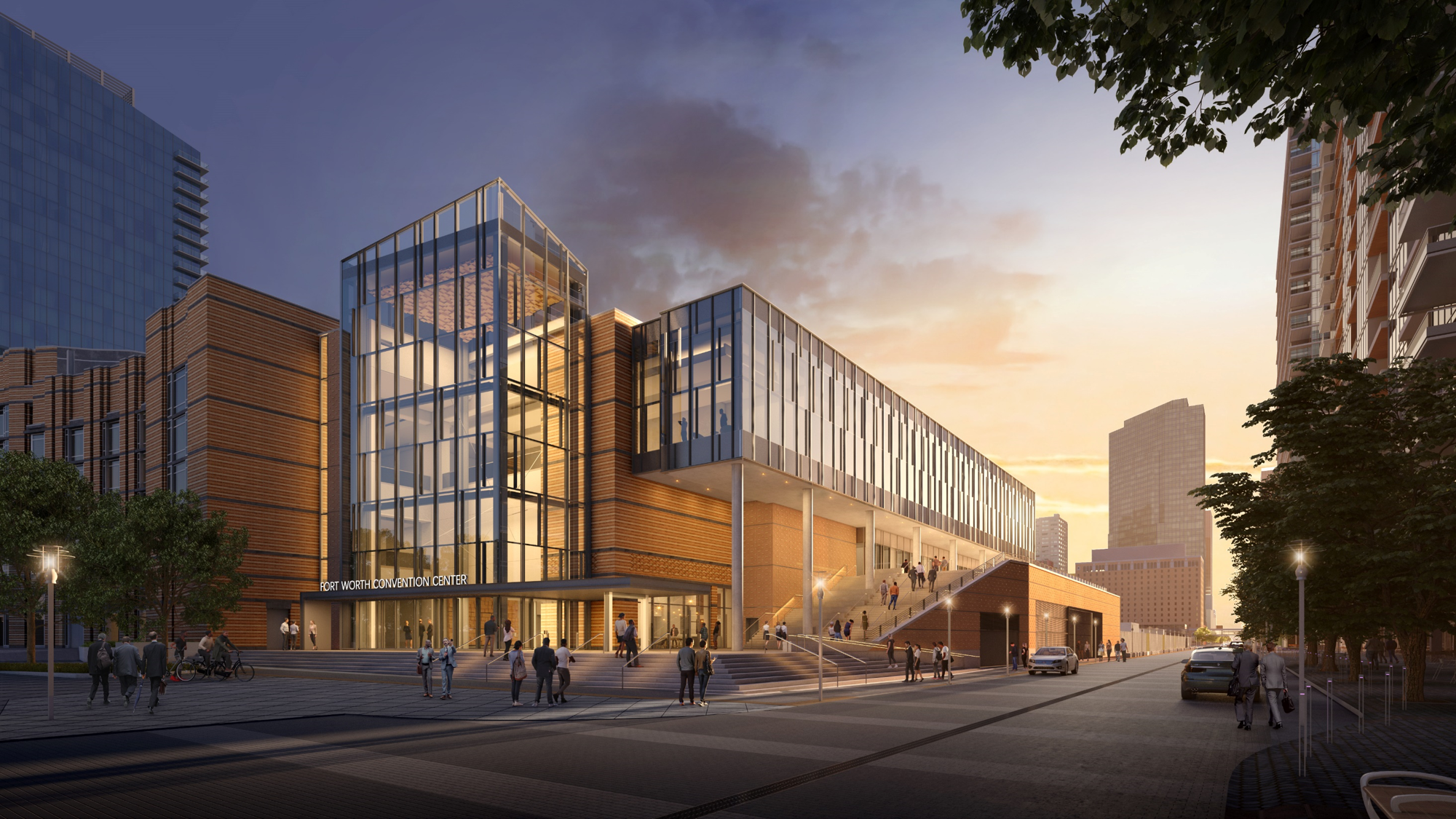The Fort Worth Convention Center will undergo a multi-phase renovation and addition project to expand its current facilities, revise the current master plan and improve on programming capabilities.
Bennett Partners is currently working on Phase 1 which includes a 53,000 sft renovation and addition to the East side and Southeast corner lobby. Phase 1 involves demolition of the East Annex space allowing for the realignment of Commerce Street and corresponding water, stormwater, sanitary sewer and utility realignments and improvements. Phase 1 also includes expanding the loading dock and back-of-house areas to better service the existing exhibit halls. A multi-story kitchen and support space is being added and expanded along with a total overhaul of the Southeast corner lobby. The lobby redesign will include a large gathering terrace, monumental stair and visitor cafe to activate the public face and redefine this corner as a primary entry to the Convention Center.

 Previous
Previous