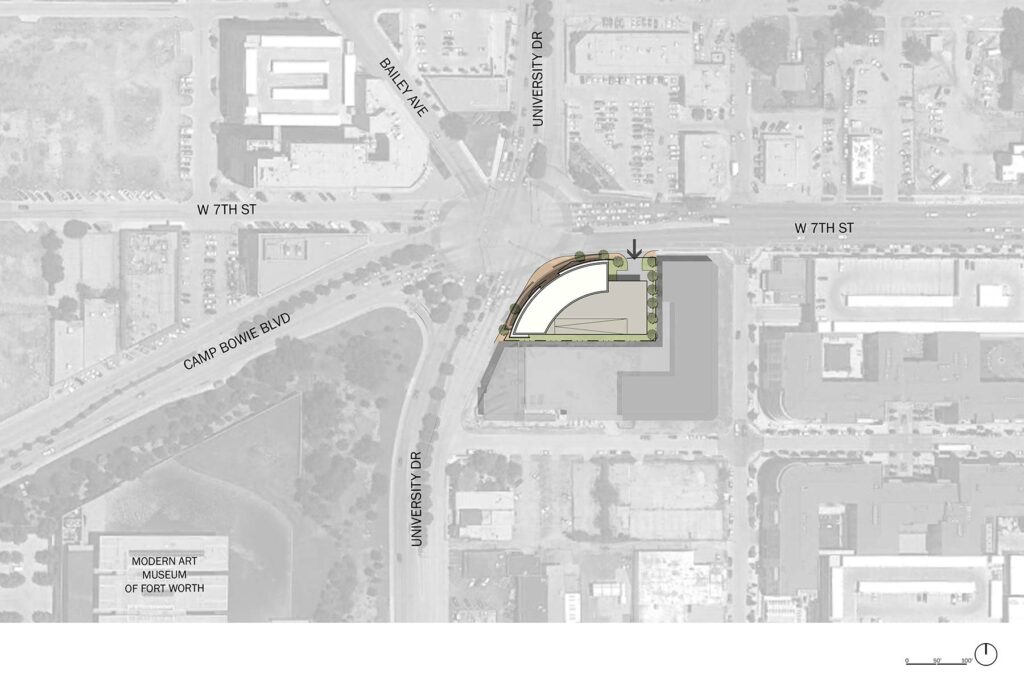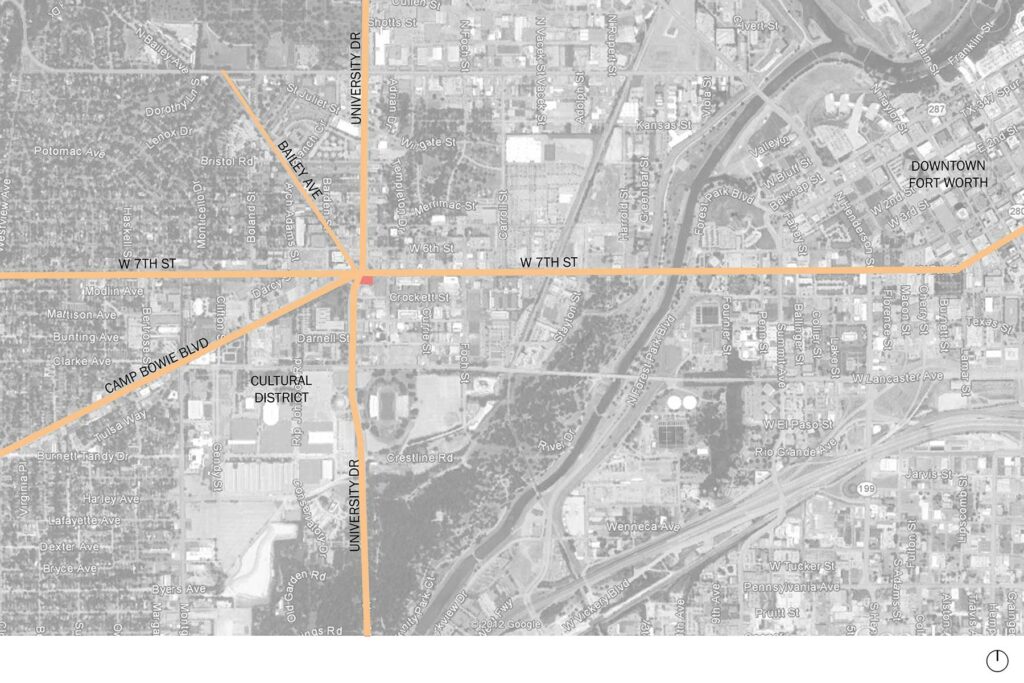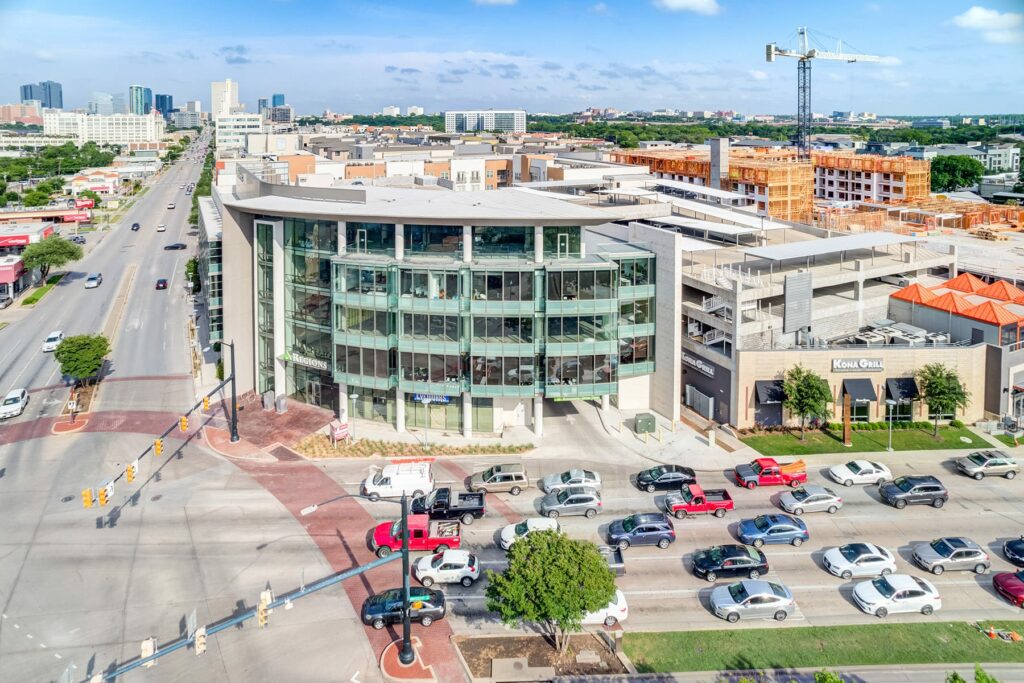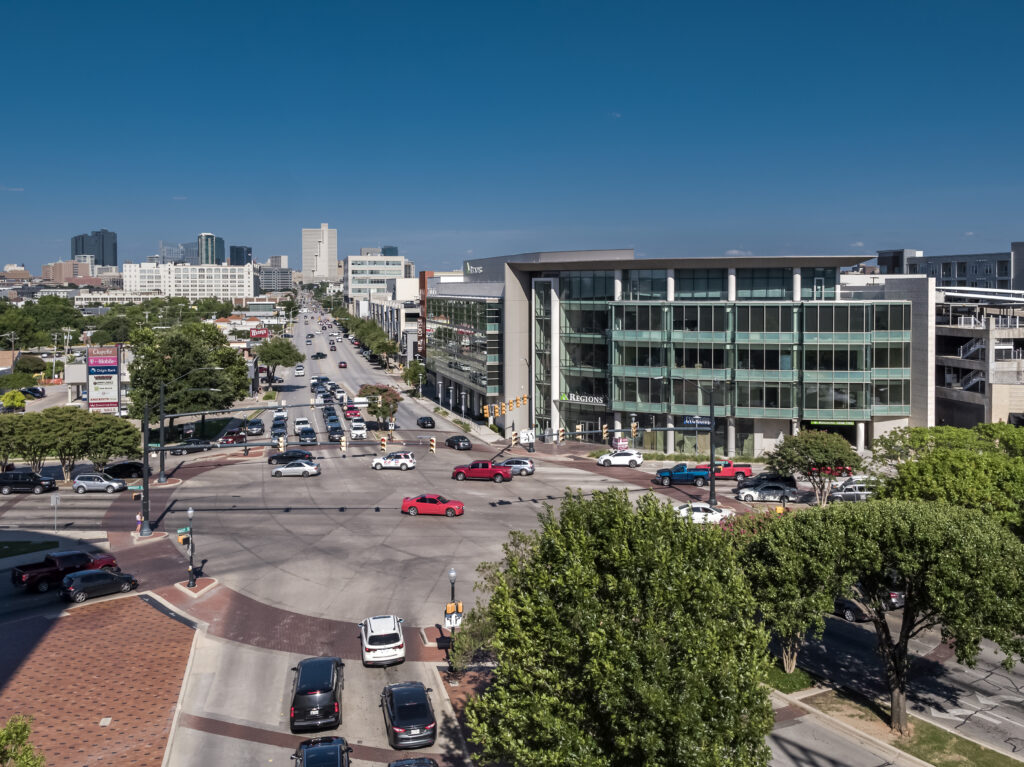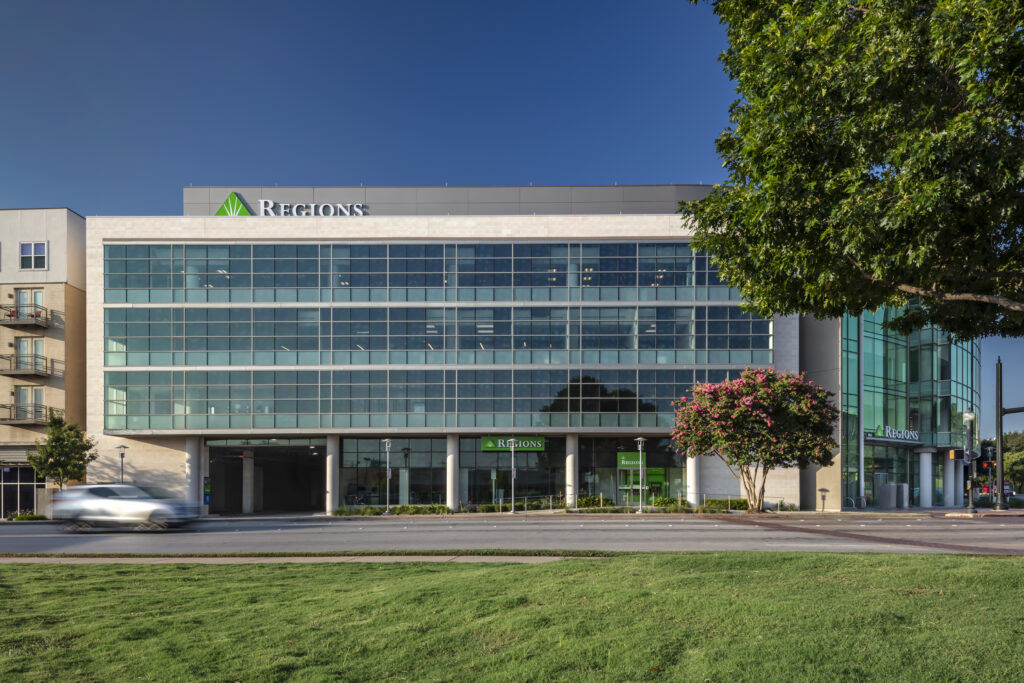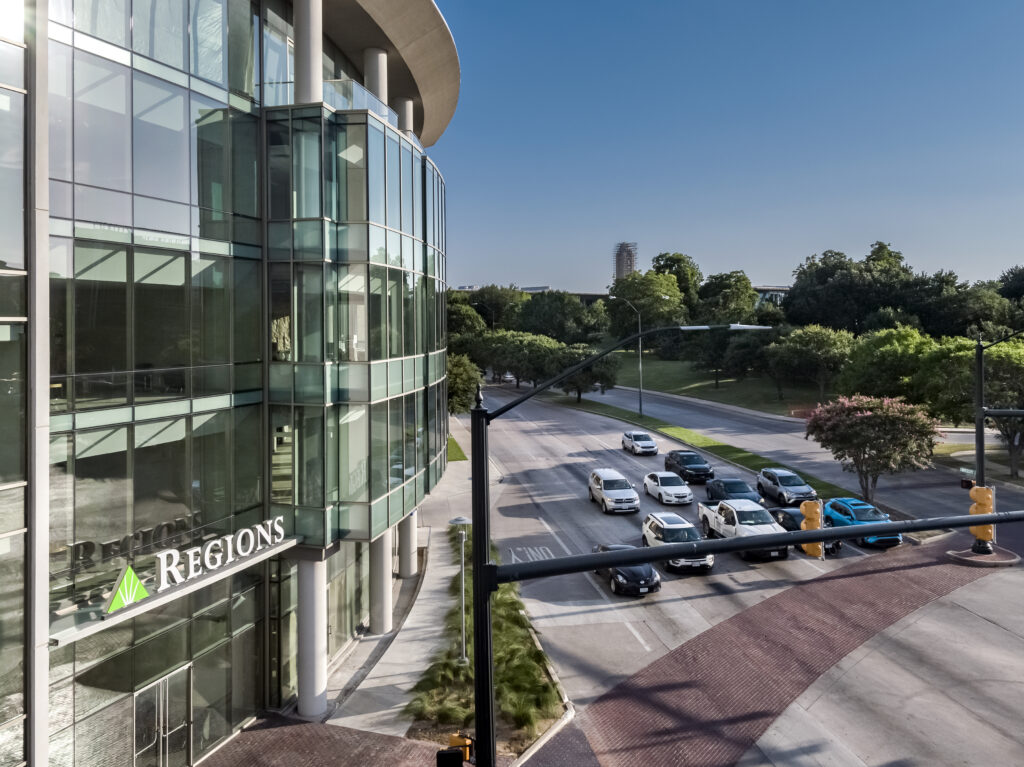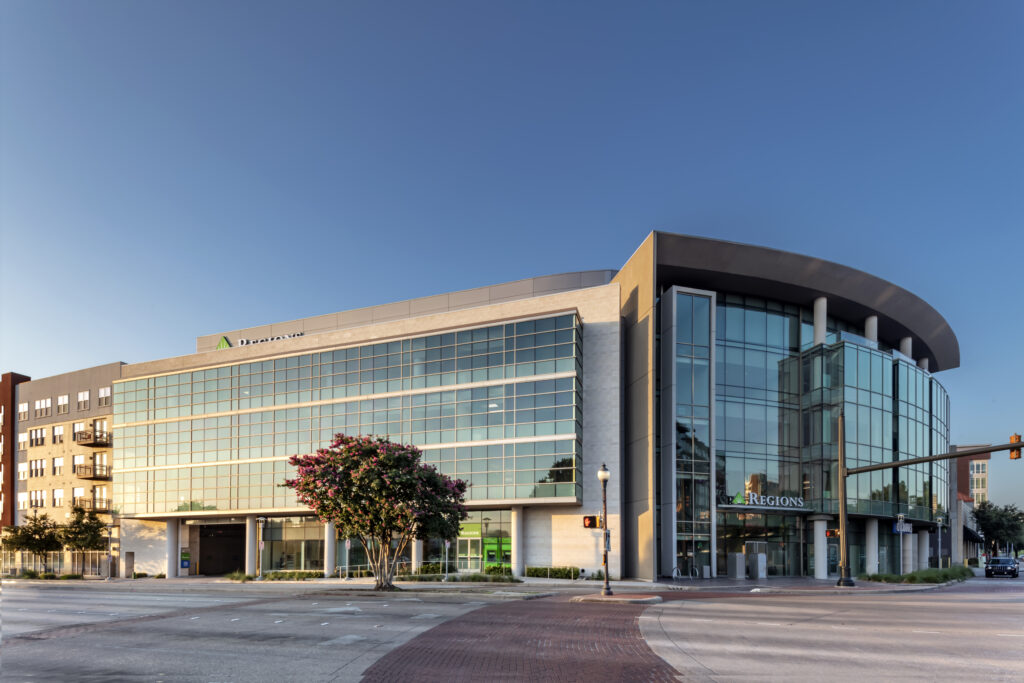Planned to sit at a small curving section of one of the city’s most heavily traveled intersections, this new building houses an optometry practice as well as tenant lease areas.
The mixed-use structure has an entry lobby and retail spaces on the ground floor and office space above. The rooftop features a large covered terrace with views of the cultural district. Structured parking for 140 cars is located on the back of the site, screened from the street by the office building. Glass curtain walls, metal panel and masonry are intended to reflect the surrounding architectural context.
The long curving façade is divided into three related façades to relieve the length of the overall façade and provide identities to the tenants occupying the two sides. Curtainwall-clad egress stair adjacent to the lobby adds a sculptural element and focal point.
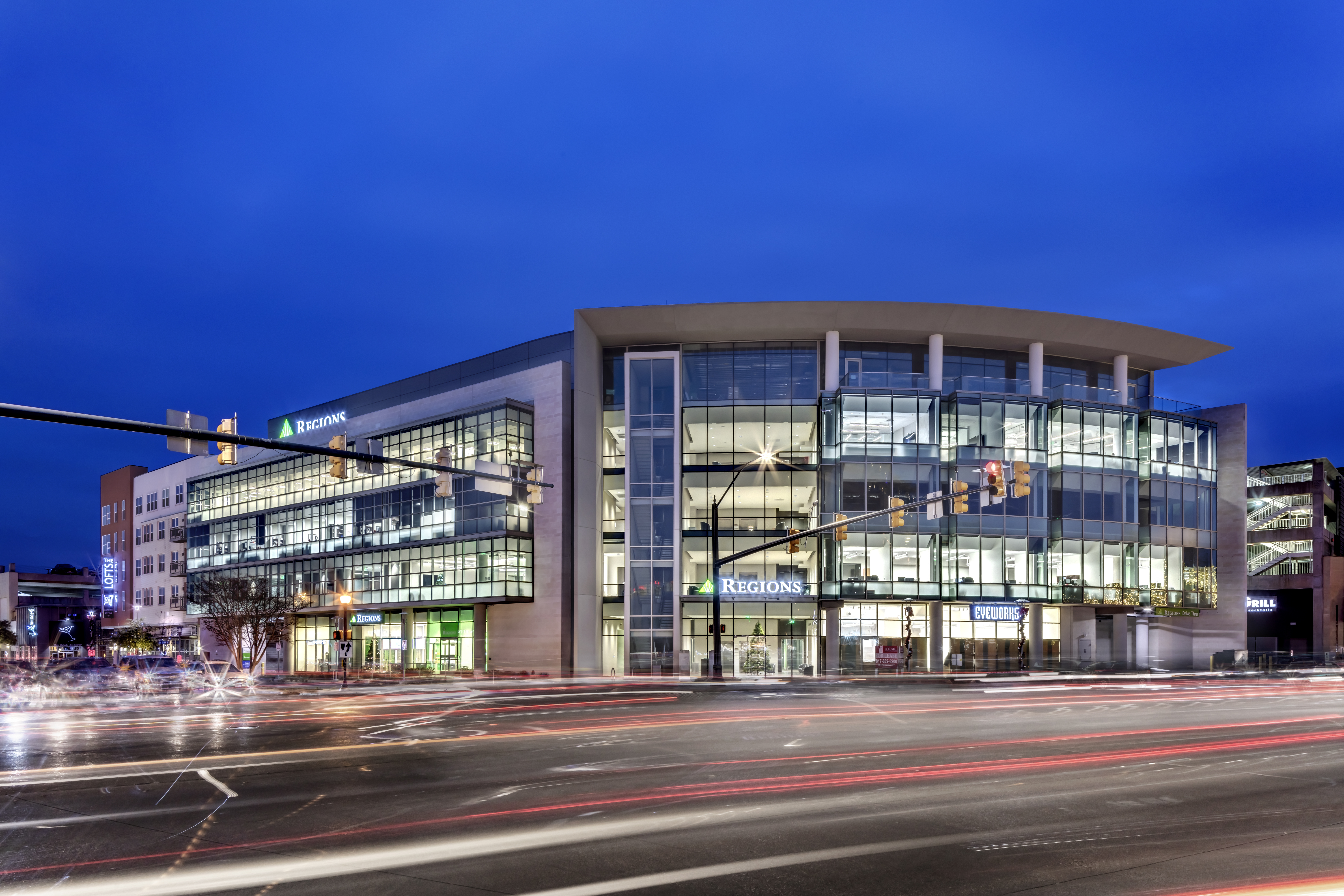
 Previous
Previous