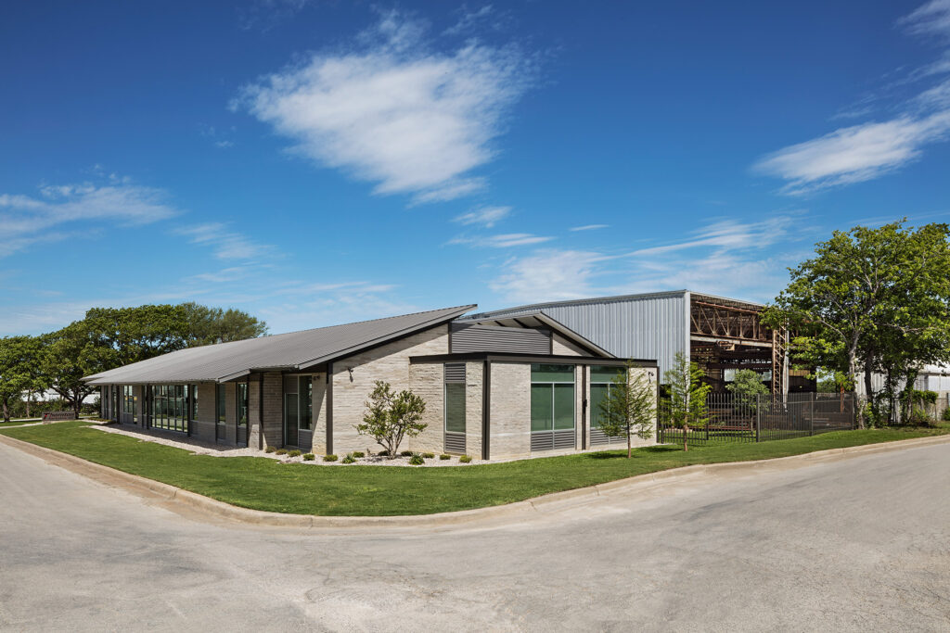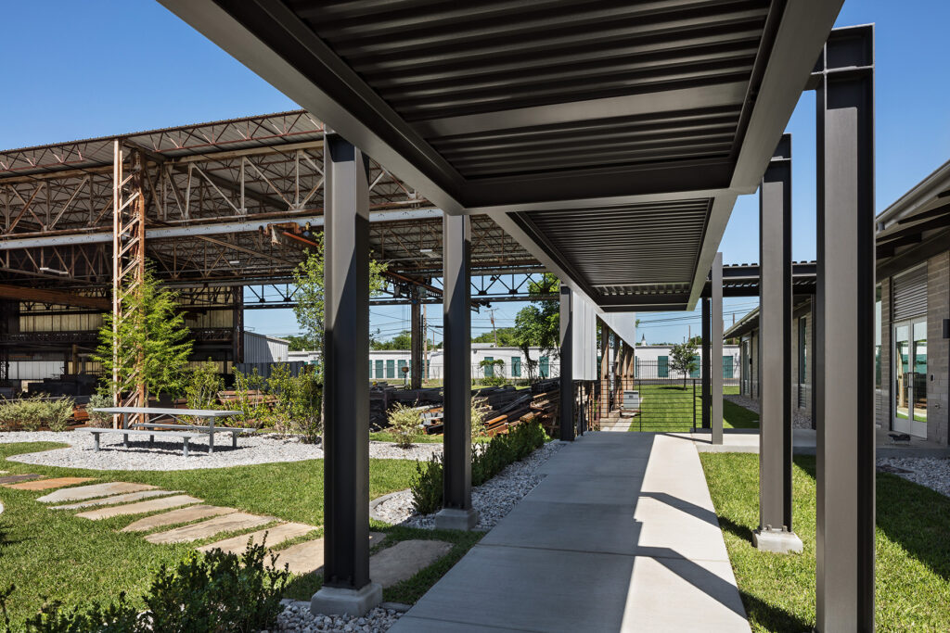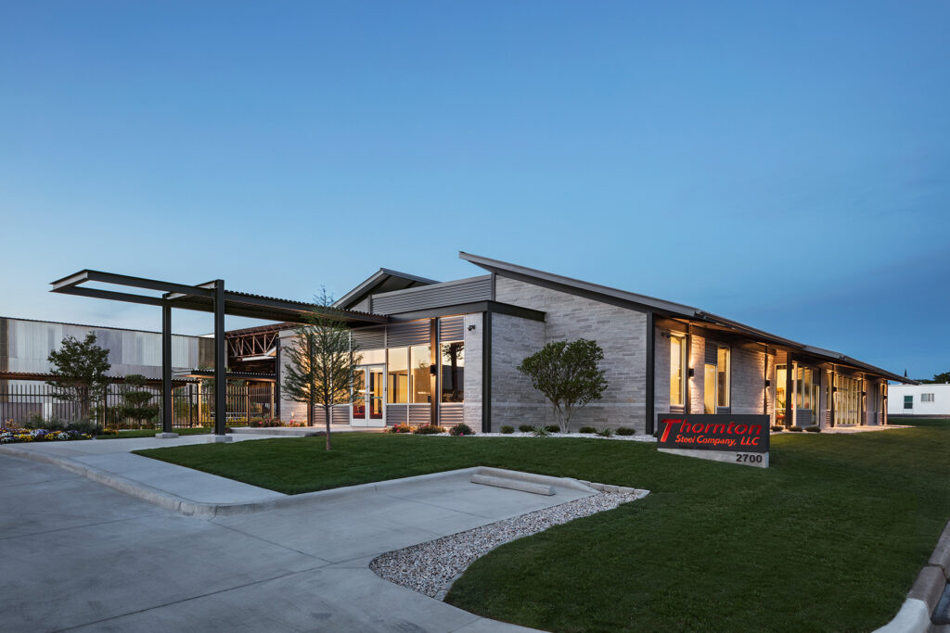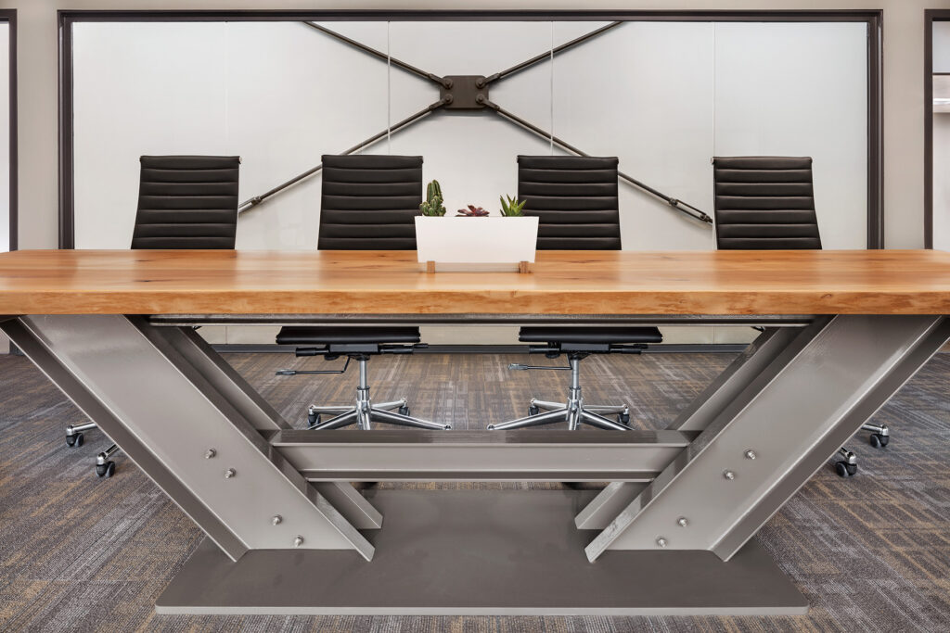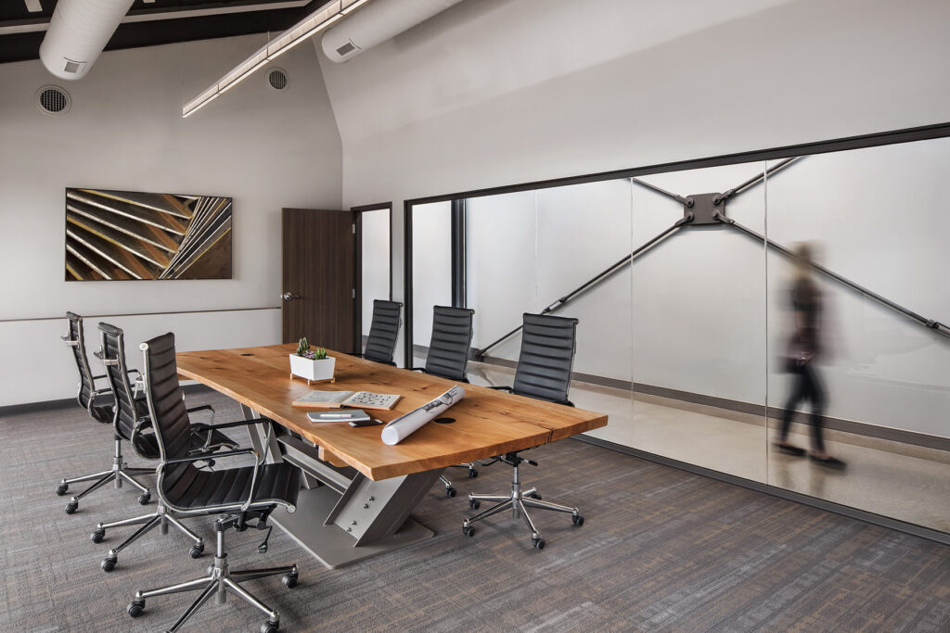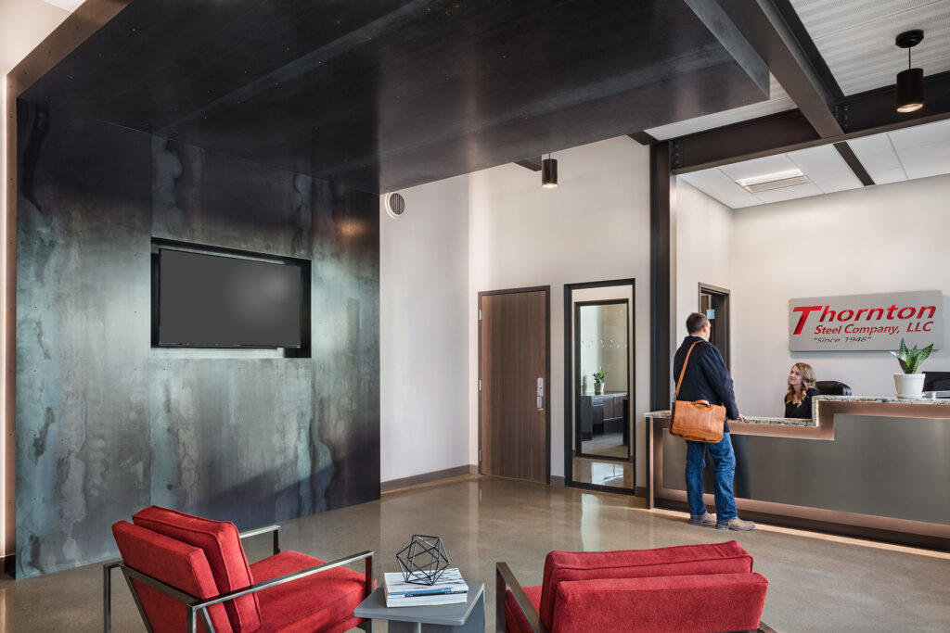Bennett Partners provided a new office building for Thornton Steel, a 71 year old steel fabrication company, on their existing site adjacent to their manufacturing facility.
The project goal was to showcase steel structure throughout the building and to demonstrate the unique fabrication capabilities of Thornton Steel. The plan is laid out with perimeter private offices and an open interior core for work spaces and meeting rooms that can change upon needs.
The design of the structure contains two vaulted wings supported by two Vierendeel trusses with clerestories within the voids of the trusses to allow light into the interior core. Also from the two Vierendeel trusses, the core structure was hung to allow for an open floor plan free of supporting columns. Roof overhangs were studied to allow for optimal sun exposure throughout the year which provide passive heating and cooling. The roof structure is supported by custom tapered and castellated steel beams. Basic building materials were refined to highlight and include the structural steel, rough chopped limestone veneer, aluminum storefront and metal panels. The main conference room was treated as a jewel box located at the center of the building. Visible from the street, views through the conference room show a featured turnbuckle x-brace that provides the building’s shear support. Generous amounts of glazing and custom sidelights were used to allow as much daylight as possible into the offices and building. Custom parking spaces were created to retain large existing trees. Landscaping consists of native plants, crushed limestone, typically used for road base construction, and precast concrete grade rings for catch basins as a reference to the manufacturing nature of region.
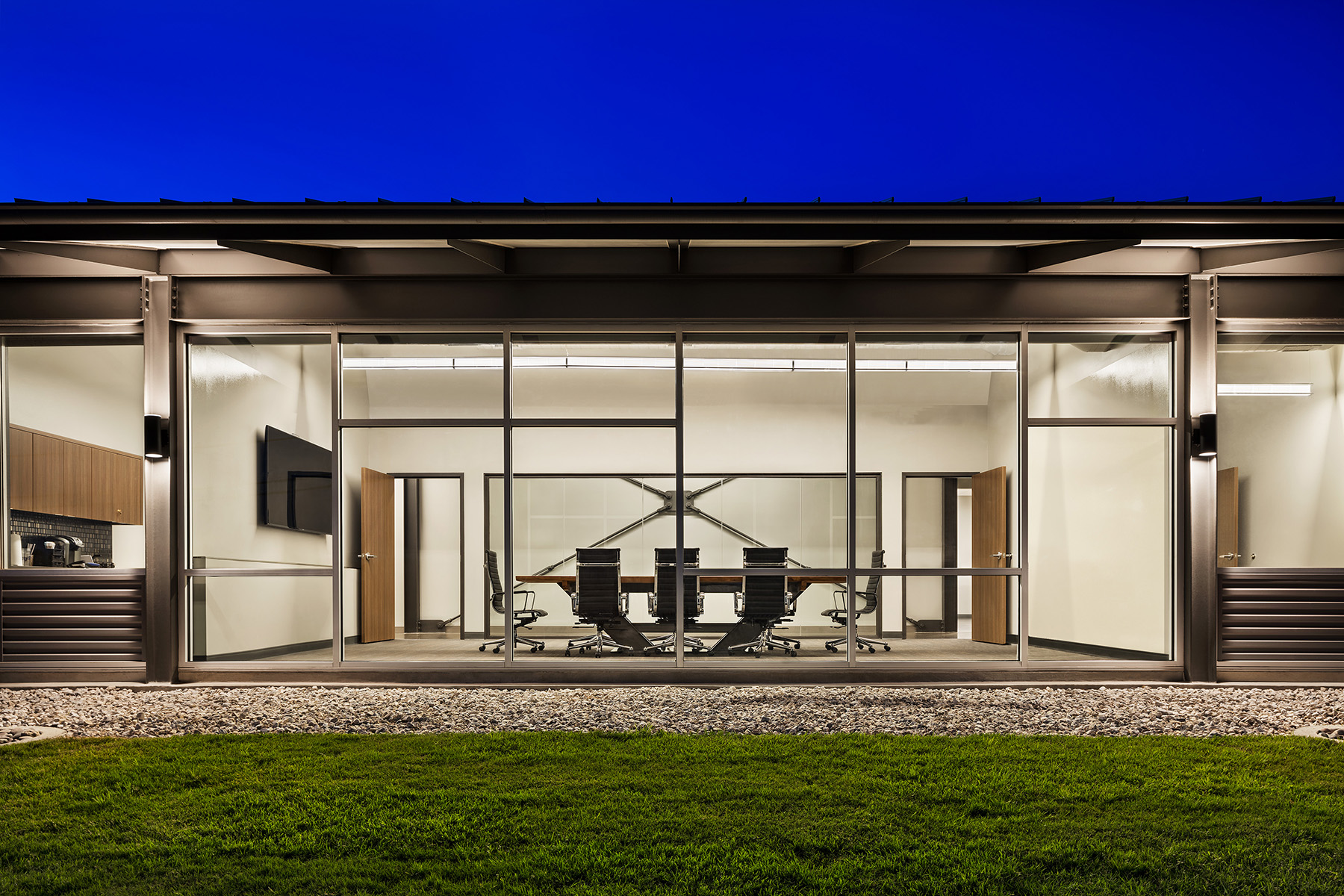
 Previous
Previous