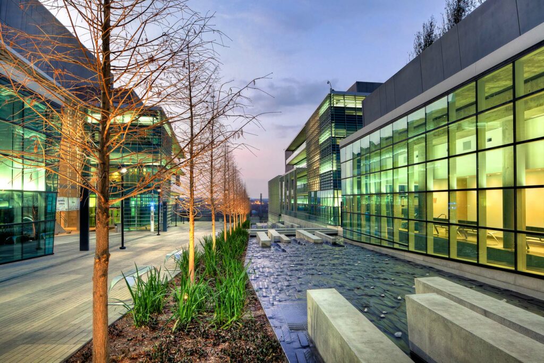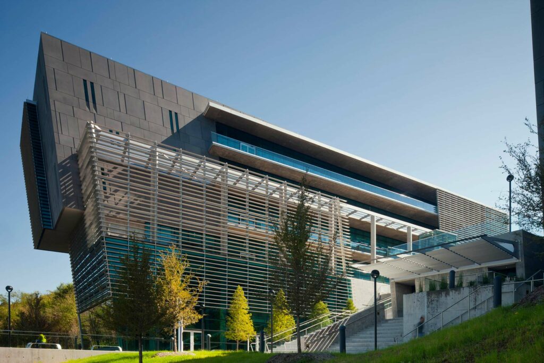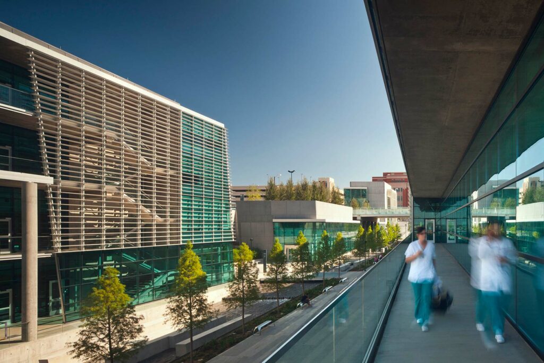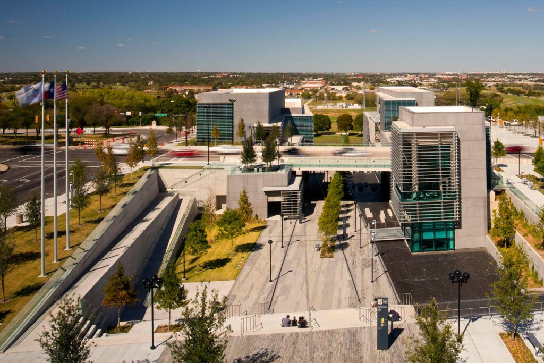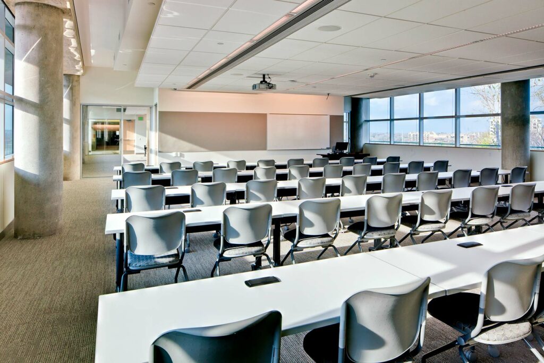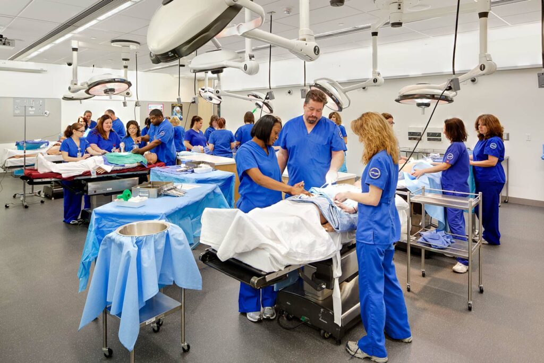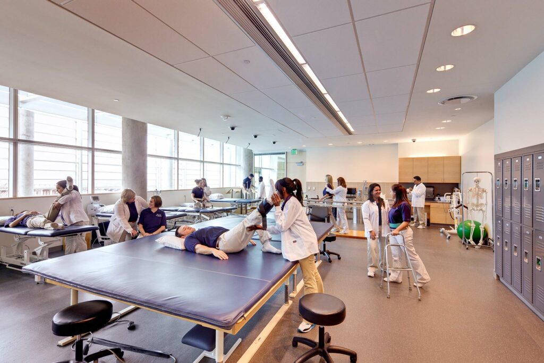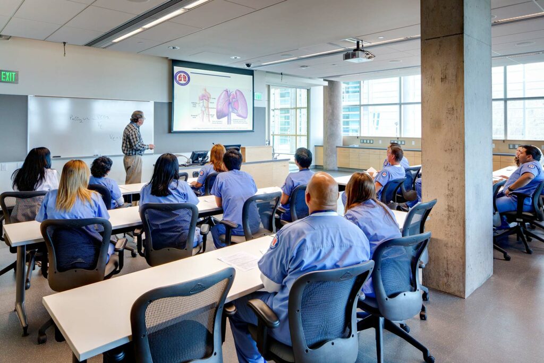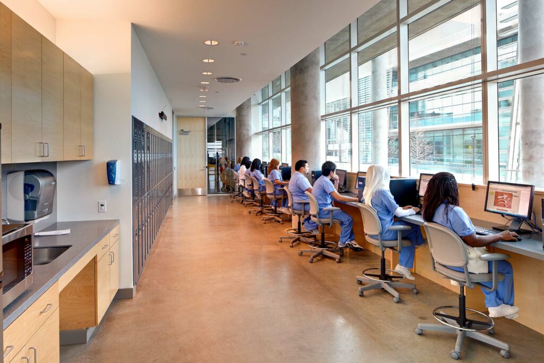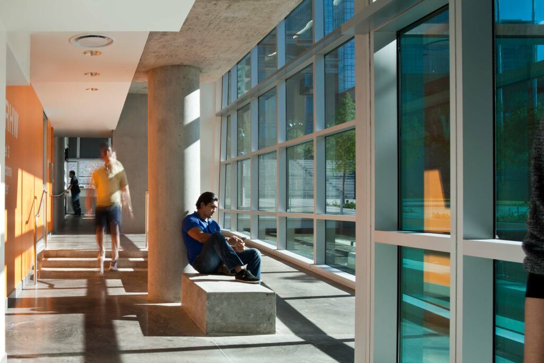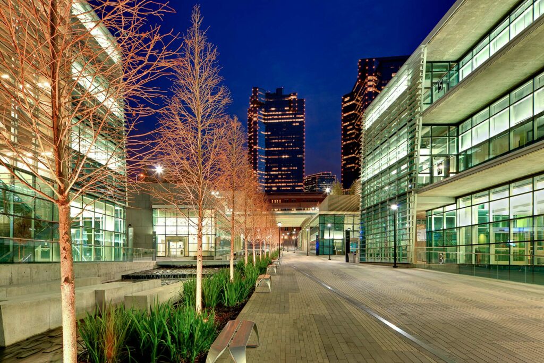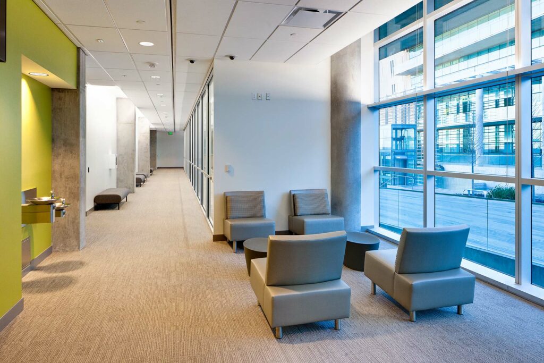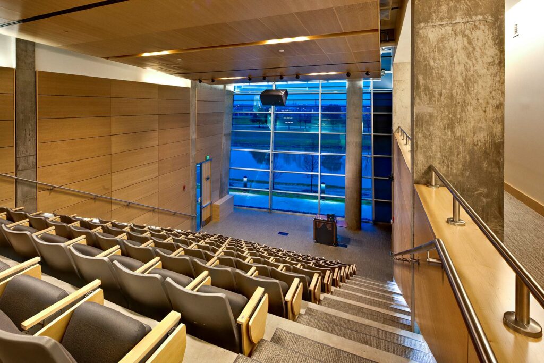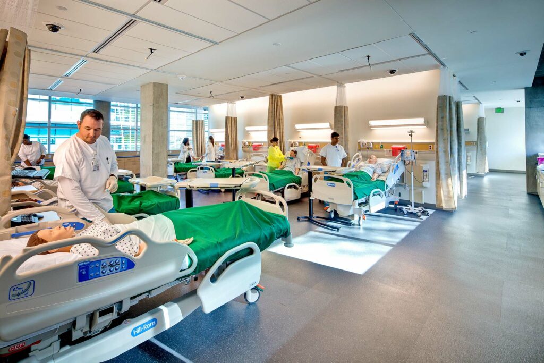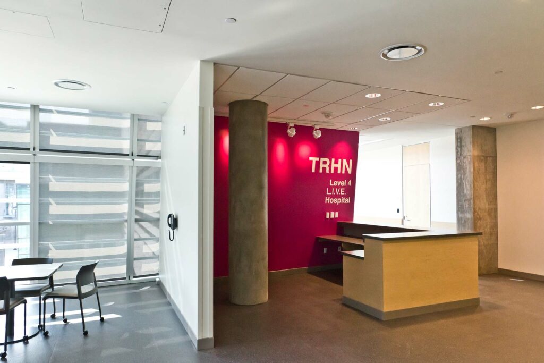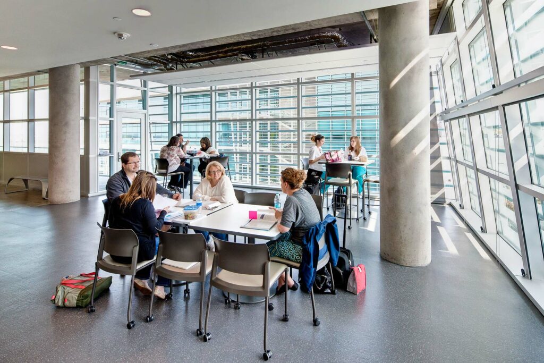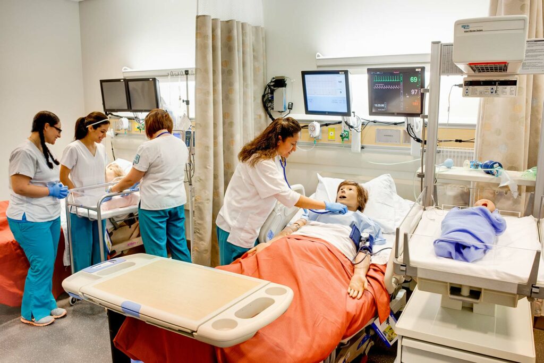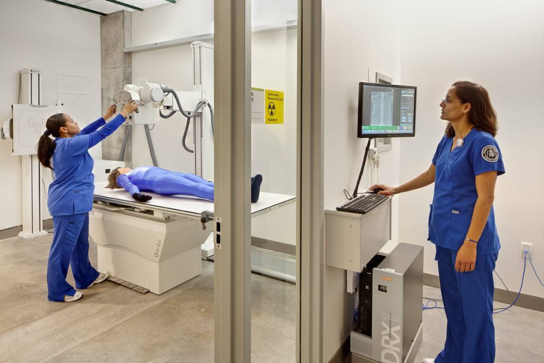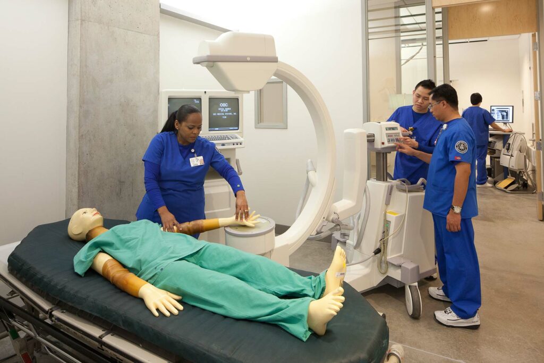Bennett Partners worked in conjunction with Bing Thom Architects to design a series of buildings and interior spaces which are oriented to take advantage of the dramatic vistas along the historic Fort Worth bluff.
The central plazas and exterior courtyards meander gently between the buildings descending down the riverfront providing students and residents with an intimate setting to enjoy the natural environment.
Glass curtain wall systems, canopies and plantings are used to enliven the buildings. The plaza is experienced through a series of spaces which explore the many qualities of water flowing from the source at street level through the stream along the plaza and terminating in a waterfall at the lower plaza. This campus is the new home to TCC’s Allied Health and Nursing Departments. The facility is equipped with state-of-the-art medical training equipment for these programs such as a “L.I.V.E.” Hospital complete with radiographic and respiratory labs, patient
simulation, physical therapy rooms, and a variety of labs and classrooms specific to healthcare training.
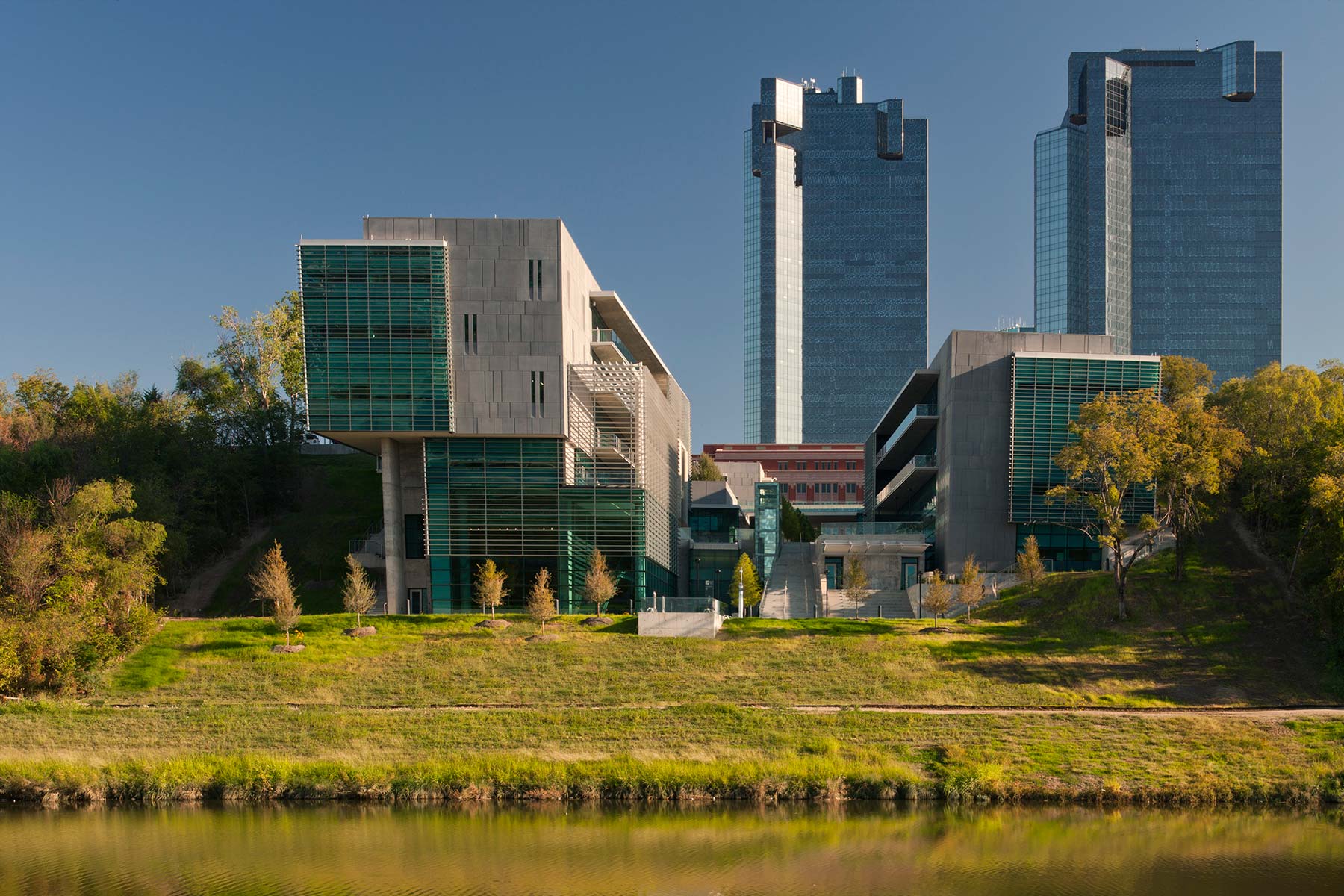
 Previous
Previous