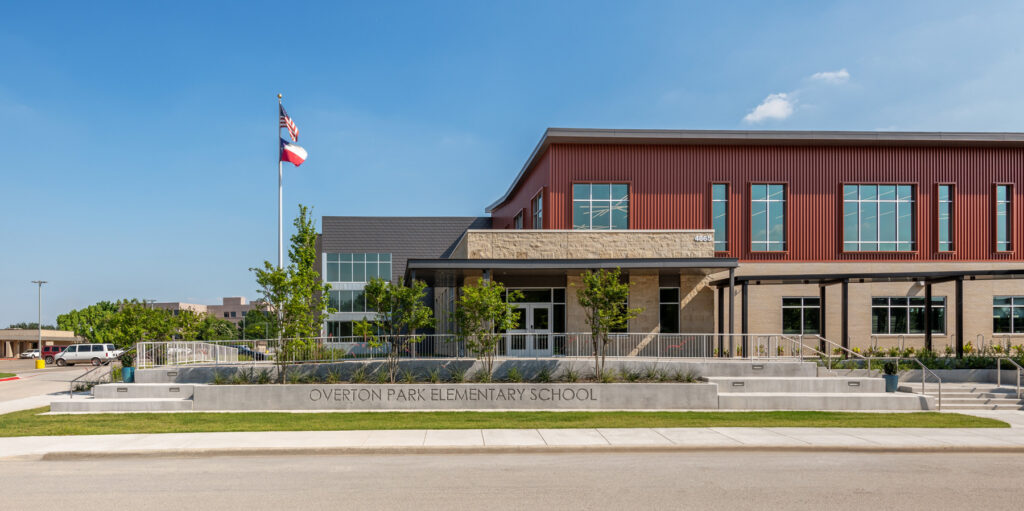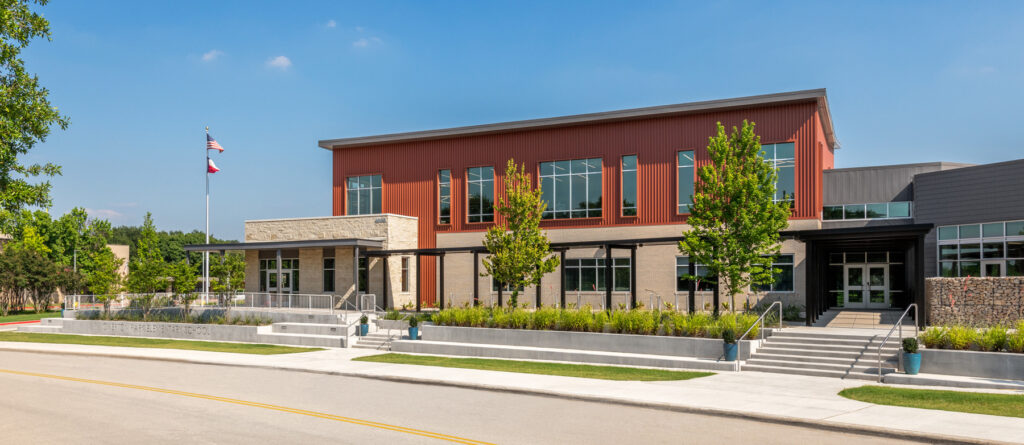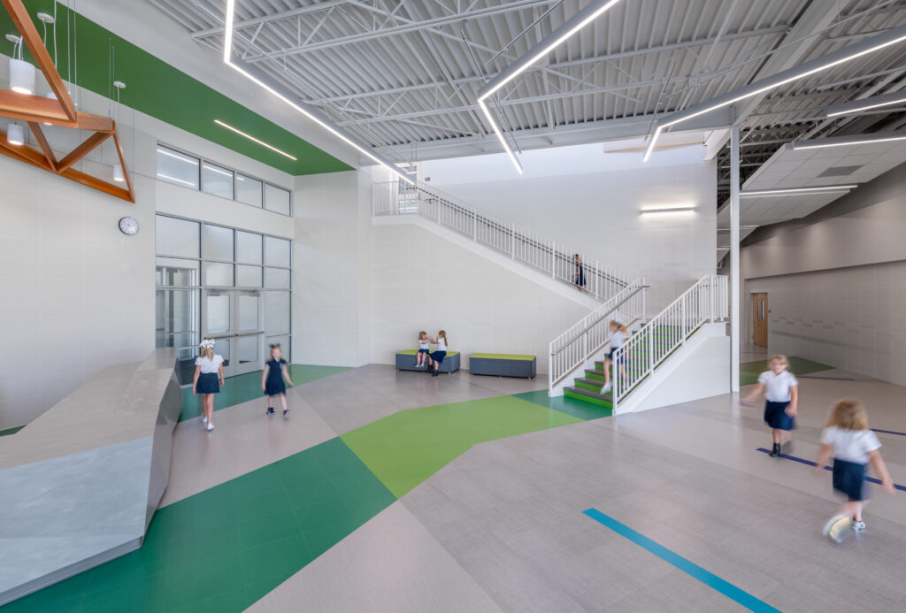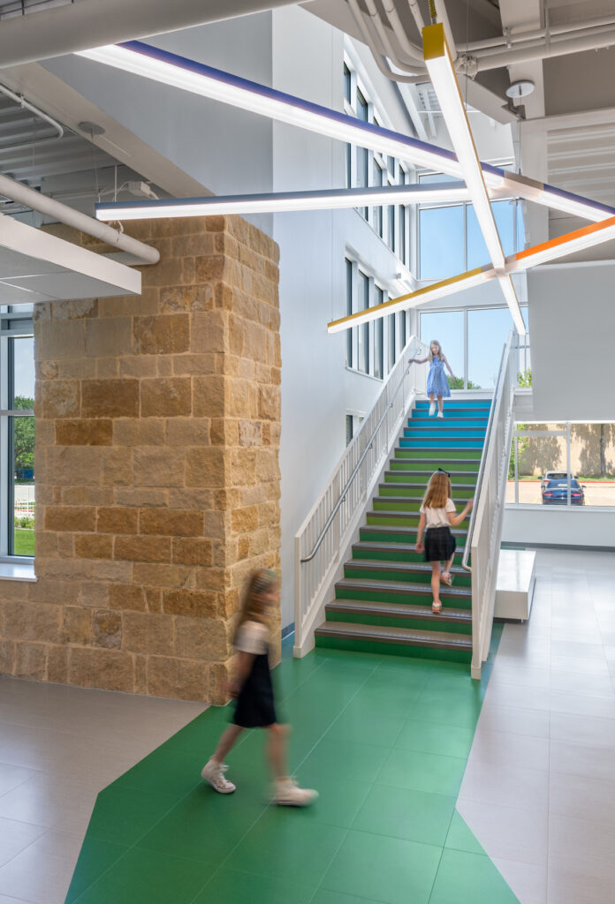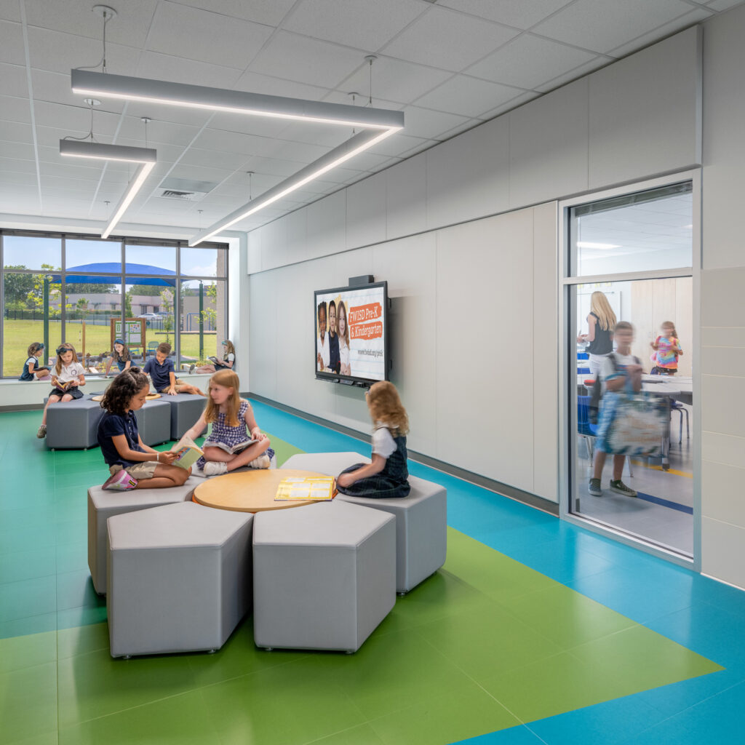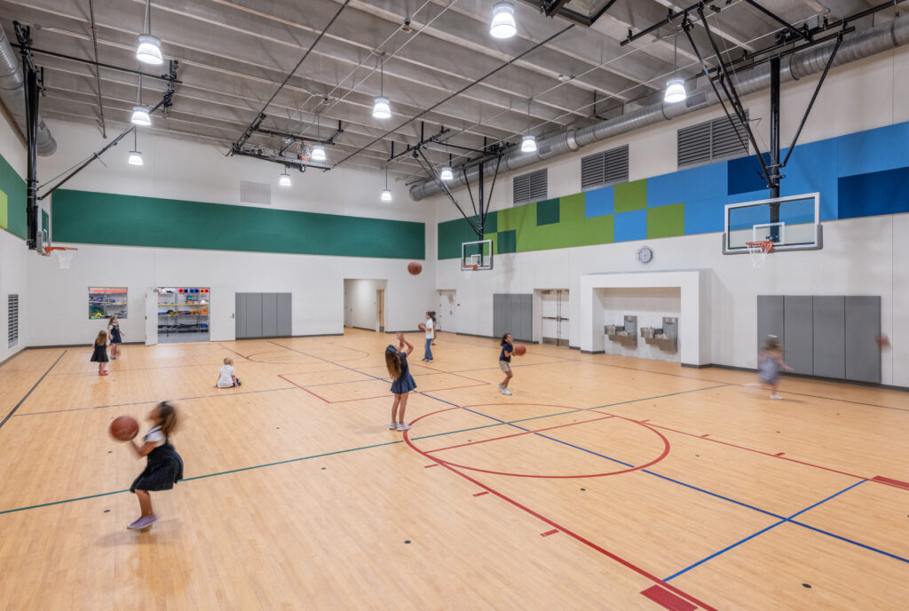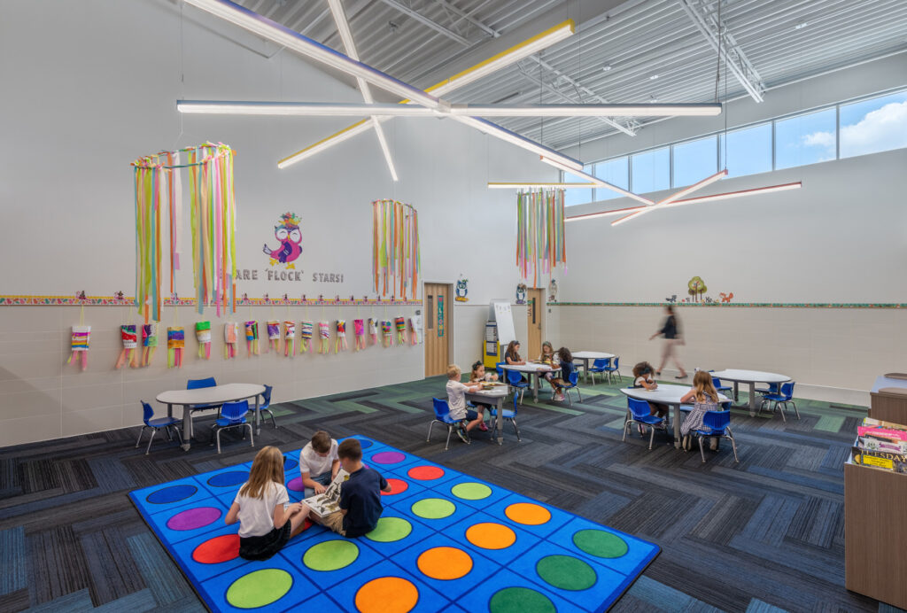Overton Park Elementary School was needed to alleviate over-crowding at Tanglewood Elementary, one of FWISD’s most successful and popular elementary schools. The architects assisted with the site selection and also conducted a number of community workshops to make sure the new school maintained the qualities that had made Tanglewood a success.
A small parklet at the entry to the new building recalls the park near Tanglewood where many parents chose to wait for their children and accommodated after school play time. Similarly, the new auditorium/multipurpose room is the same proportion as the original auditorium, but with overhead doors that open onto the playground to accommodate indoor/outdoor play and school events. To maximize the small site, the architects conceived of a shared parking arrangement with the adjacent synagogue, which minimized new parking spaces and allowed for more playground area. An agreement was negotiated with the city to use adjacent streets for an “on street” car pool line, further preserving playground area.
The building’s U-shape forms a safe and protected courtyard for the primary outdoor play area. Classrooms are located in the side wings of the building, with shared facilities such as the auditorium, gym/storm shelter, library and cafeteria in the center of the plan. The new library is located above the entry with long views of the surrounding neighborhood.
The interior and exterior color palette and materials pick up on the site’s origins as a part of the Fort Worth prairie, which was comprised of yellow and russet colored grasses in a shallow bed of dark, rich soil over a bed of limestone that once formed reefs in the shallow seas that once covered the area.
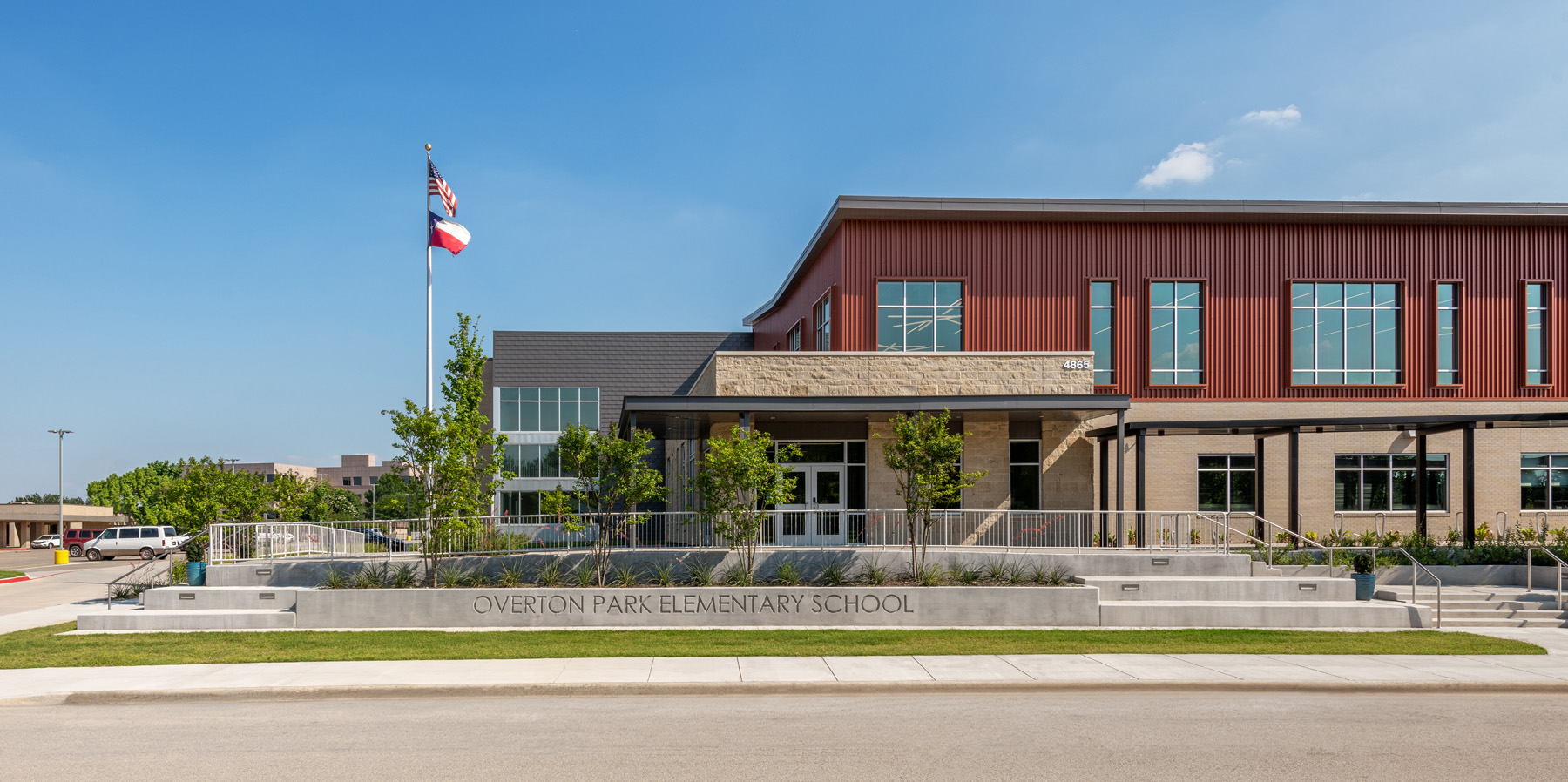
 Previous
Previous