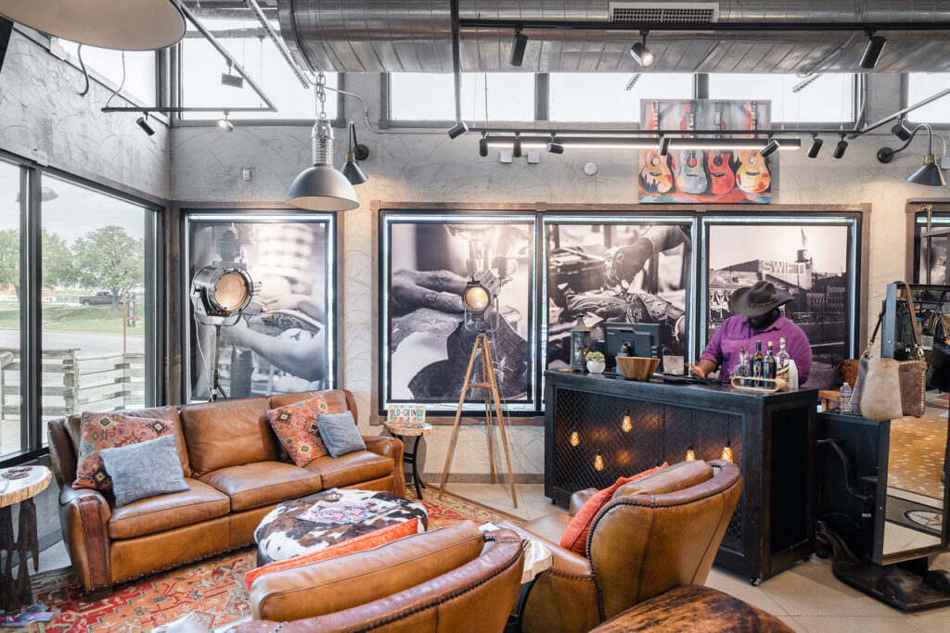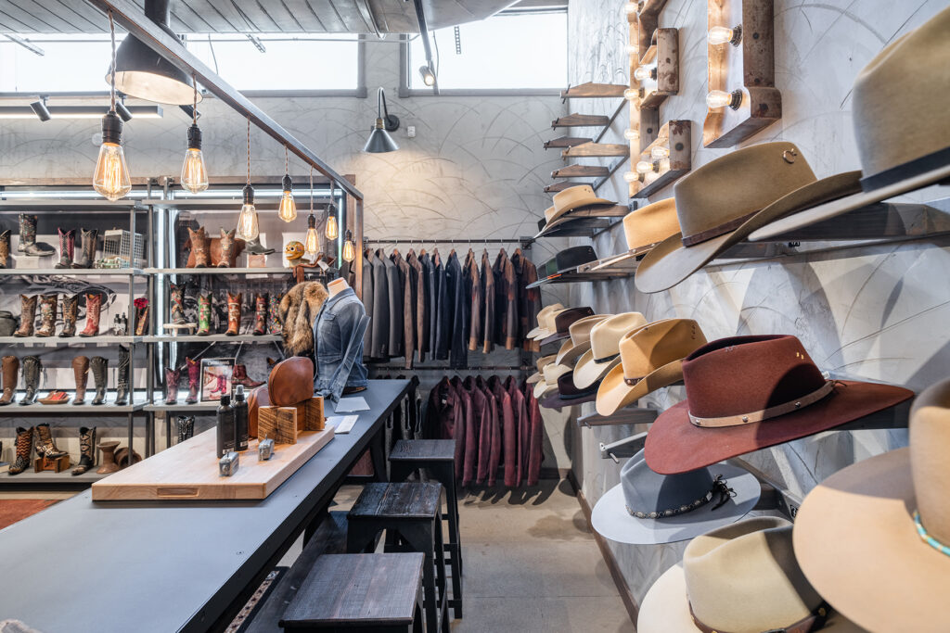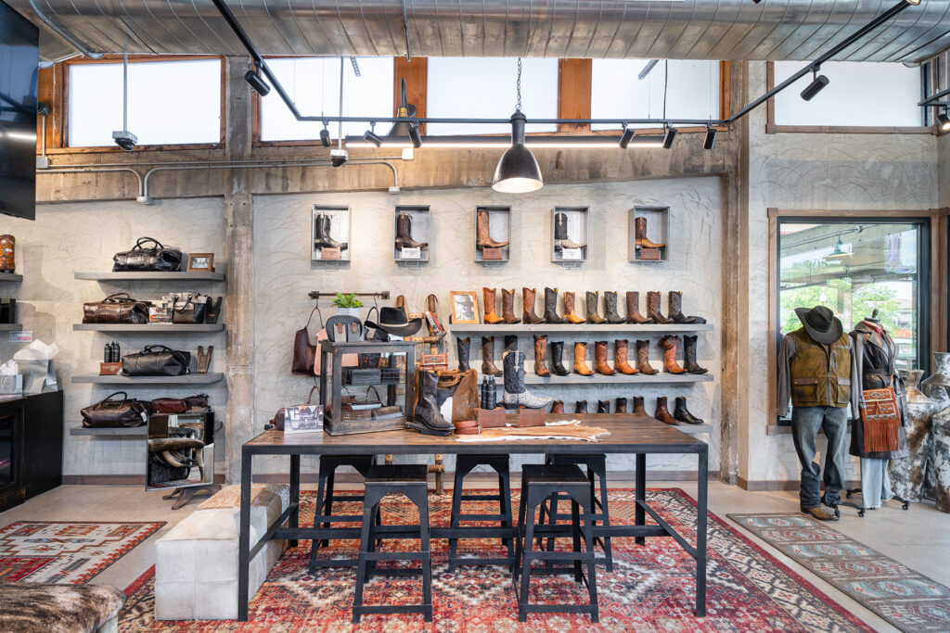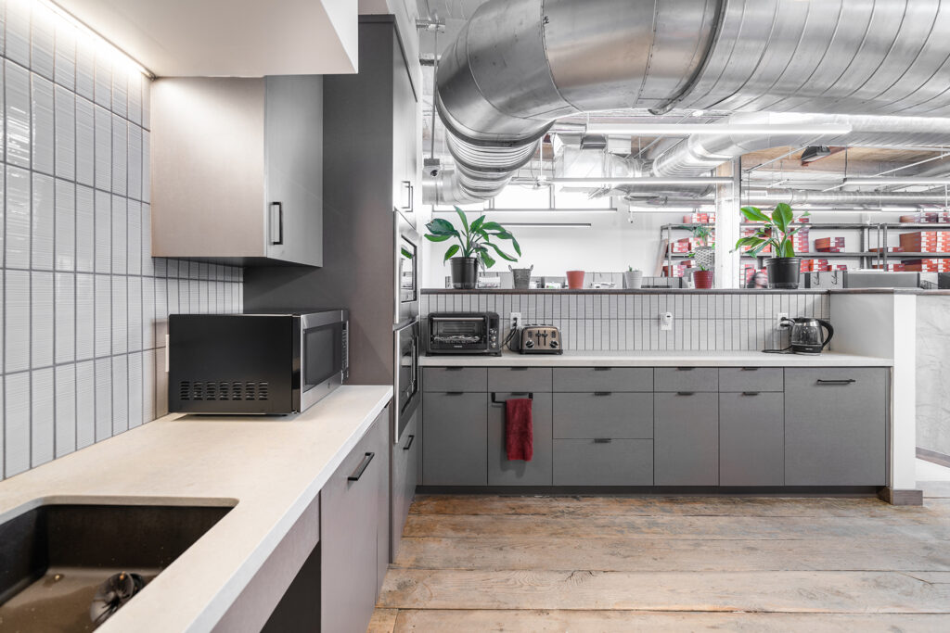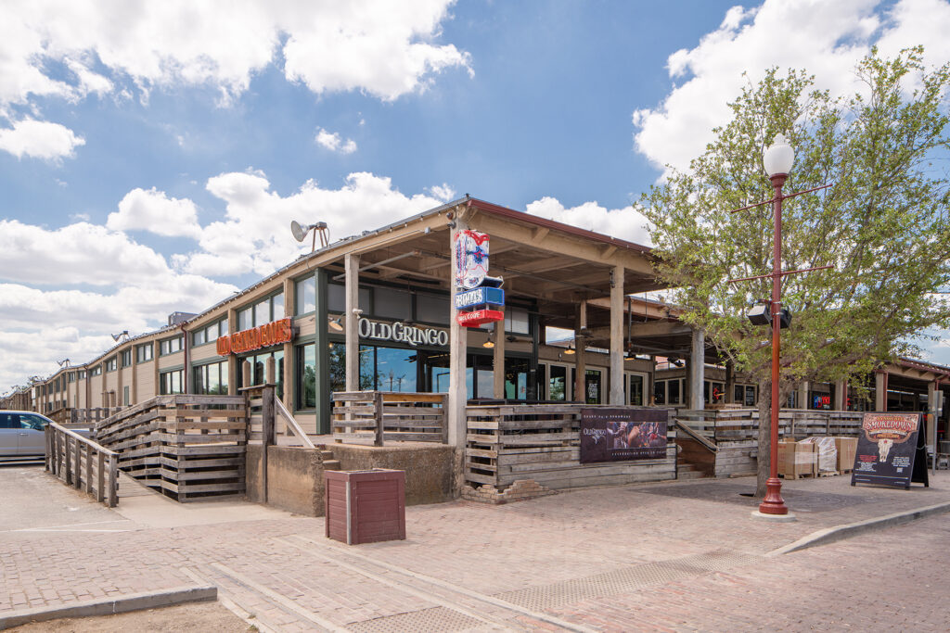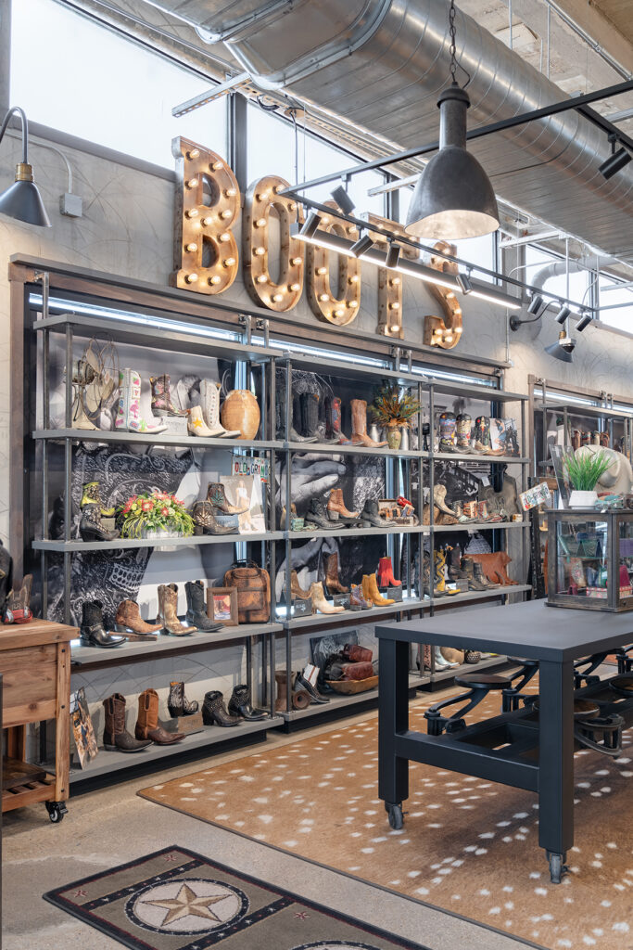Old Gringo Boots retail space features an interior composed of wood, metal, and exposed concrete, to partner perfectly with the Historical barn structure that houses Stockyards Station.
By relying mainly on structural materials like exposed concrete floors, columns, beams, and roofs as well as decorative display touches of troweled plaster, wood, and rebar, Bennett Partners worked to provide a neutral and historic backdrop to the display of Old Gringo’s specialty boots. The high historic exposed roof with clerestory windows and new larger store windows provide natural light to the space. This abundance of daylight highlights the board formed concrete roof and existing structural concrete, providing a unique backdrop to the space. The large window displays as well as a bar provide a warm and inviting shopping experience with minimalistic shelving and displays with designed focus attention on the merchandising details, color, and textures.
Behind the retail shop is Old Gringo’s office space, which contains additional storage space, private and open offices, and a breakroom that can double as entertainment space.
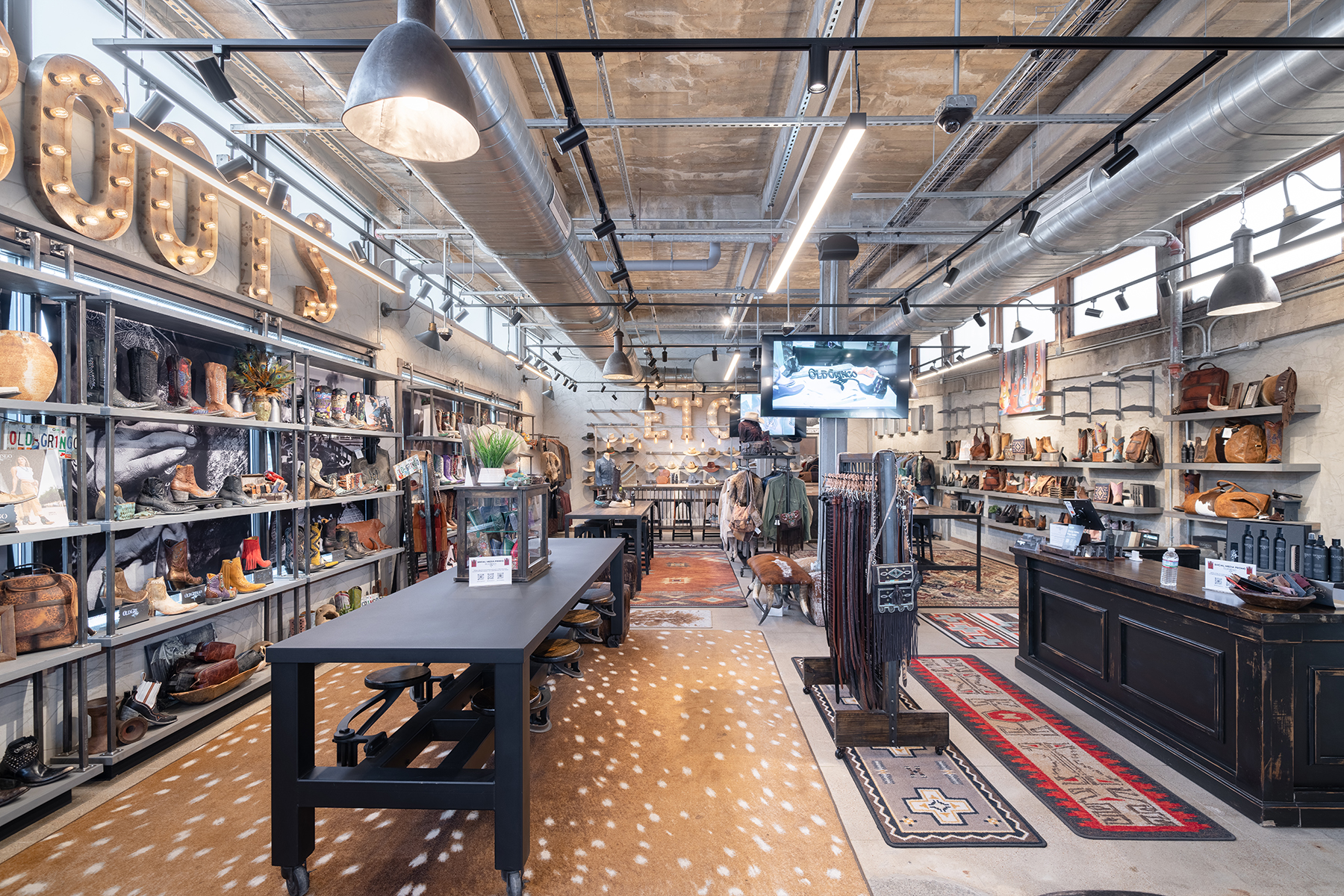
 Previous
Previous