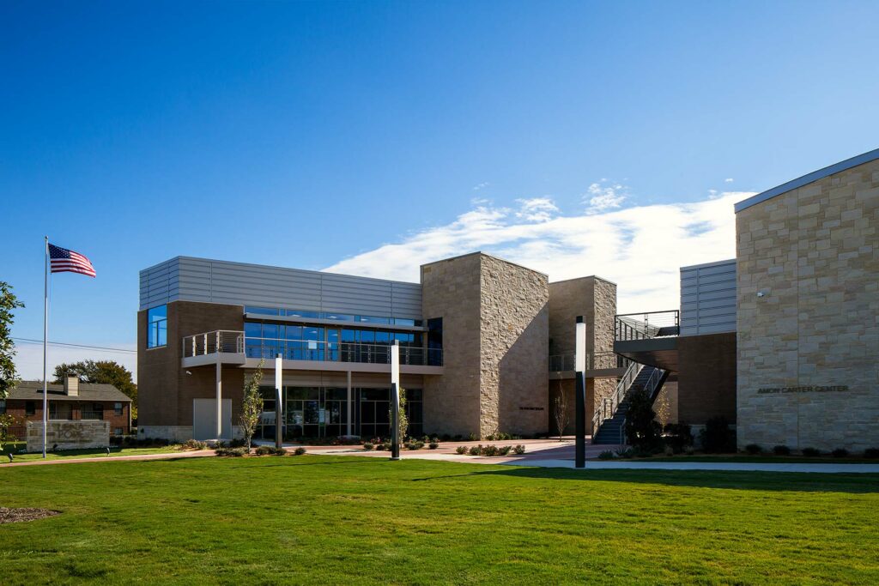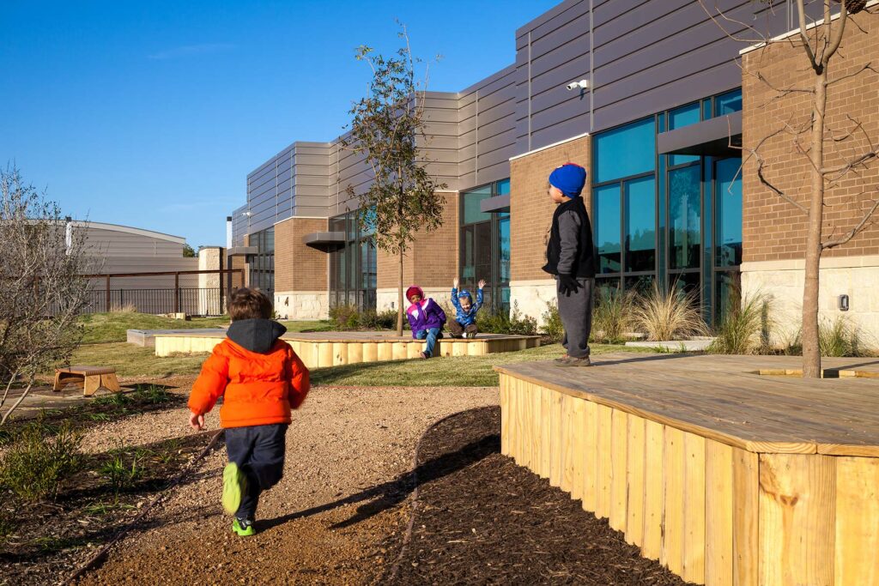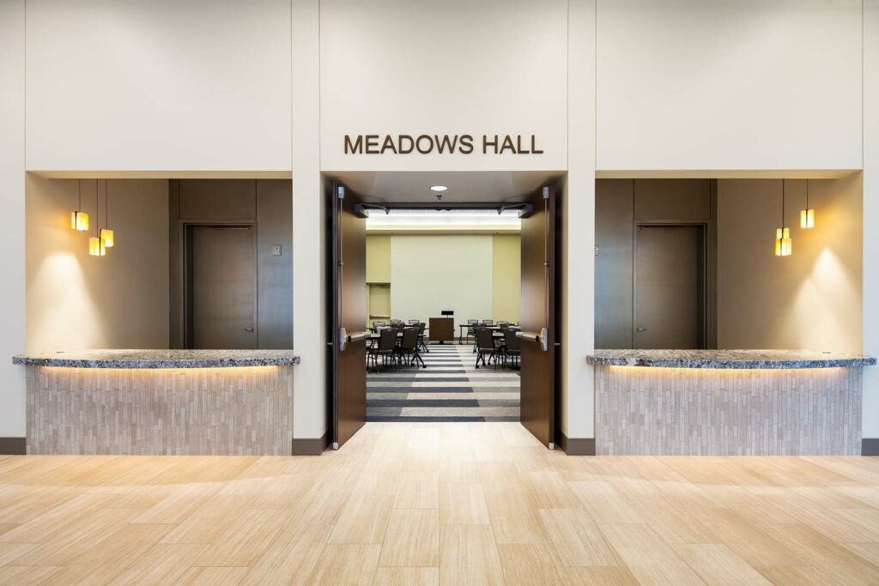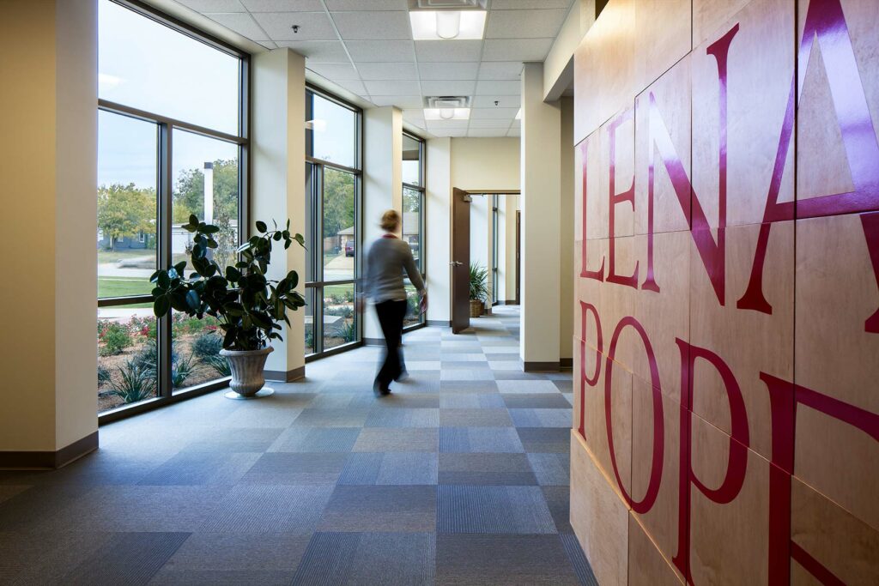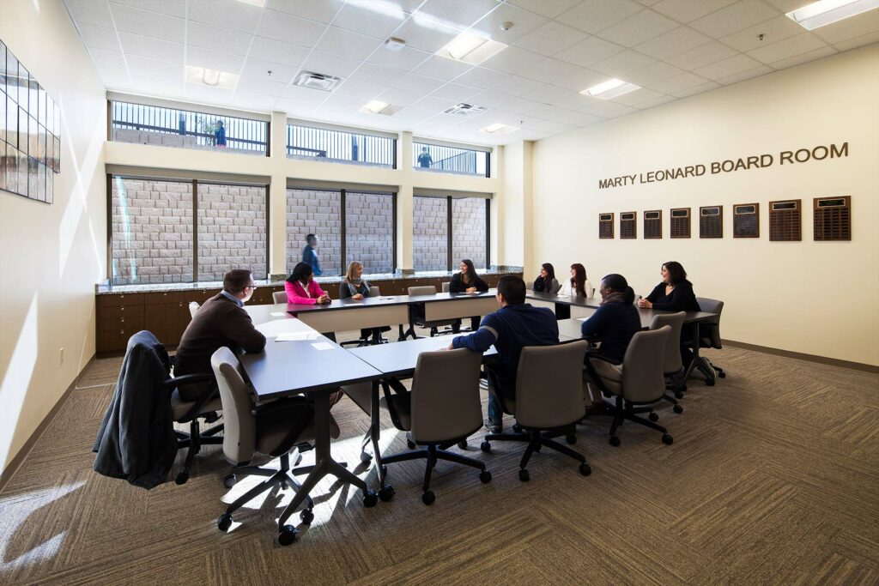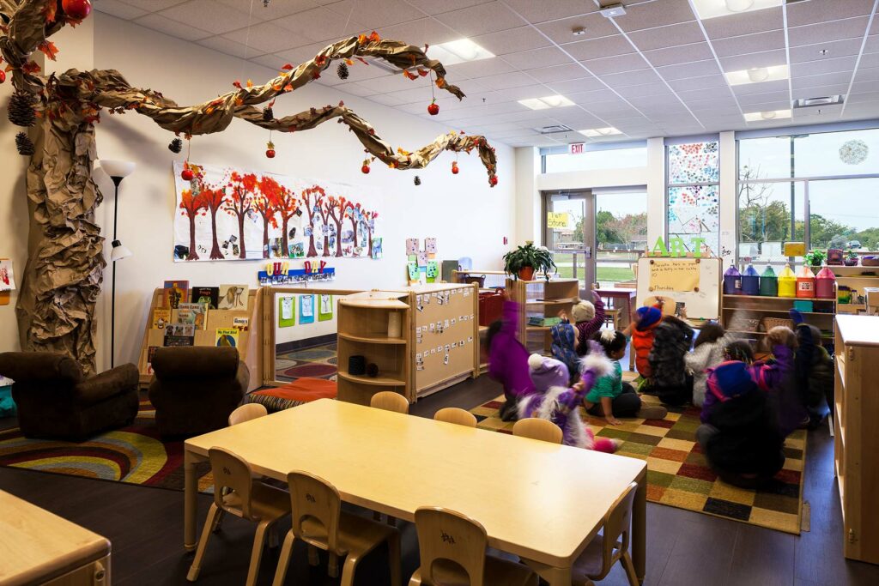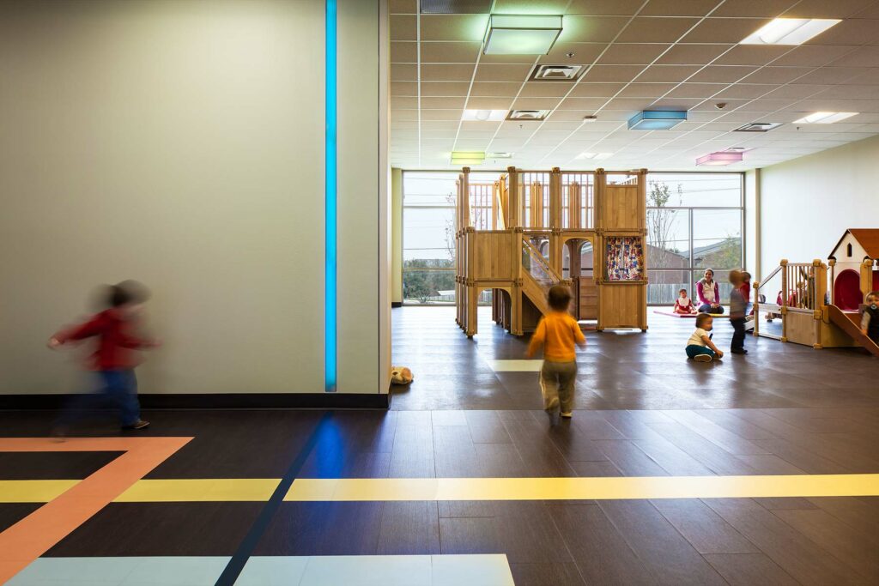Bennett Partners served as the architect for Lena Pope’s new main building adjacent to their campus off Hulen Street in Fort Worth, Texas. The new 43,000-square-foot facility re-centralizes the organization’s administrative staff, counseling staff and programs along with their well-respected Early Learning Center. The project also includes the Amon Carter Center, a new multipurpose meeting and events center.
Interior materials were selected to create a warm environment of openness. Exterior materials complement the existing campus, Marty Leonard Chapel and surrounding neighborhood. There are several references to the Chapel in orientation, exterior materials and supporting uses, all collected around the centerpiece of the new building. A protected courtyard with fountain represents the front door and main entrance to the new Lena Pope campus.
Continuing a long history of service for the respected organization, the firm has provided design services for several of Lena Pope’s facilities over several decades, dating back to firm founder, Don W. Kirk. Led by architect and firm president, J. Bruce Benner, the design team was honored to continue the firm’s involvement and commitment to the organization by providing architectural services for this expansion.
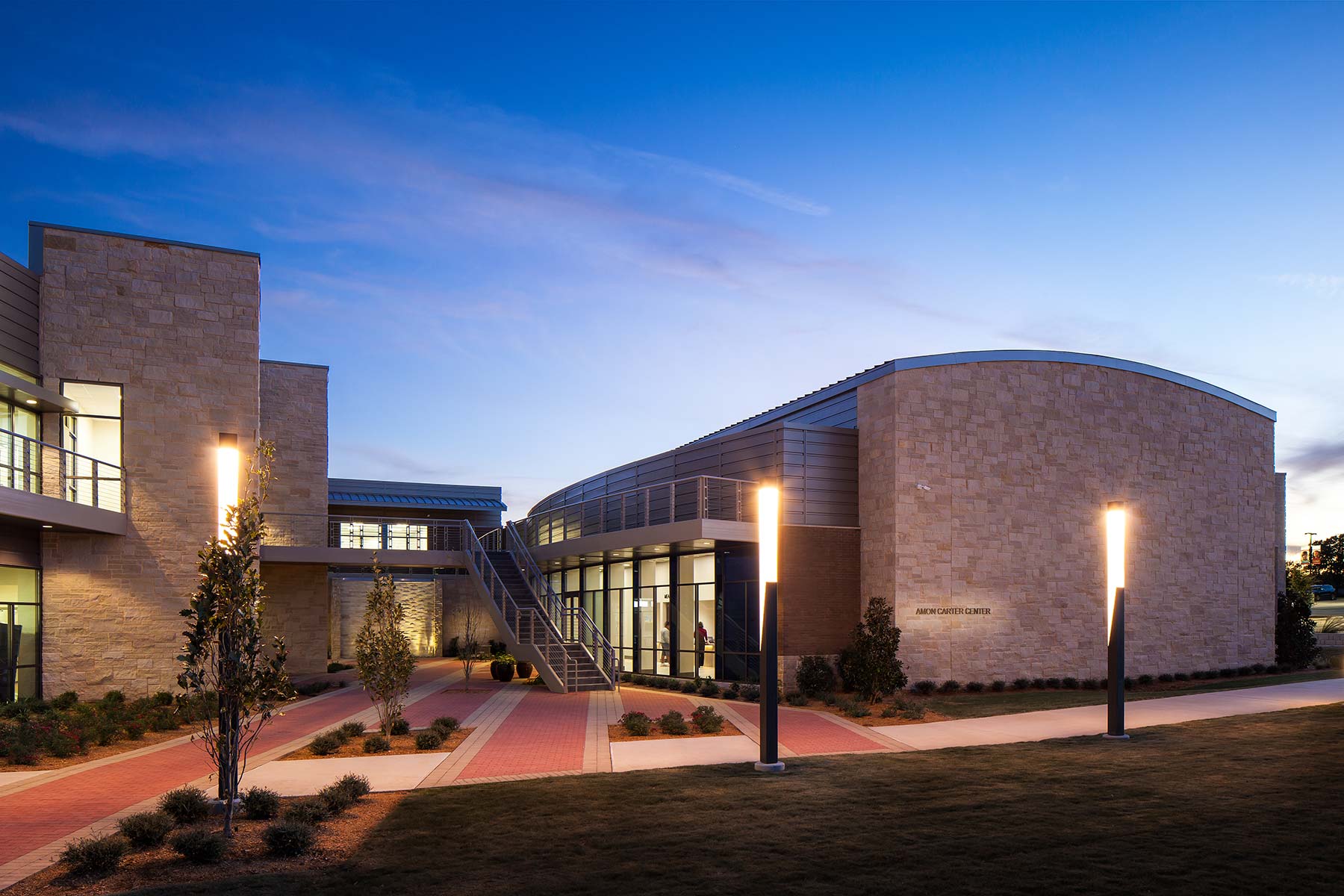
 Previous
Previous