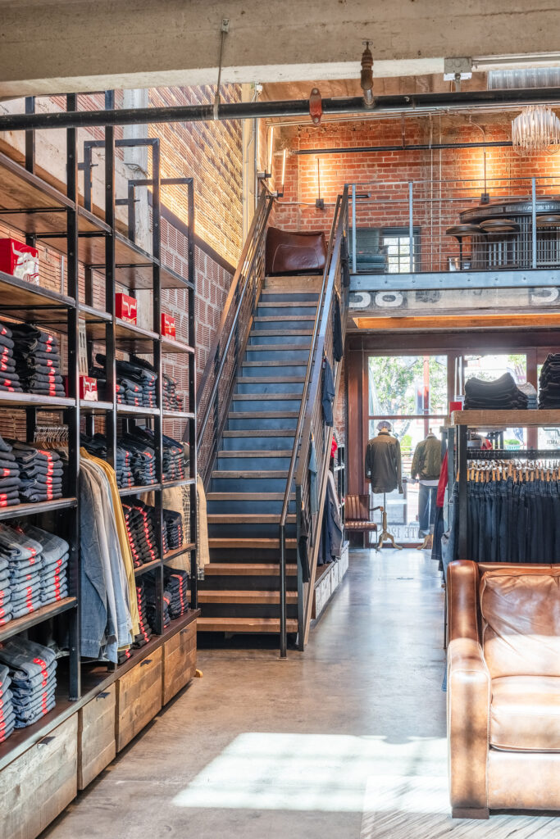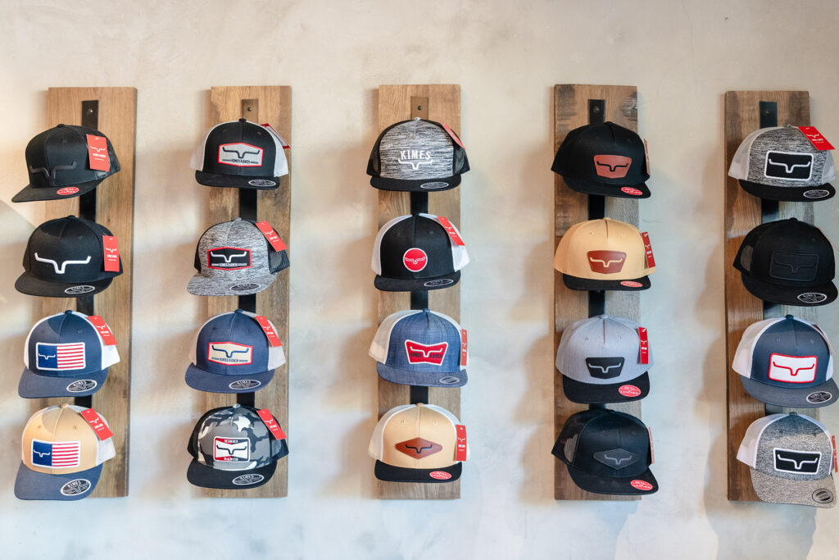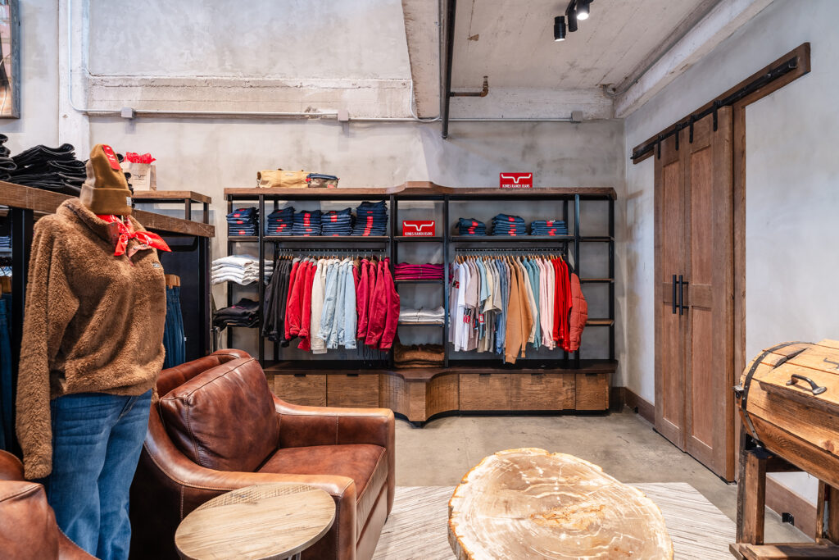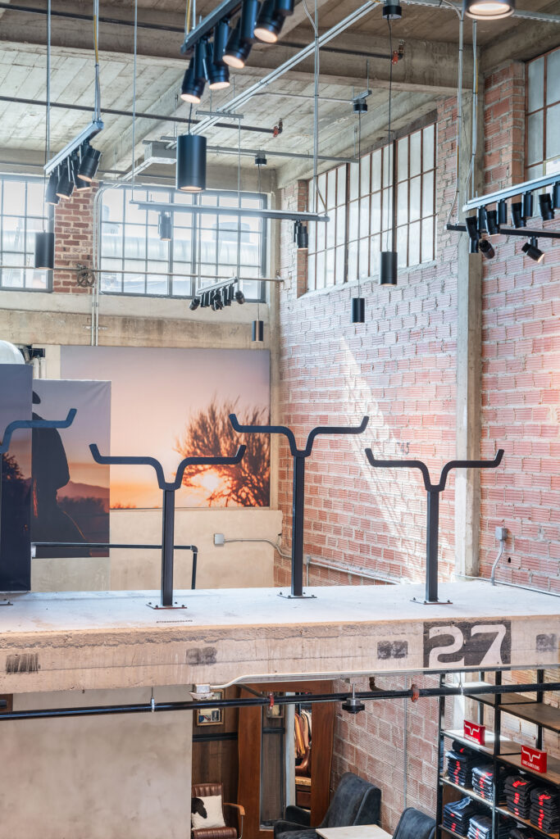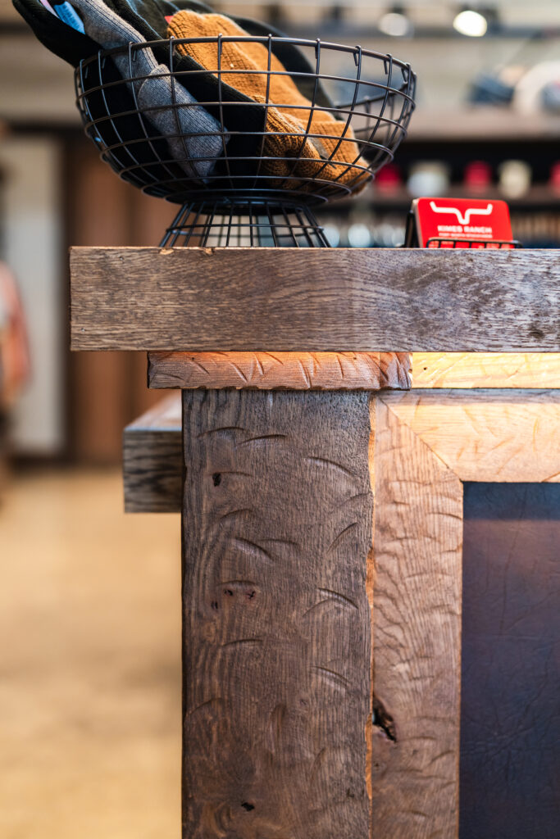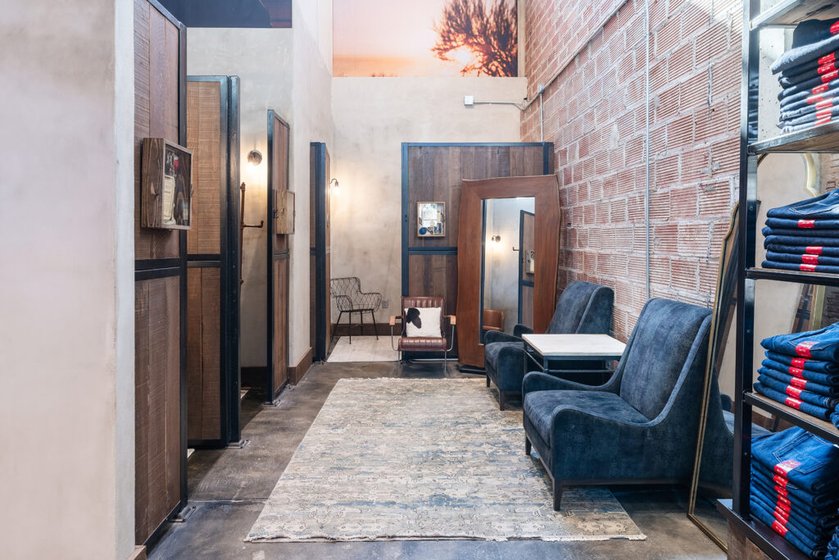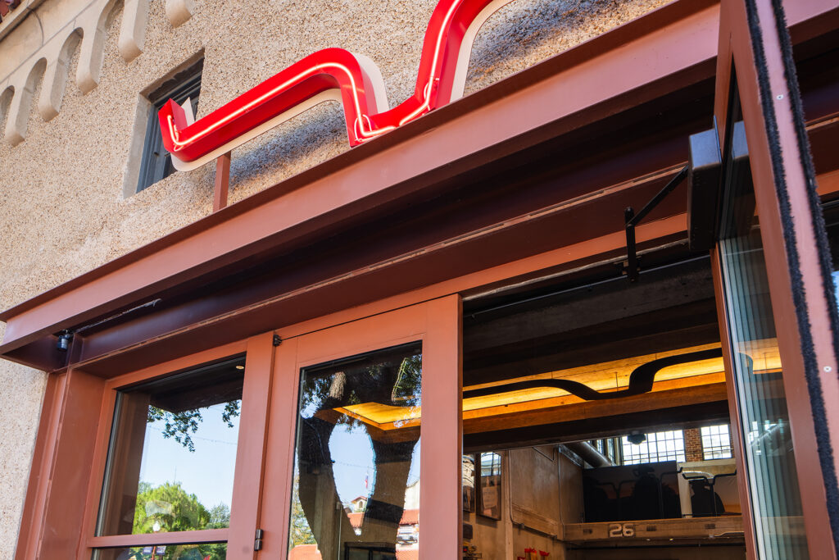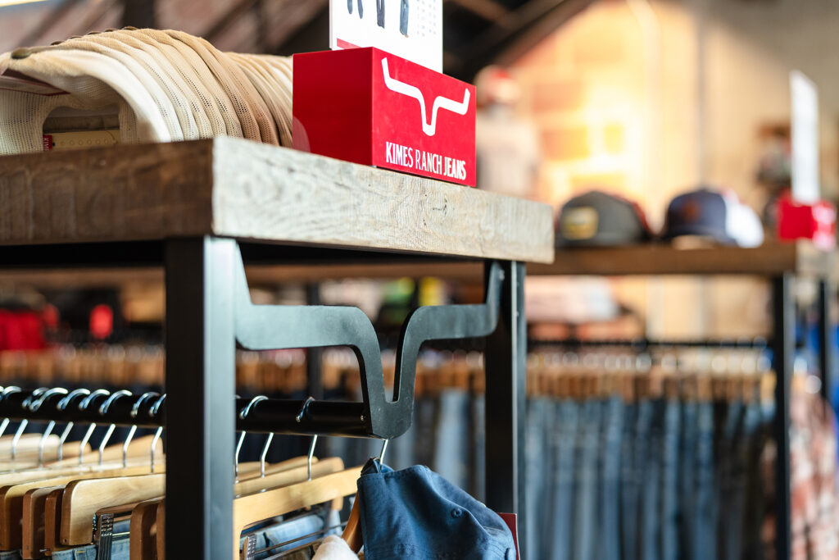The first storefront for western fashion brand Kimes Ranch was approached with authenticity, experiential branding, and flexibility to ensure the store was tailored to highlight the quality and style of the Kimes Ranch brand.
Located in Barn D of the historic Fort Worth Horse and Mule Barns, the space remains open to the original structure, which features a board-formed concrete roof, concrete catwalk mezzanines, and soaring clerestories which bring in an abundance of daylight. Unique to the space is the clay block demising wall, which is highlighted against the stair that leads to the mezzanine overlook. The store maintains a clean, organized structure where functionality and form work together to demonstrate the simplicity and durability of the Kimes Ranch brand. The fitting rooms are designed to resemble stalls that relate both to the barn’s original intent as well as to functionality of the jeans that are designed for a comfortable fit while riding.
The customer experience is designed to communicate the vision of Kimes Ranch – western uncomplicated. Shoppers are invited inside by the underside of the front catwalk which features a backlit Kimes Ranch brand. Straight ahead, hints of classic red pop out of the neutral tones of the store, drawing customers in to browse the various styles. Subtle elements, such as the shape of the fixtures and the display hardware, allow customers to discover the brand in new ways as they find their perfect fit and style.
The displays were designed to ensure that each style had sufficient space for jeans and tops in both folded and hanging formats. Special attention was given to the organization of hats, which required both upper display and reachable stock. Each fixture includes drawer storage for backstock and can have the quantity and heights of shelves and hang bars adjusted.
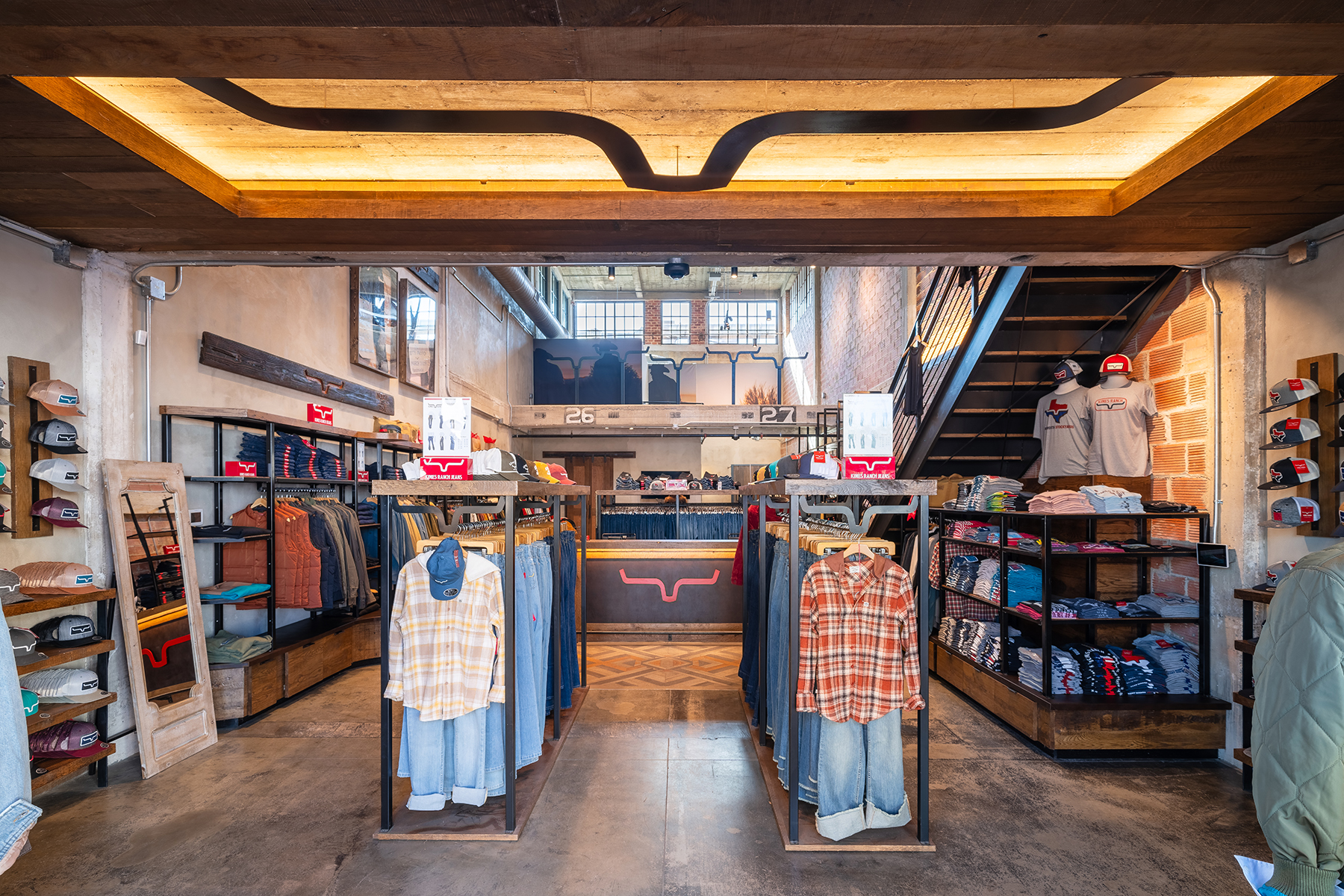
 Previous
Previous