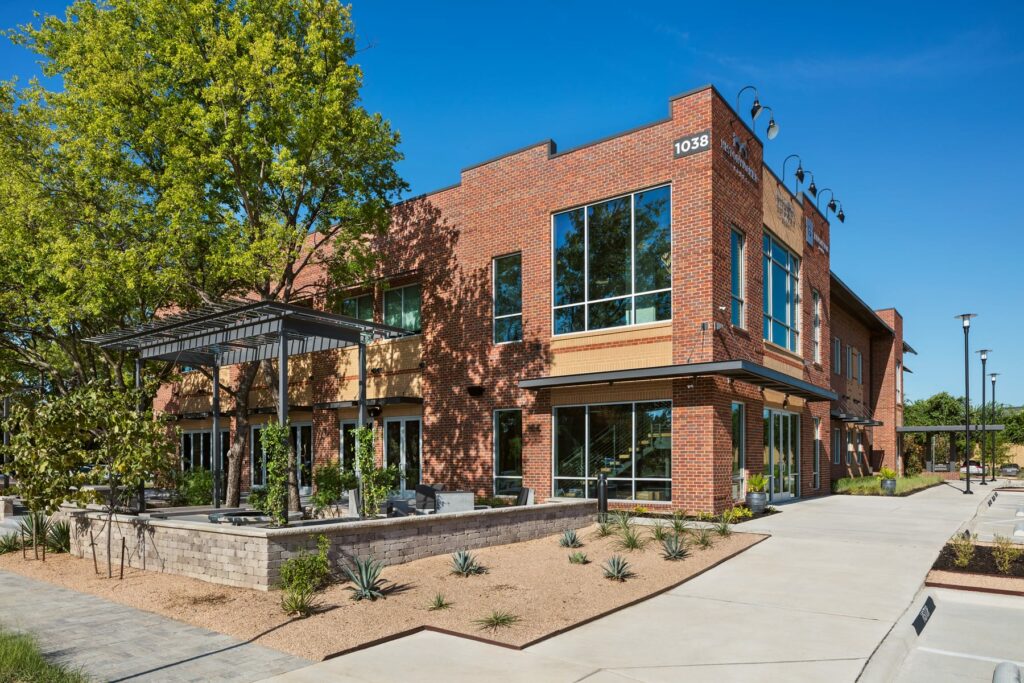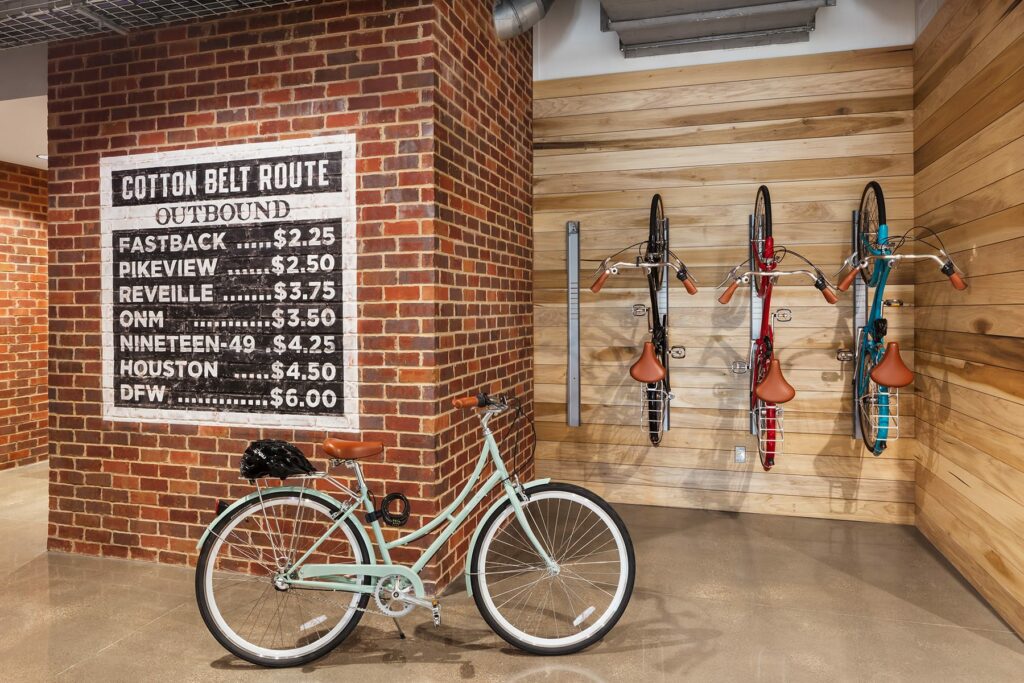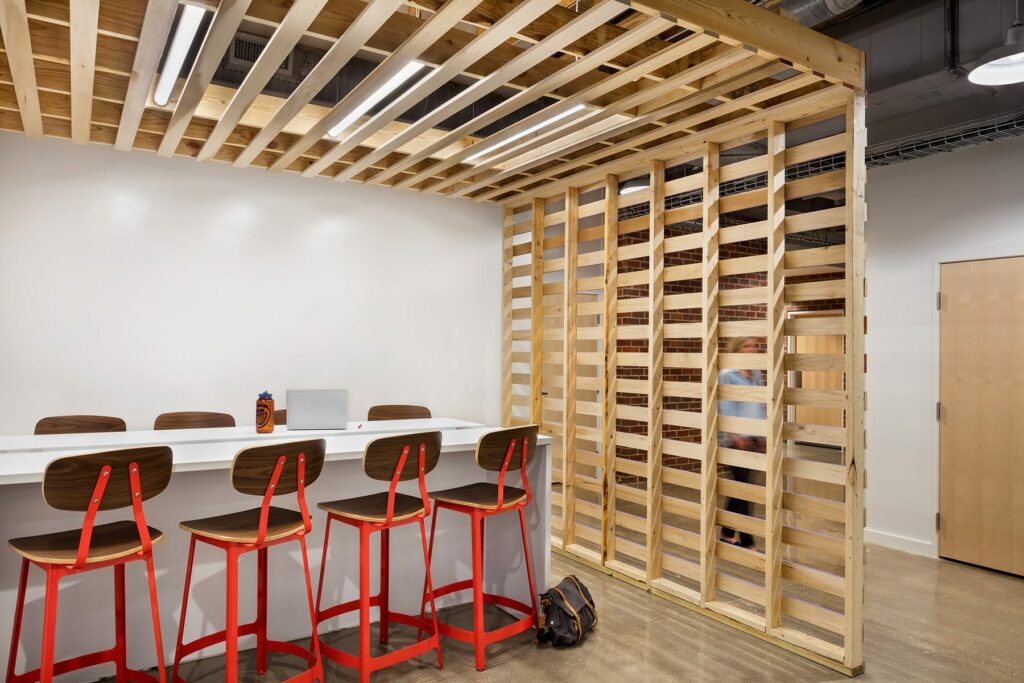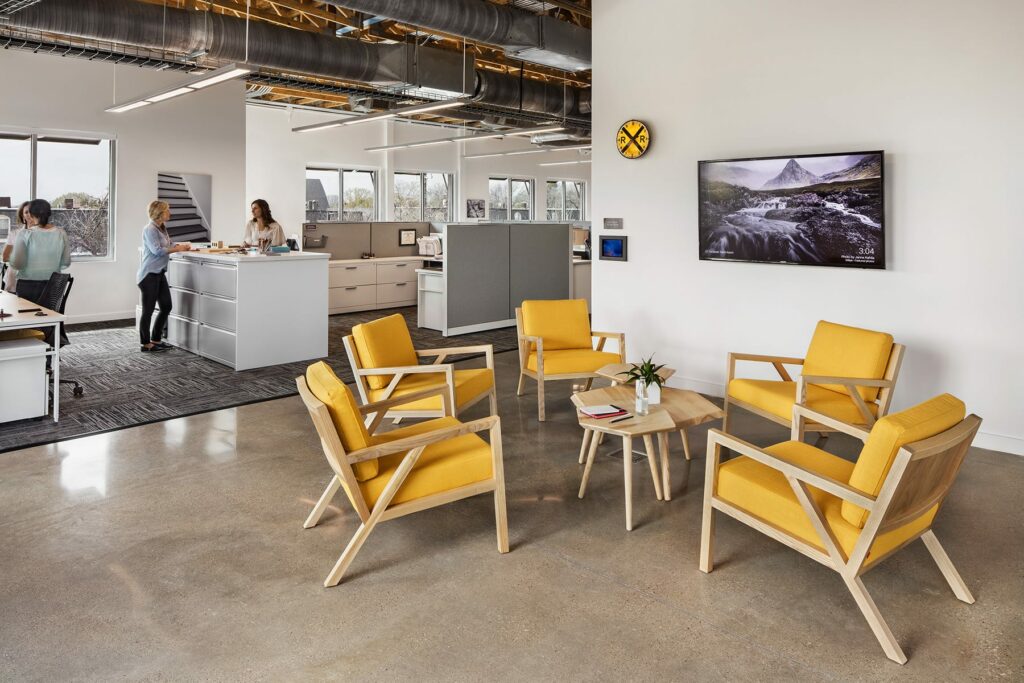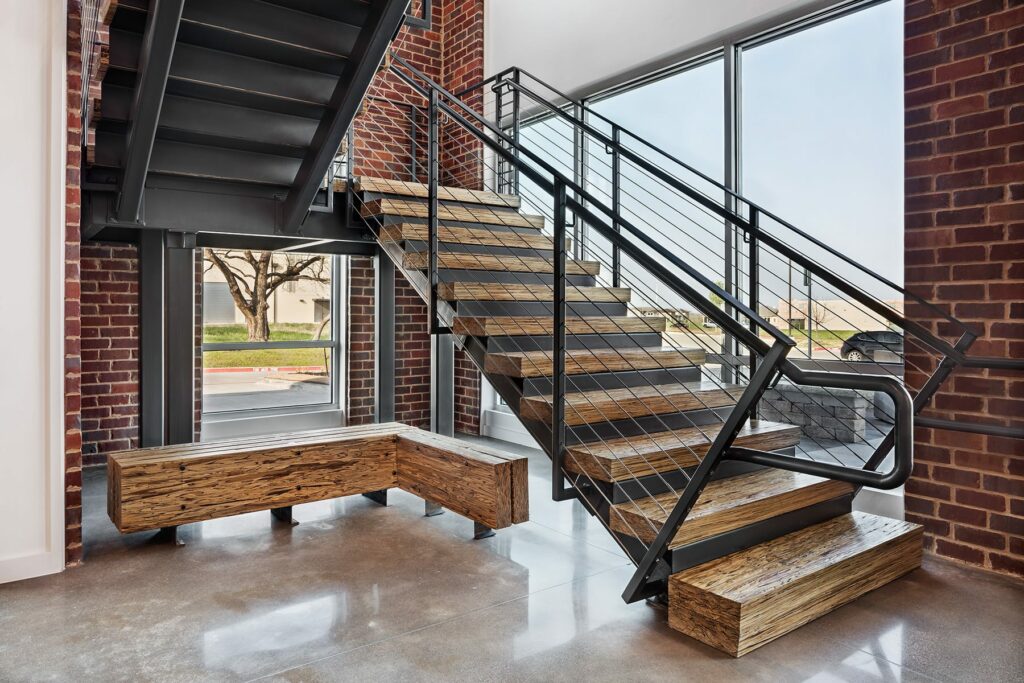Historymaker Homes headquarters is a 28,000 sf office and showroom designed to provide their clients support and new homebuyer interface.
A regional home builder with over 40 years of experience was in need of new space for their growing business and showroom to keep up with their culture. Leveraging their connections to the regional trades, Historymaker Homes opted for a hybrid wood truss construction with a brick veneer. Open trusses and open office systems furniture provide flexible work space. Varied types of collaboration space provide break out and meeting needs.
Located adjacent to historic downtown Grapevine, the exterior took clues from the brick and industrial aesthetic of the local train structures. Metal canopies and red brick reference this historic feel, while storefront windows, sliding partition doors, and systems furniture reflect this modern office environment.
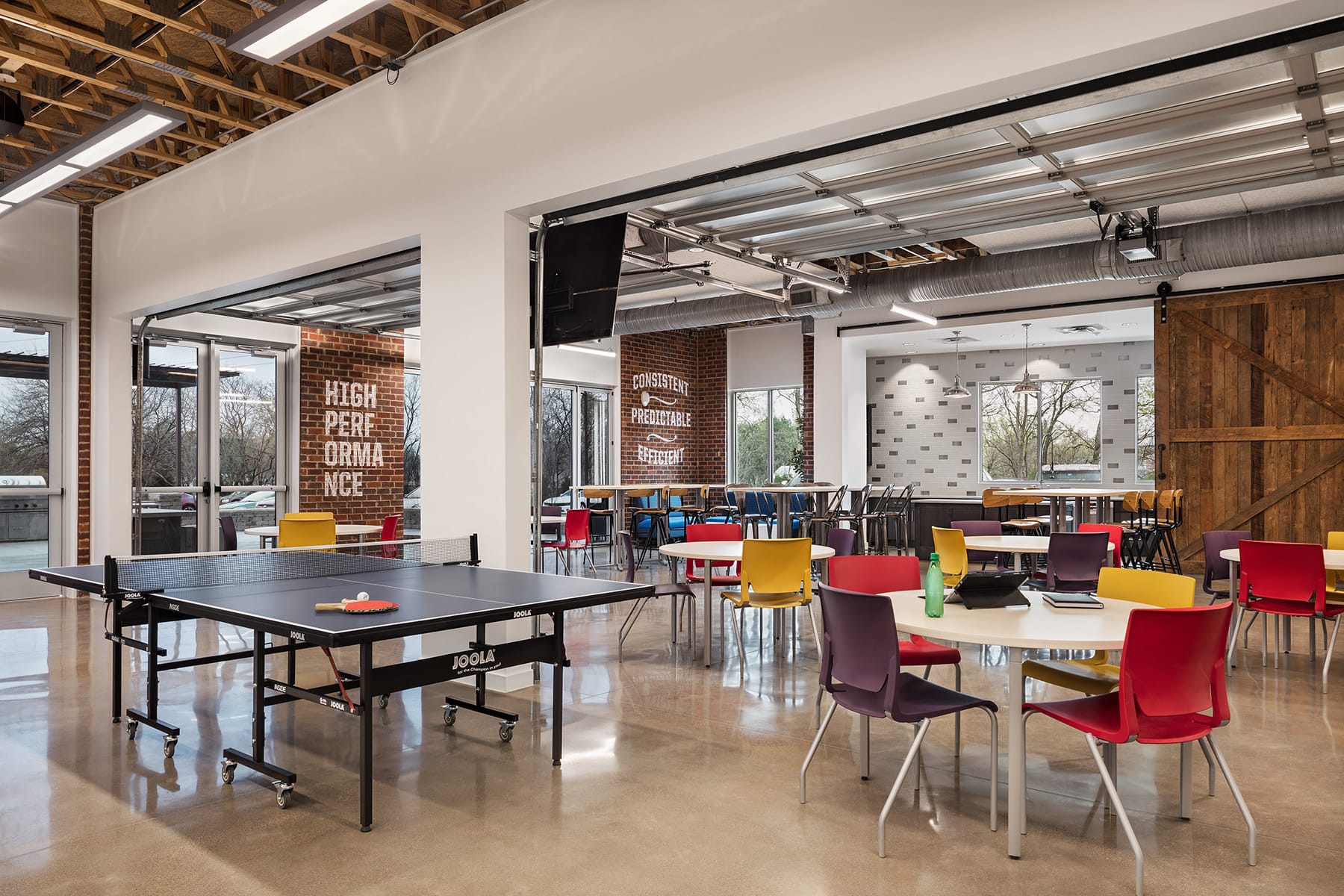
 Previous
Previous