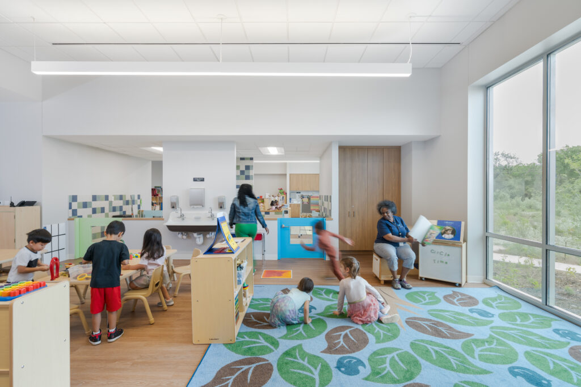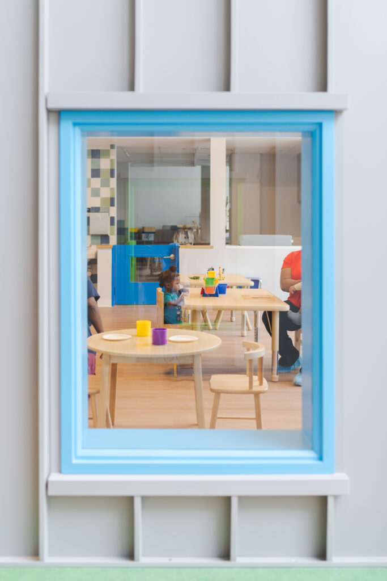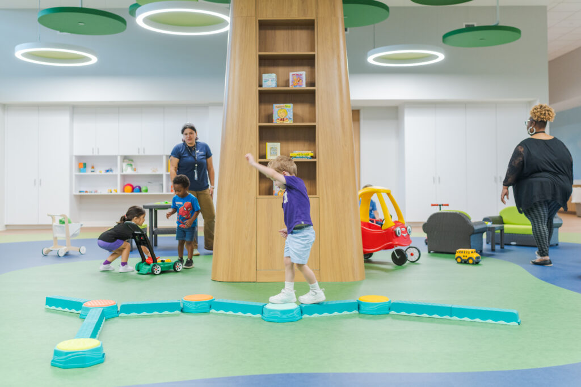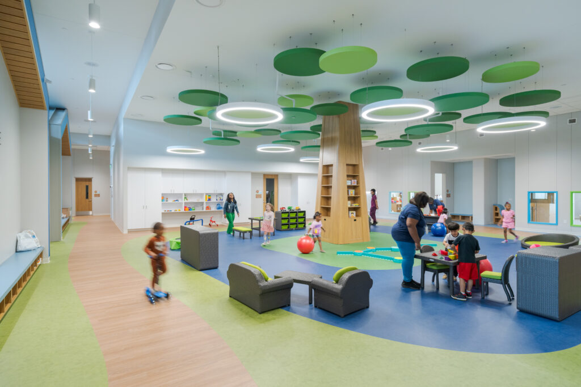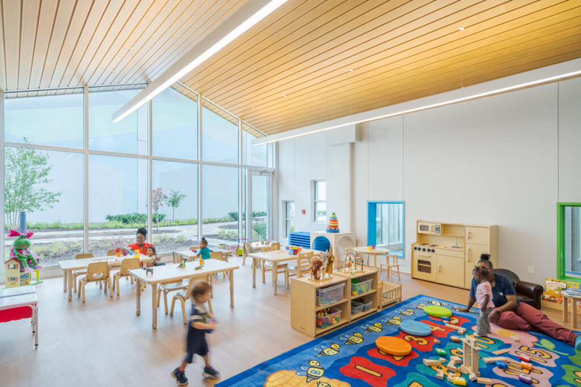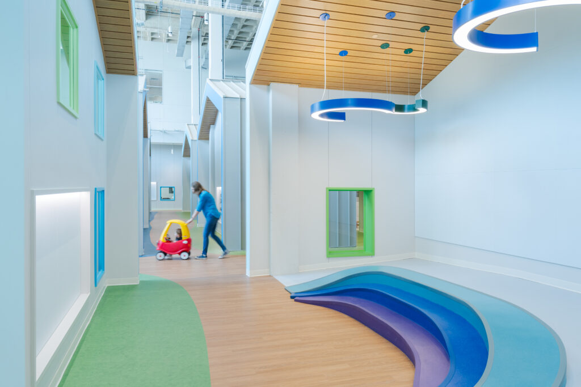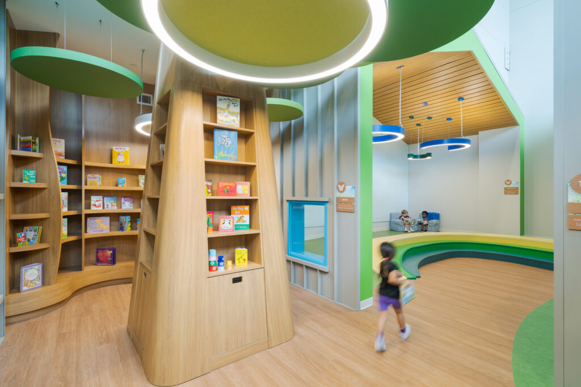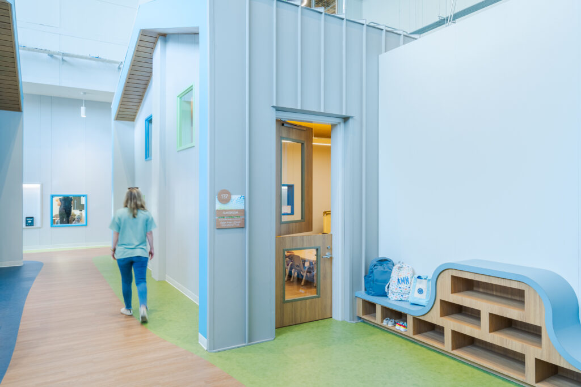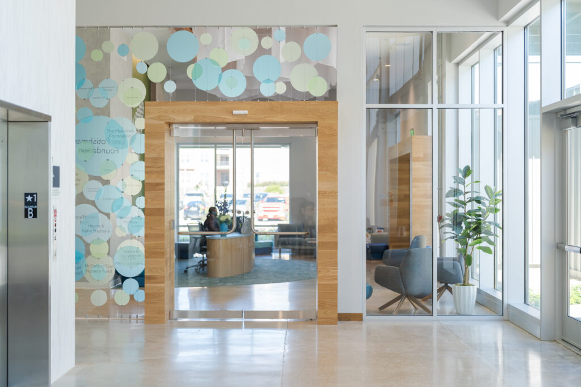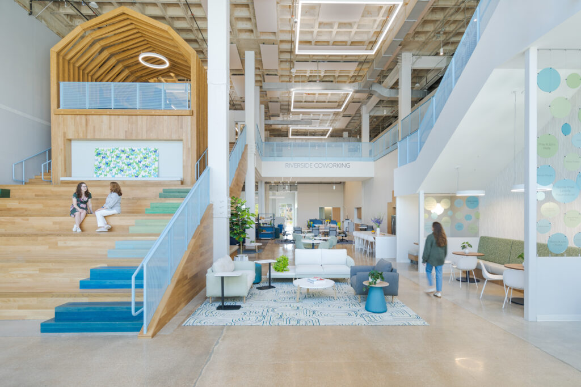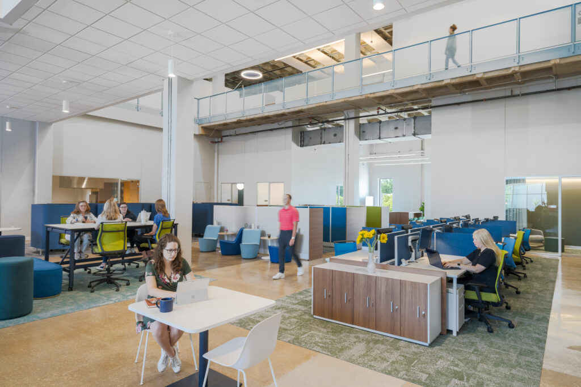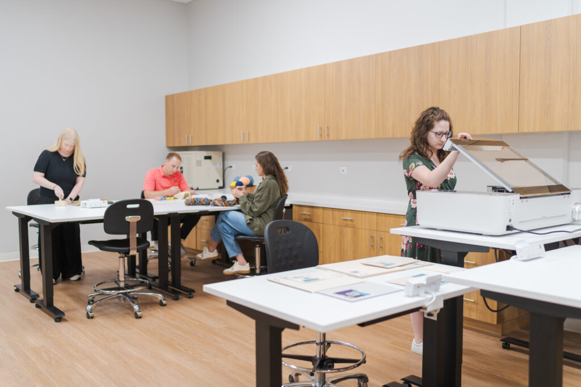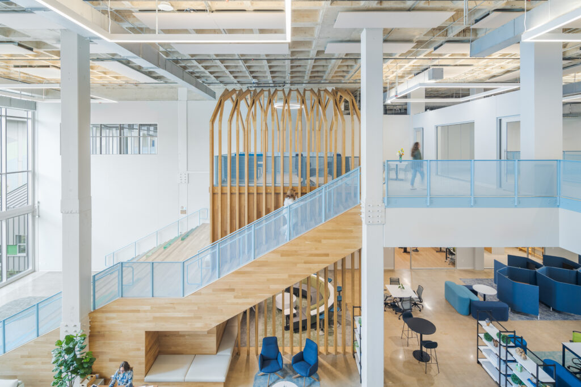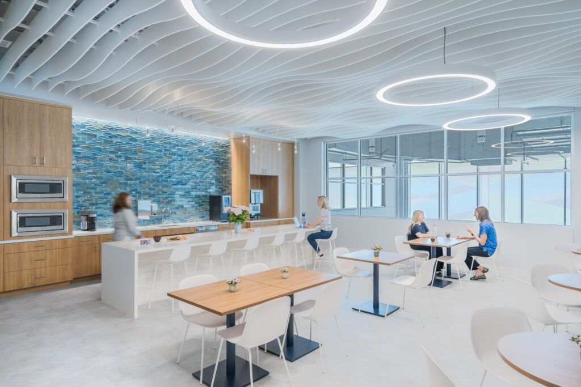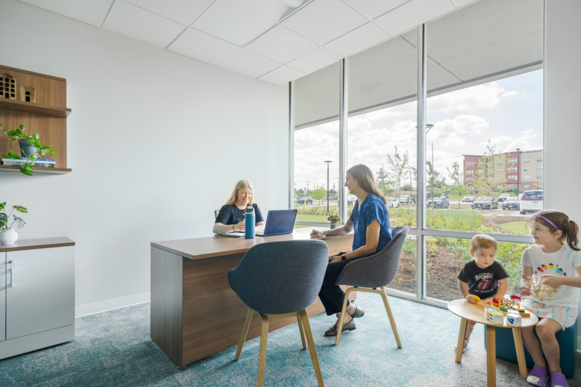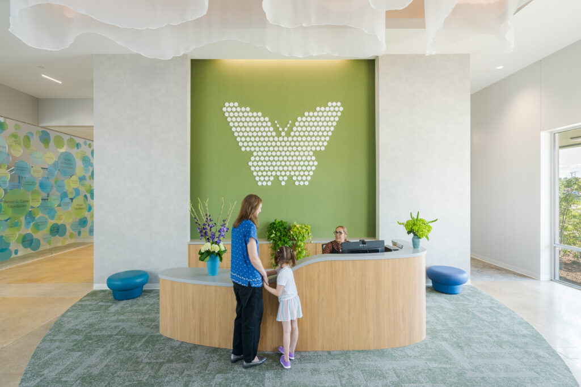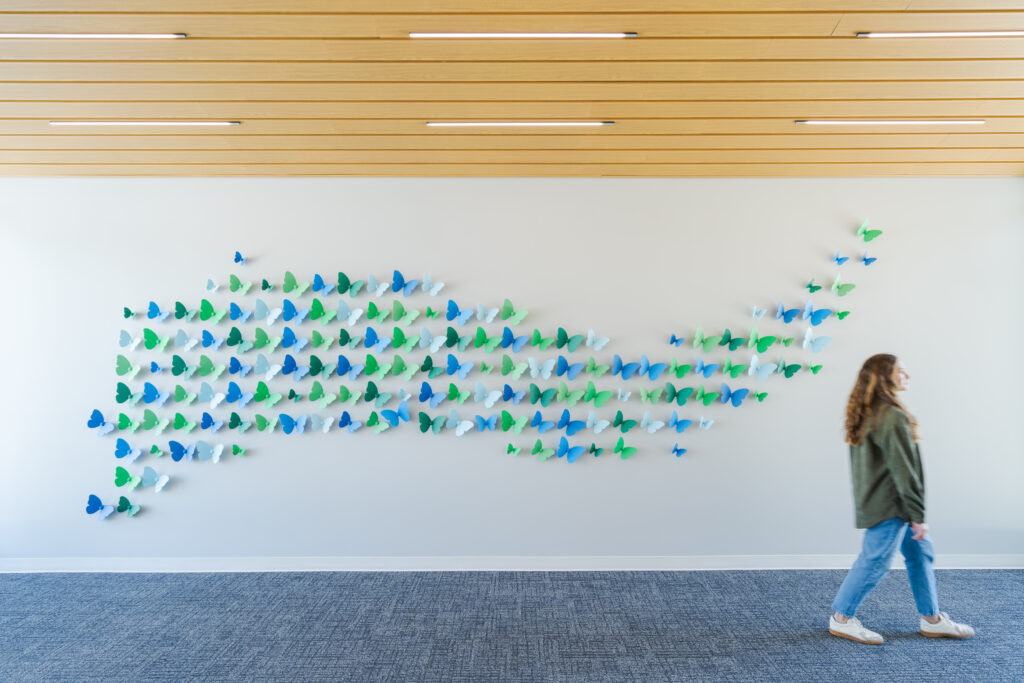This local non-profit provides a range of wrap-around services for at-risk women and children, from initial crisis support and high-quality childcare, to financial education, housing services, trauma-informed family counseling and job training. Head Start and Early Head Start facilitates are also a part of the program. Increasing need has led to substantial growth and new facilities to accommodate their expanded outreach. The architects undertook this pro bono study to assist the non-profit in analyzing a potential building to house their facilities.
The all-concrete building was originally constructed as a two-level Montgomery Ward department store in the 1960’s, including cast in place concrete walls. At some point, most of the second-floor waffle slab was cut away to accommodate high-bay industrial uses. Most of the 13-acre site is within the 100-year flood plain in an economically challenged, but revitalizing, part of the city.
The design proposes the removal of two structural bays to create a landscaped entry courtyard to introduce light and air into the interior of the building. The landscaping extends across the parking area to provide a pleasant walk from the nearby bus stop to the building entry. The Head Start program is located at the southeast corner of the building, separate from the counseling services. Retail, donation facilities and the trade school are also separated in the new north wing of the building. Freestanding “houses” within the interior volume further reduce the scale of the space while creating playful and memorable rooms.
Outdoor shared play areas are carved into the footprint of the building adjacent to outdoor play areas. New windows are cut into the concrete walls with metal infill panels to introduce color. The flood plain is converted into neighborhood green space for activities and events.
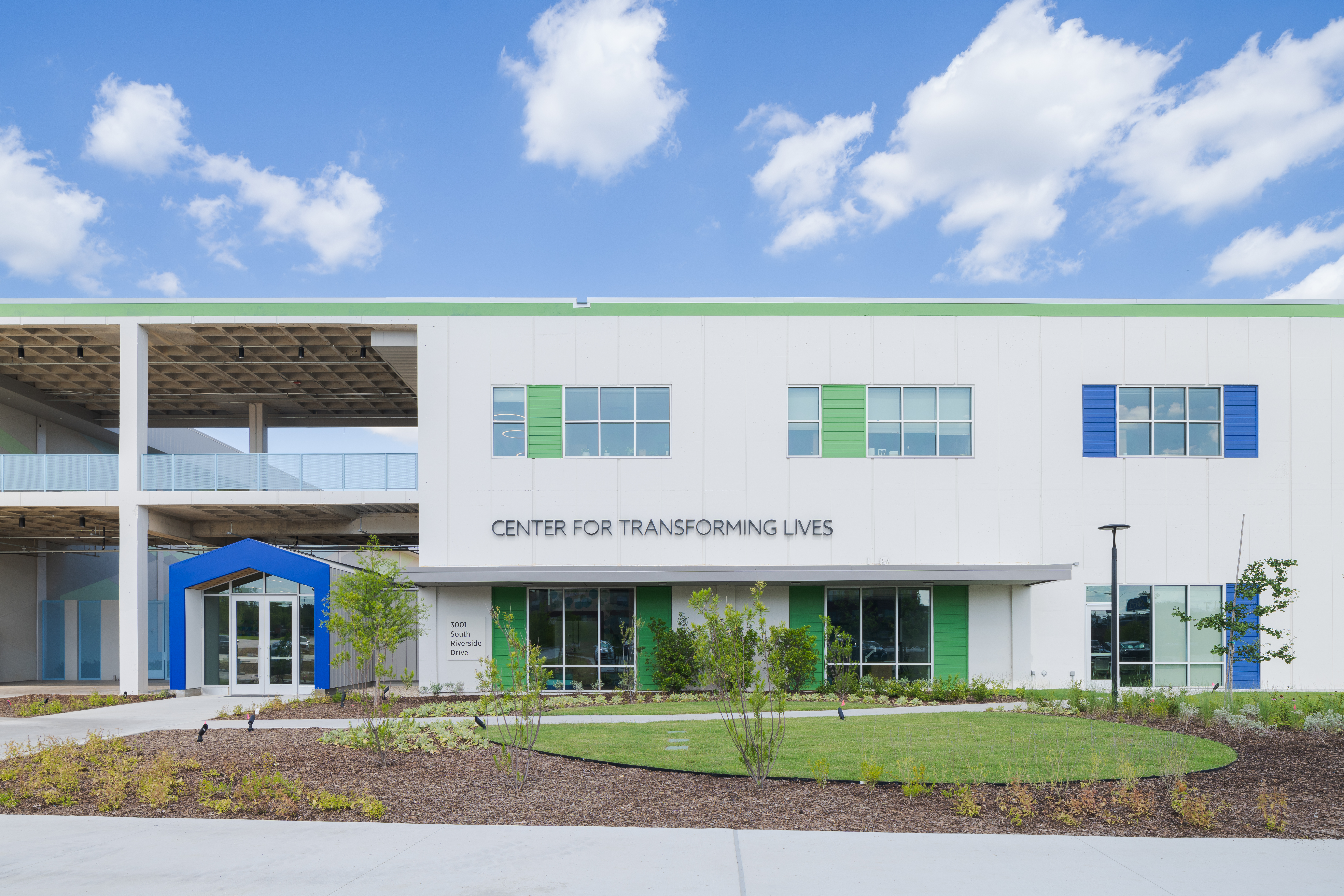
 Previous
Previous