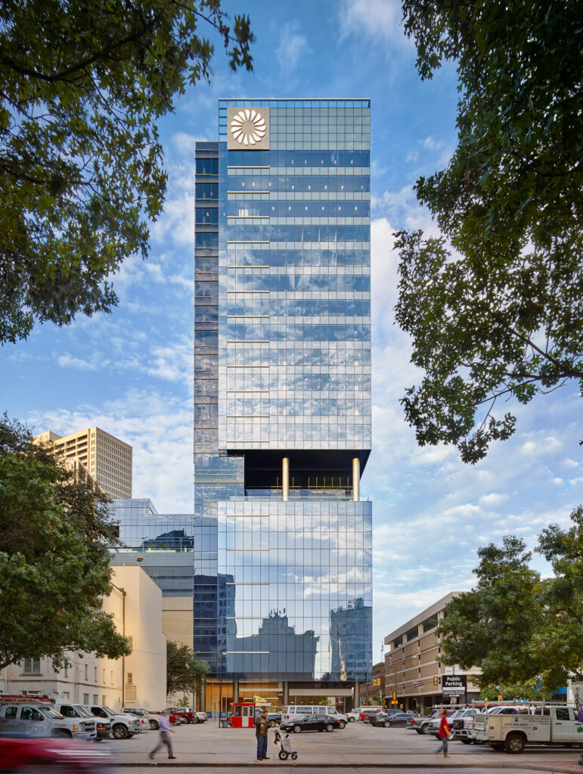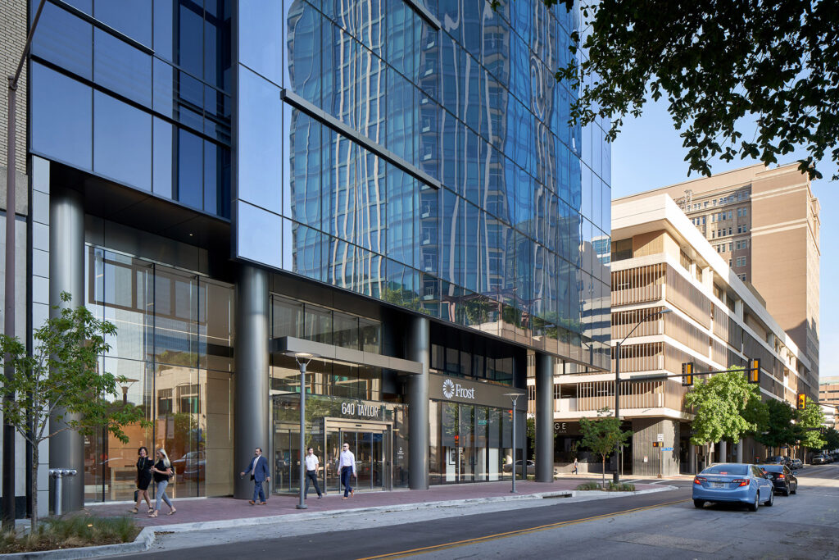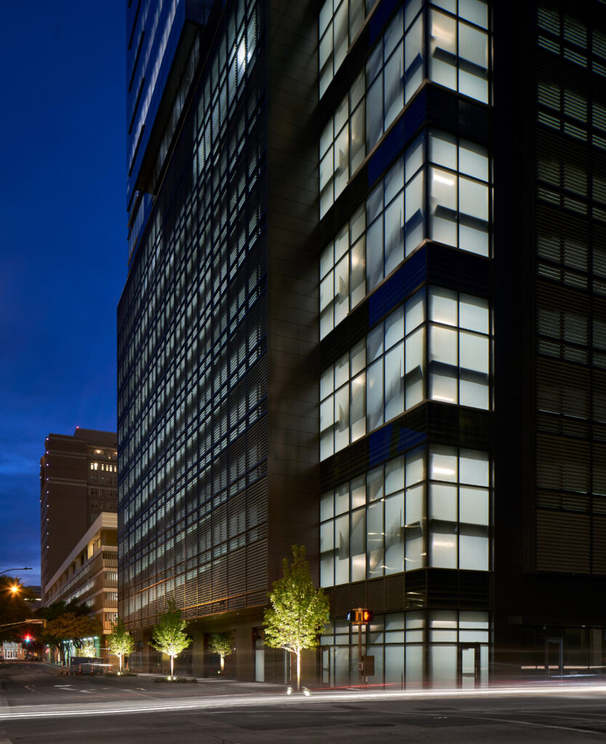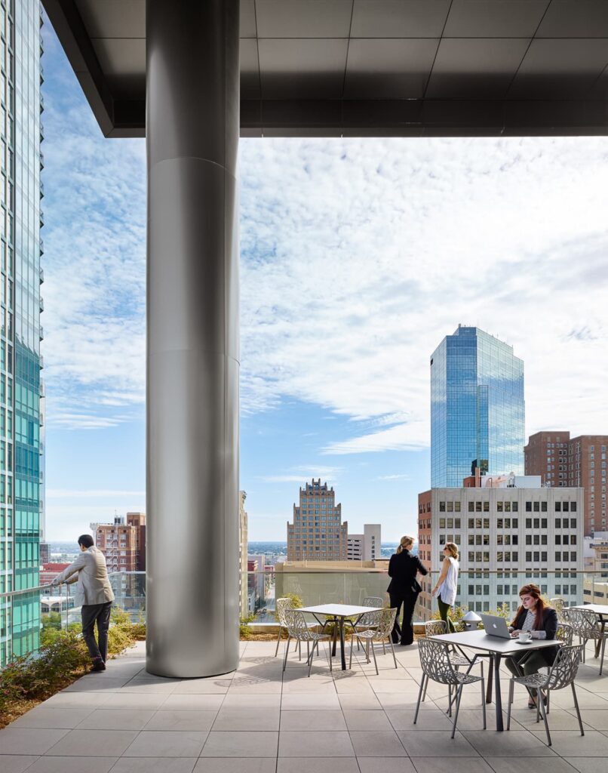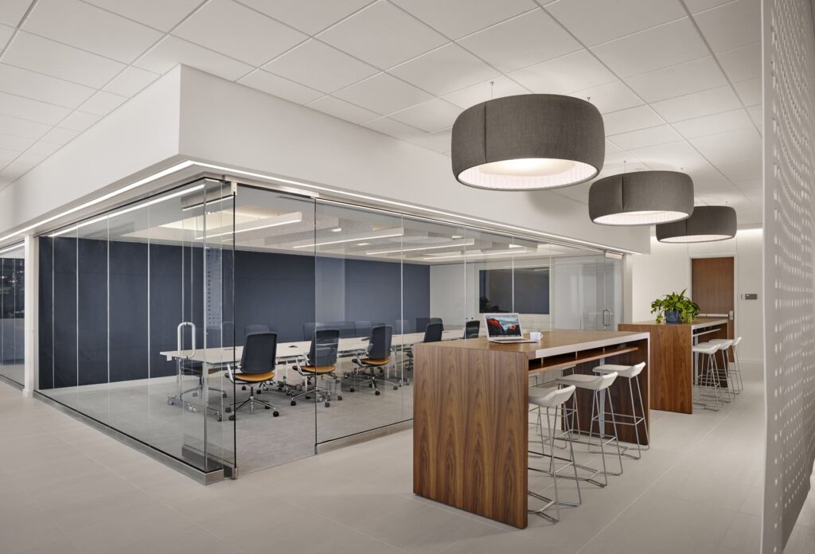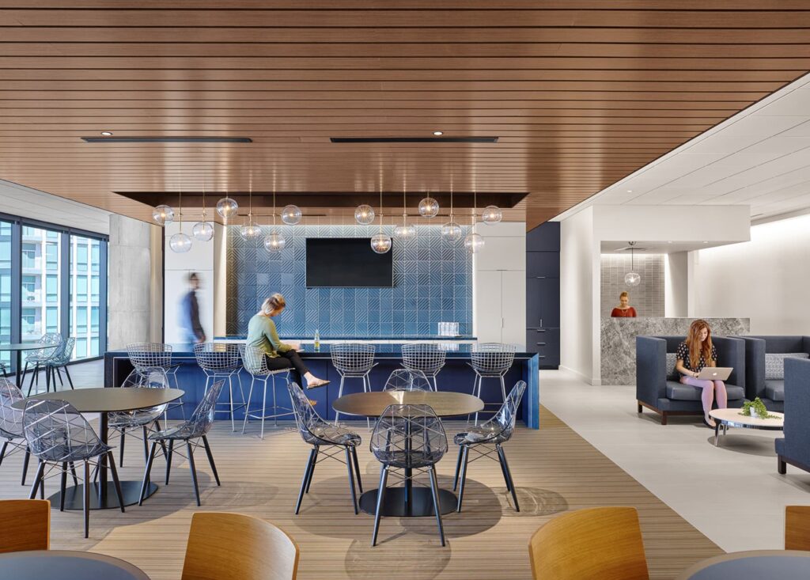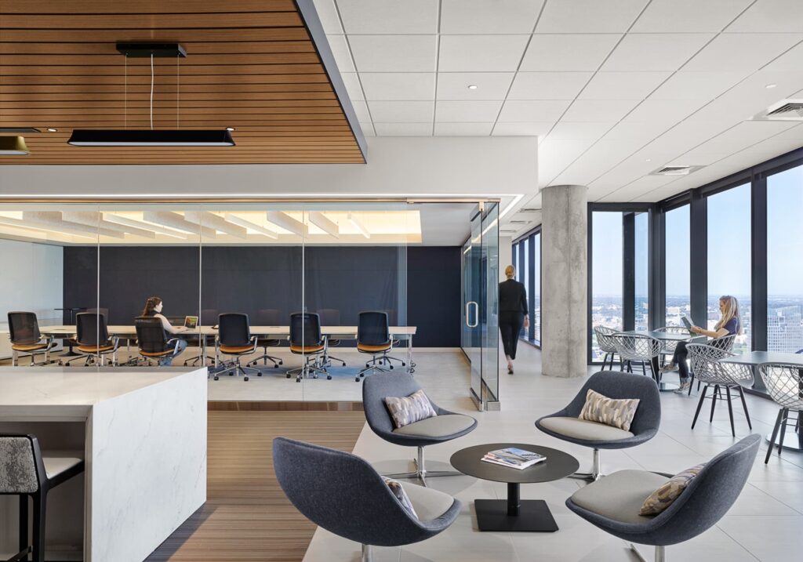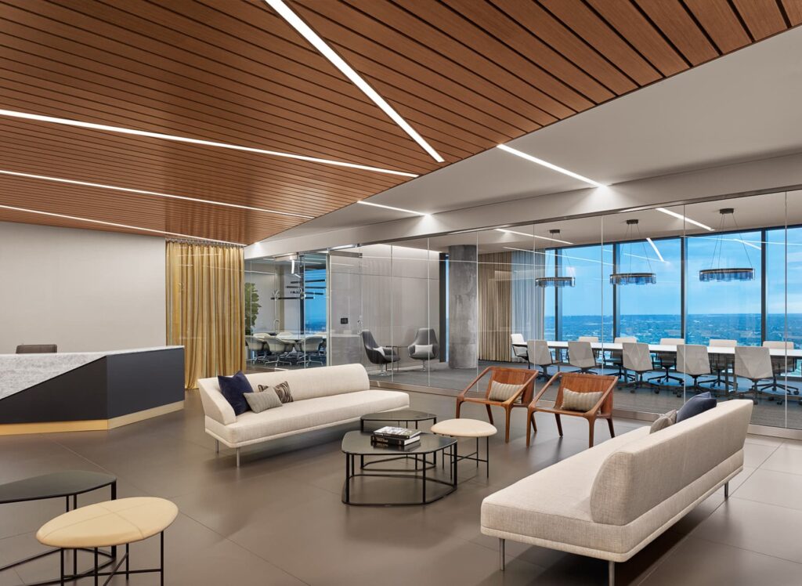The program for Frost Tower Fort Worth included 250,000 sf of Class A+ office space, 900 parking spaces, conference and fitness facilities, a ballroom, café, a penthouse apartment, and ground floor retail, all of which were to fit on a difficult L-shaped downtown parcel.
The new building segregates parking between ten above grade public levels, and four below grade private levels. Amenity spaces and the sky lobby are stacked on the two levels above the parking and beneath the ten levels of office and penthouse, allowing for both enhanced security and for optimum views from the office floors. A combination of public and private terraces are carved out of the building mass, creating unique views of the surrounding city. The ground level is similarly carved away to create a human-scaled entry experience. A combination of cantilevered planes and two contrasting glass systems are proportioned to visually enhance the building’s mass.
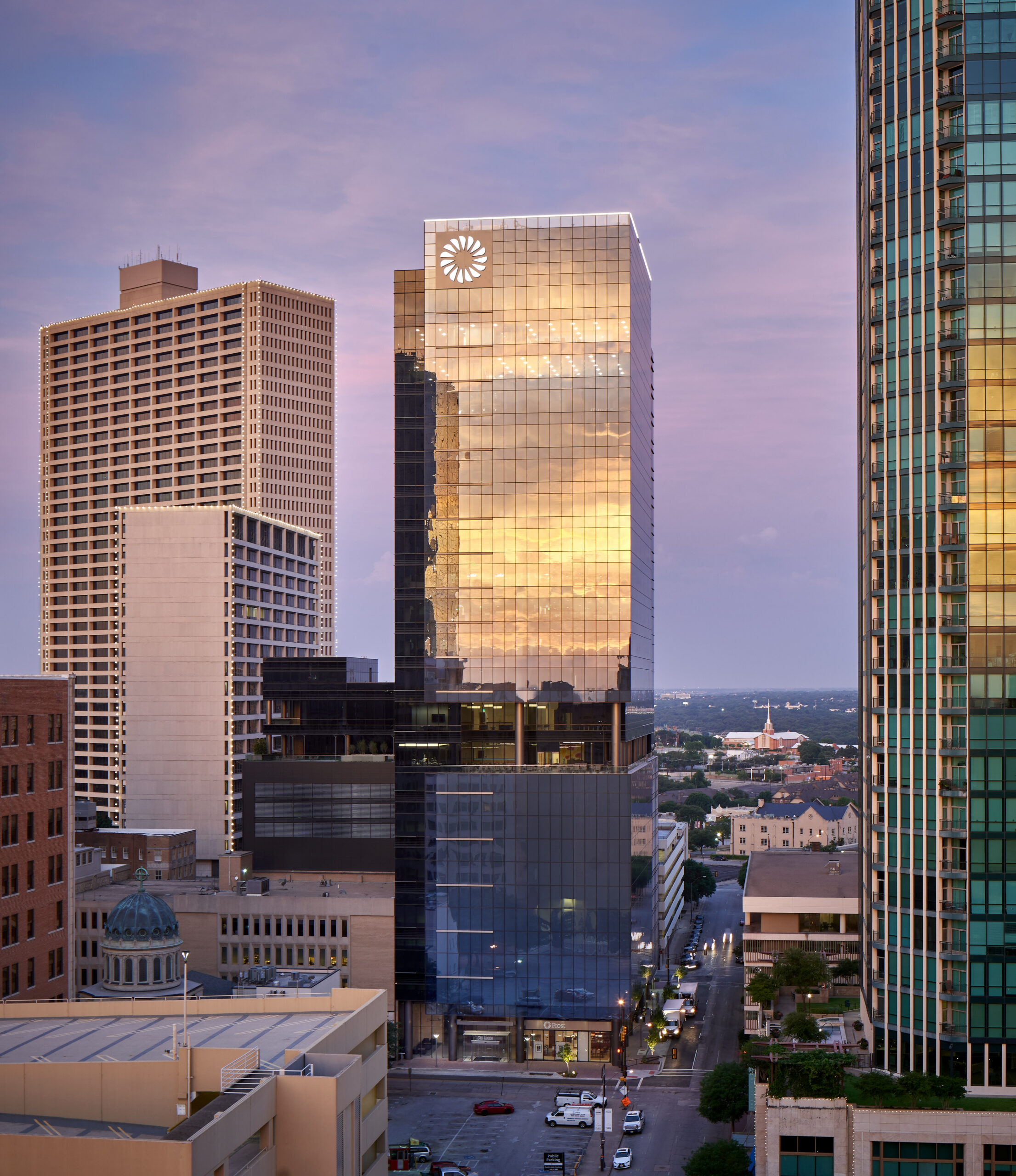
 Previous
Previous