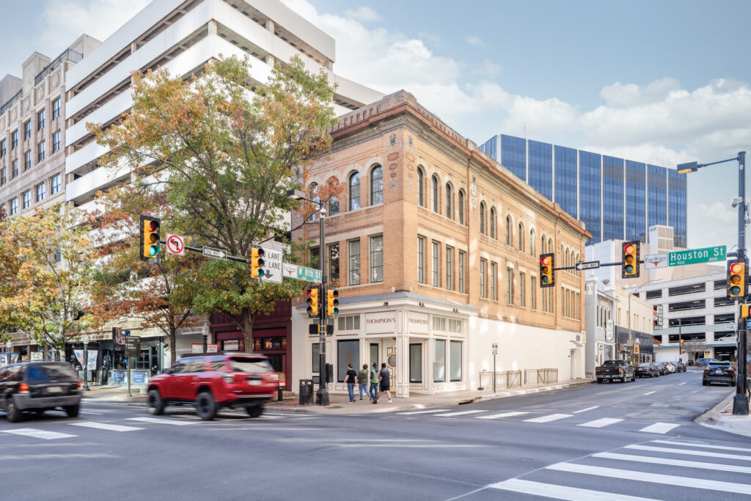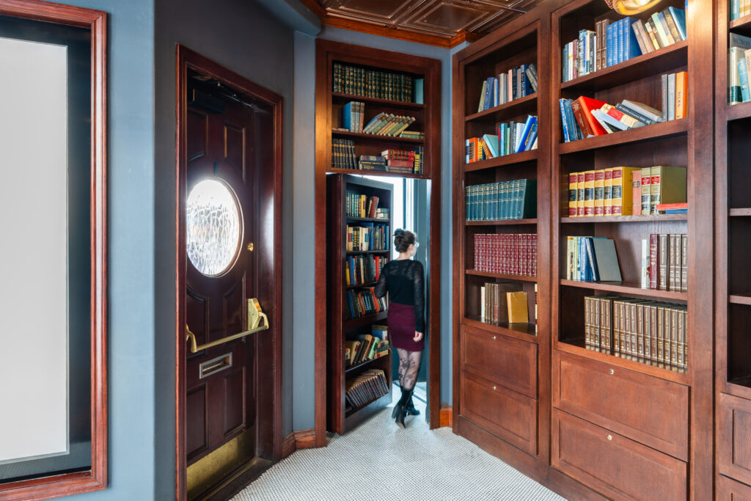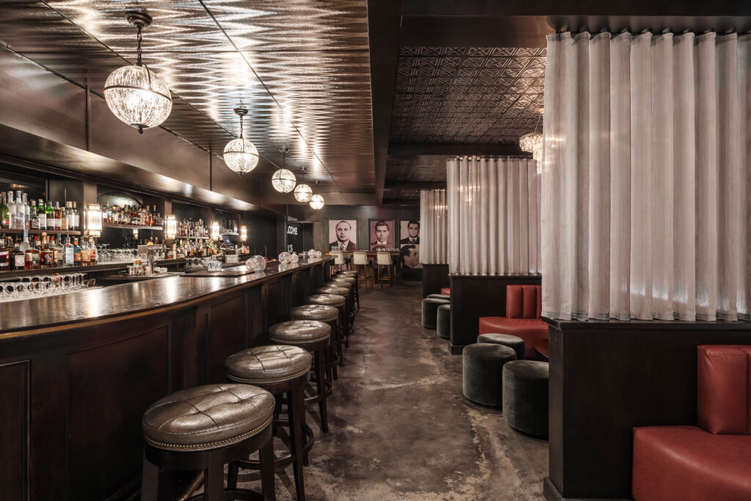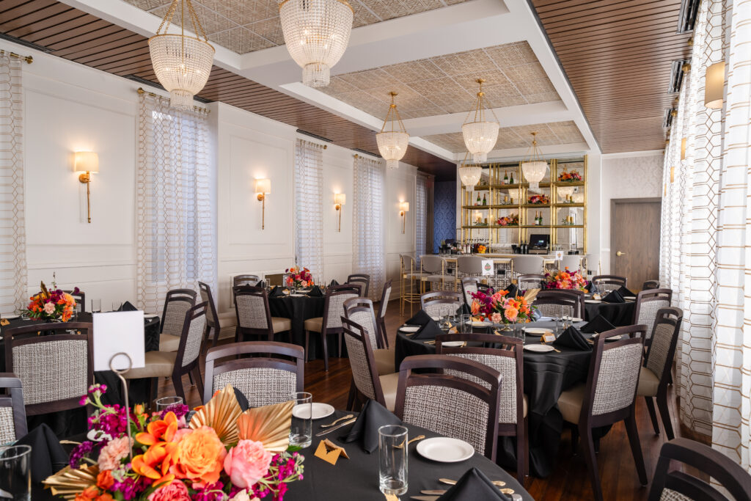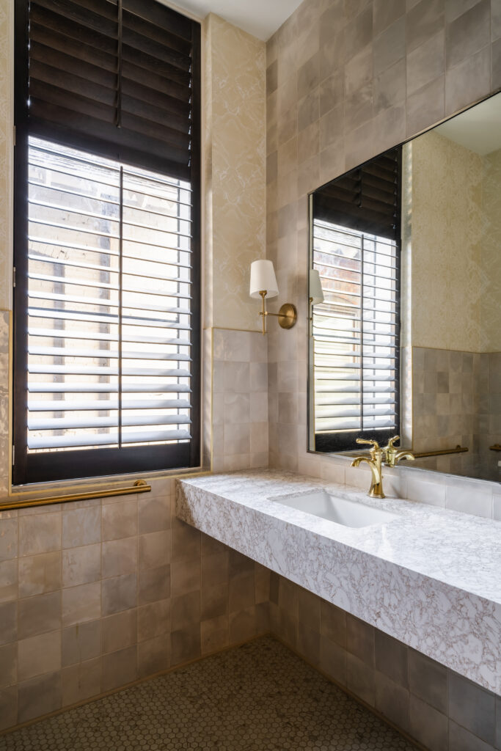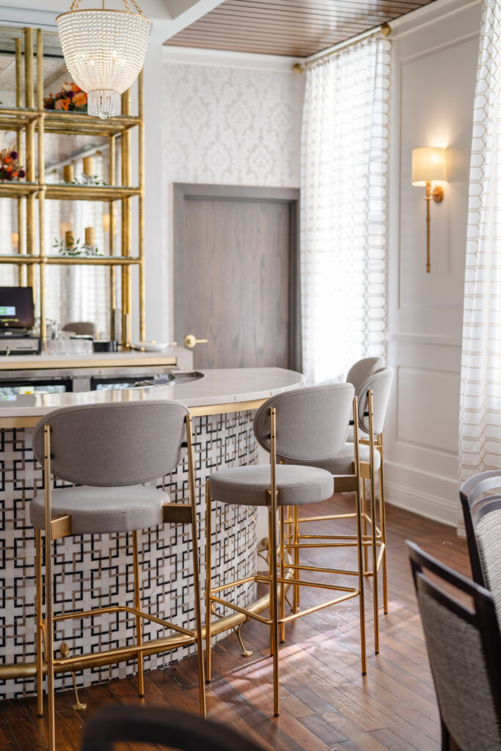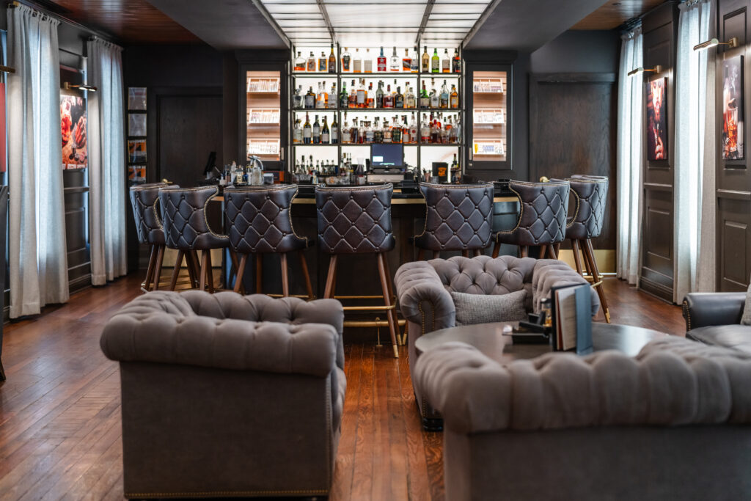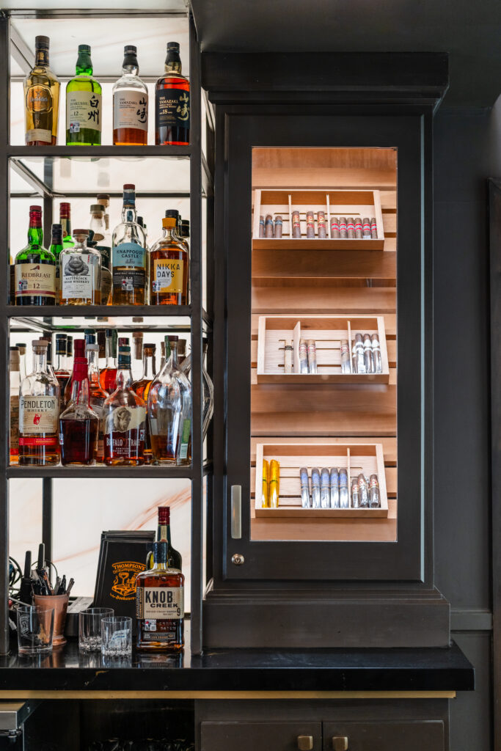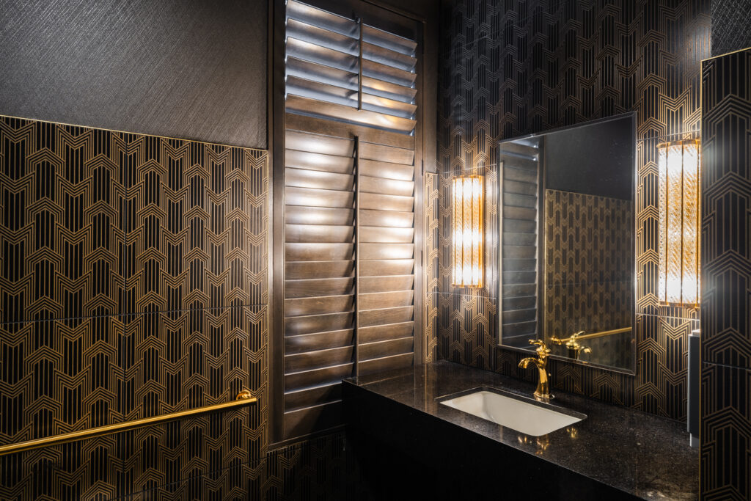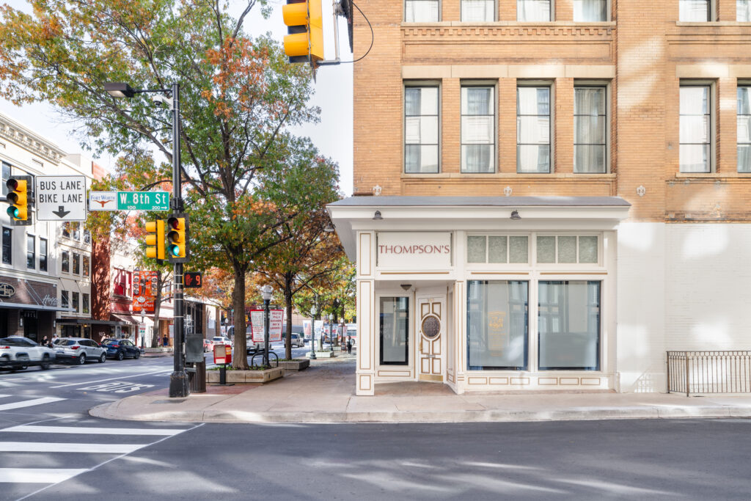Originally constructed in the early 1900’s, the Vybek Building was adjacent to Fort Worth’s infamous vice district known as Hell’s Half Acre and is a good example of commercial architecture of this era. The construction of the Fort Worth Convention Center in the late 1960’s saw the demolition of most of this district, this building being an exception. During its history, the building housed a number of retail tenants on the ground floor with hotel and office tenants in the upper floors. Thompson’s Bookstore occupied the building from 1973 until its closing in the early 2000’s when it was replaced by a ground floor bar of the same name.
With the ambiance of a cozy bookstore, Thompson’s Bookstore has now been reimagined as a collection of lounges. The design team worked to preserve both the connection to the city’s past and historic building elements. Original hardwood flooring was retained, and repairs were made using salvaged planks from a new exit stair penetration. Salvaged planks were also installed perpendicularly for infills to indicate where walls previously existed.
Each floor offers a unique experience. The ground floor remains a library themed bar with the addition of a door hidden in a bookshelf to access the basement level prohibition era themed speakeasy lounge. The second level events/rental space tells a contrasting story with its bright atmosphere and adorned windows bringing in abundant natural light. The cigar lounge on the top floor features rich leathers, dark woods, and moody accent lighting.
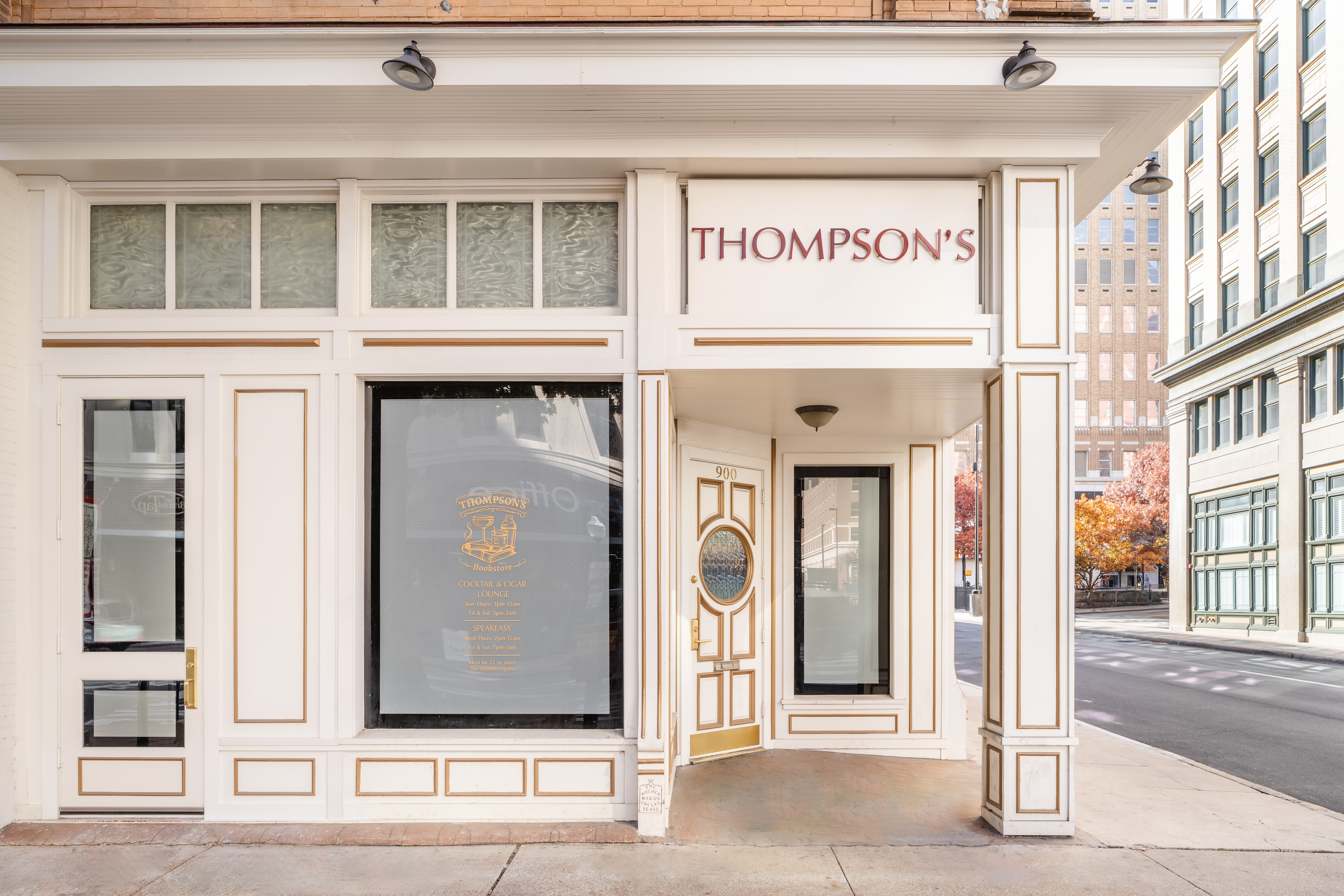
 Previous
Previous