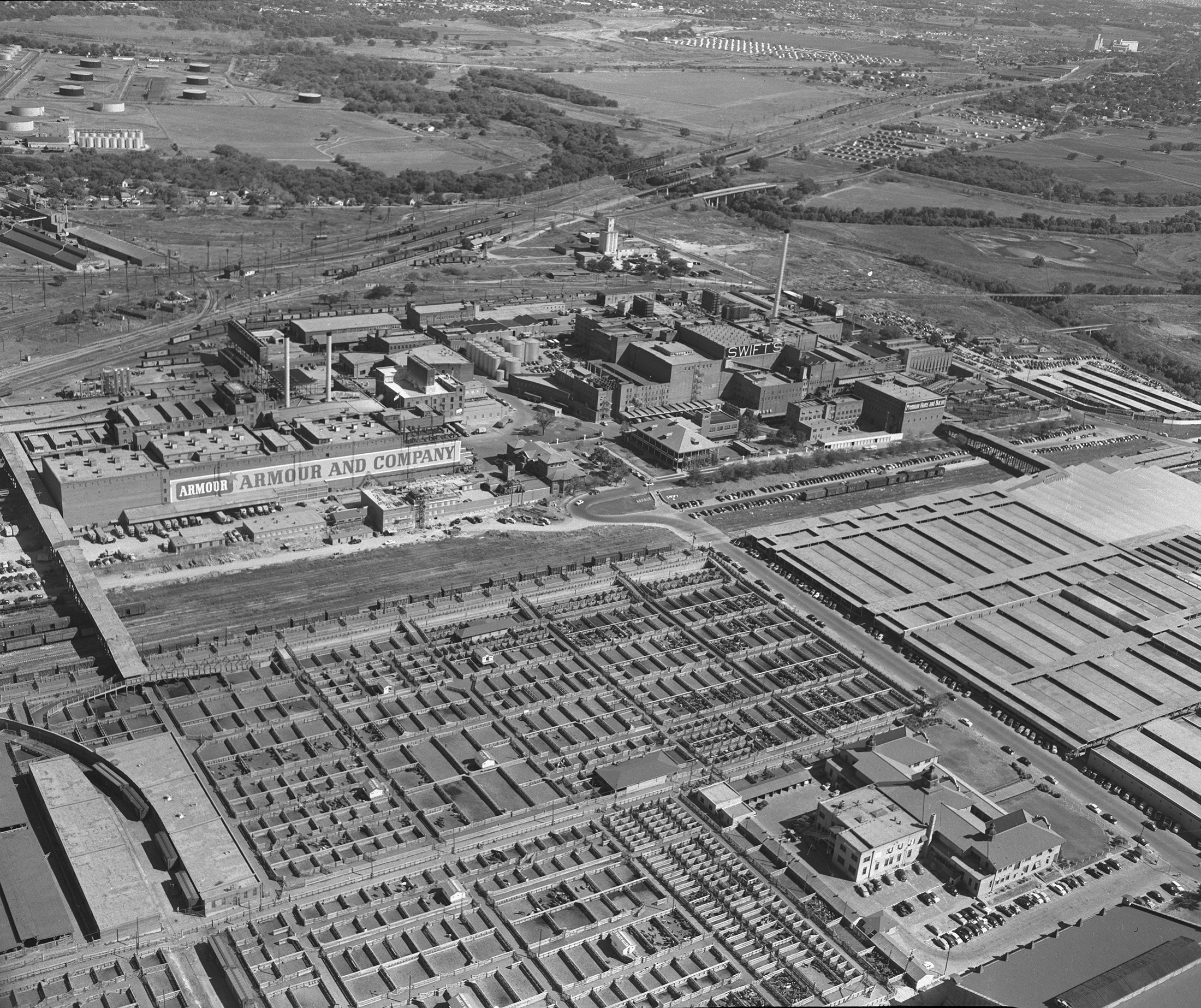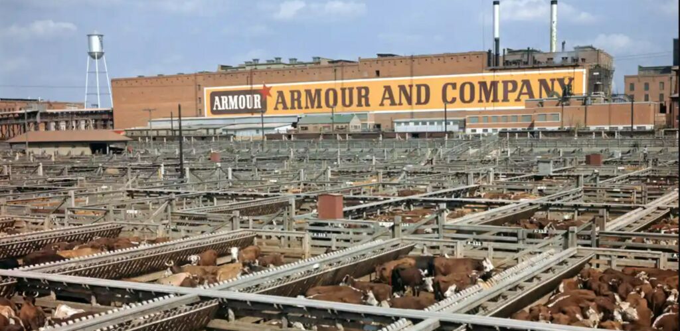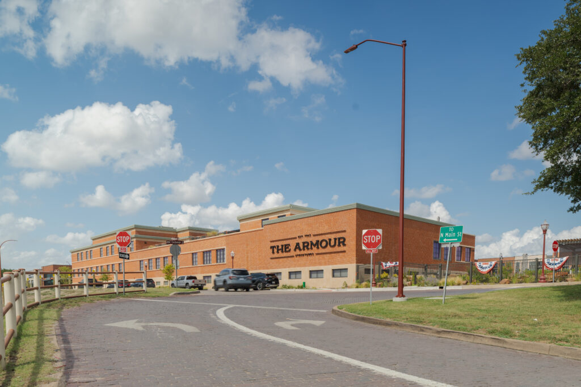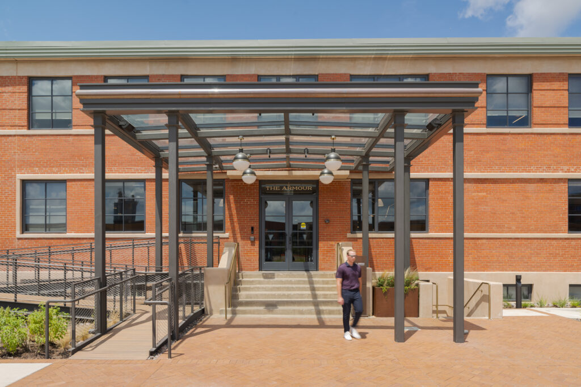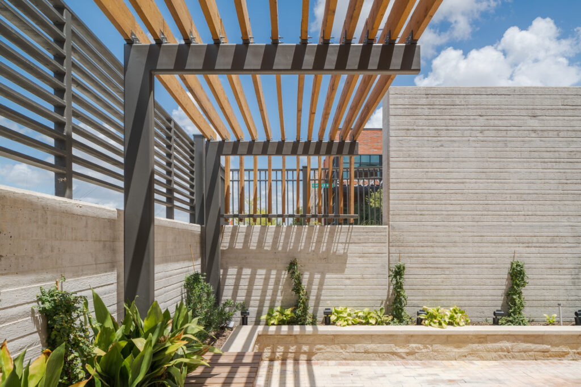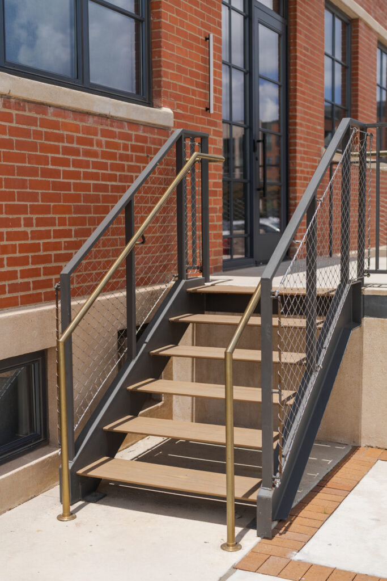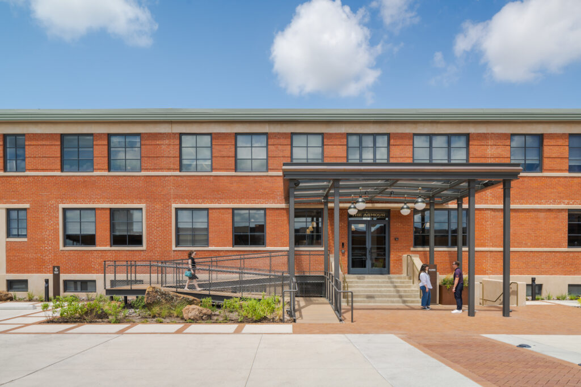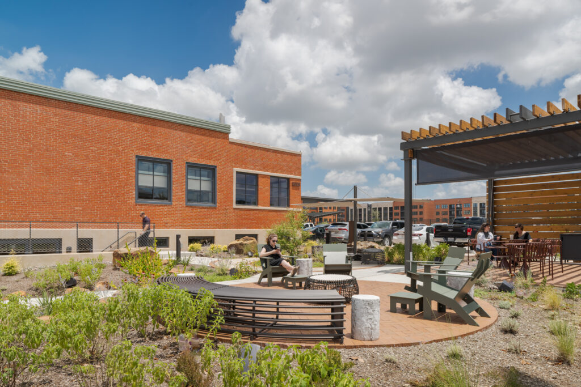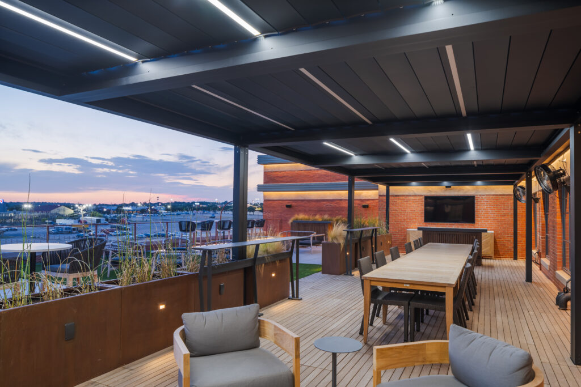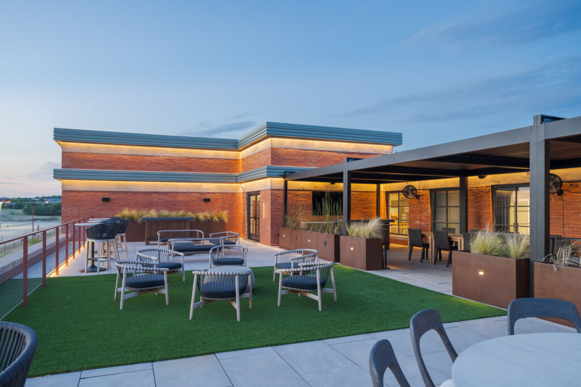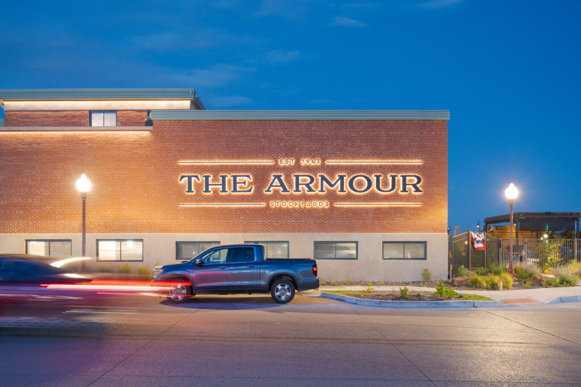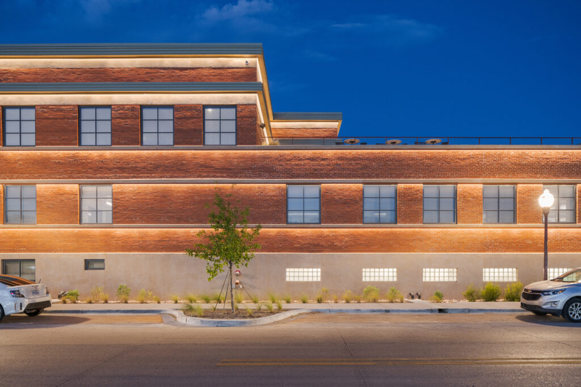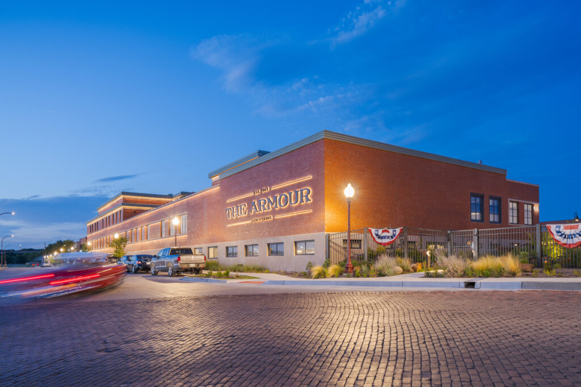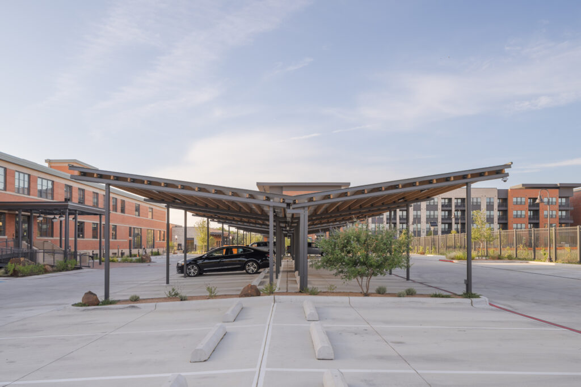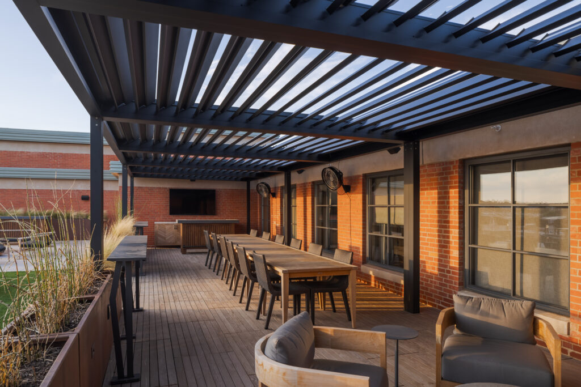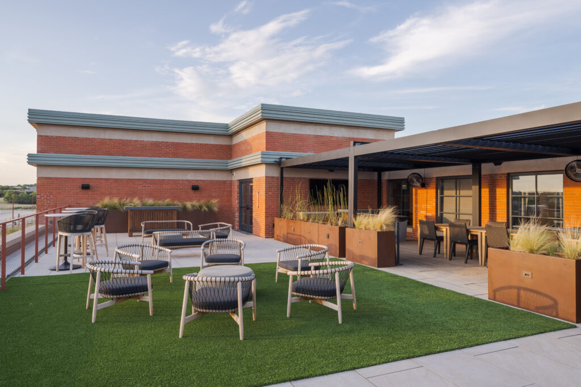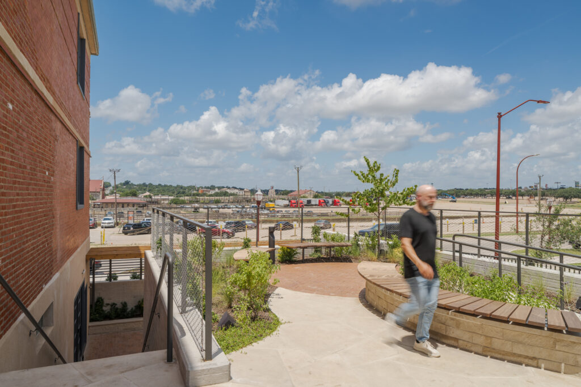Internally as part of the entry core a new stair and elevator and restroom are being added. The first-floor lobby will also contain a historical display telling the story of the site and this building as part of Fort Worths Stockyards History.
Other features being added to the interior office areas are a new mezzanine floor, feature stairs, roof light well, and roof amenity deck areas with shade structures. The interior of the building will have much left uncovered with areas of the exposed brickwork, painted brick and concrete structure, including columns, concrete mezzanine, underside of concrete floors and roof, and existing stairs.
The South and North adjacent landscape areas incorporate outdoor amenity areas for the office users with built in seating and shade from both tress and arbor structures. Thes areas and the accessing pathways to the building will use salvaged reclaimed brick and pavers found on the site.
The ample parking area to the east of the building has access through the Main Entry gateway from E Exchange Ave. and two pedestrian gates. There will be a future secondary entry from Stockyards Blvd and a pedestrian gate. A portion of the car park has a protective roof structure, and shade trees are located throughout the rest of the fenced parking area.
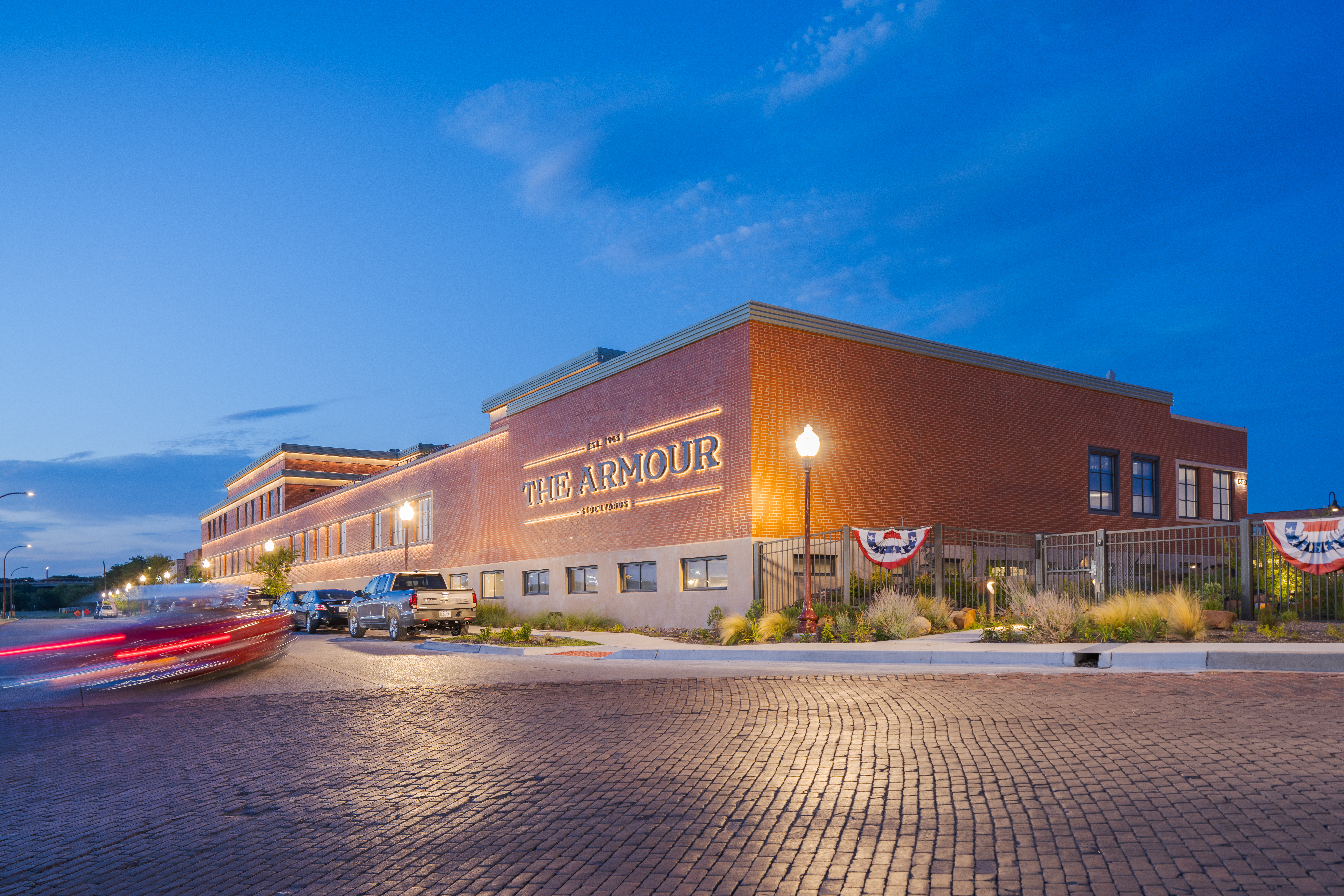
 Previous
Previous